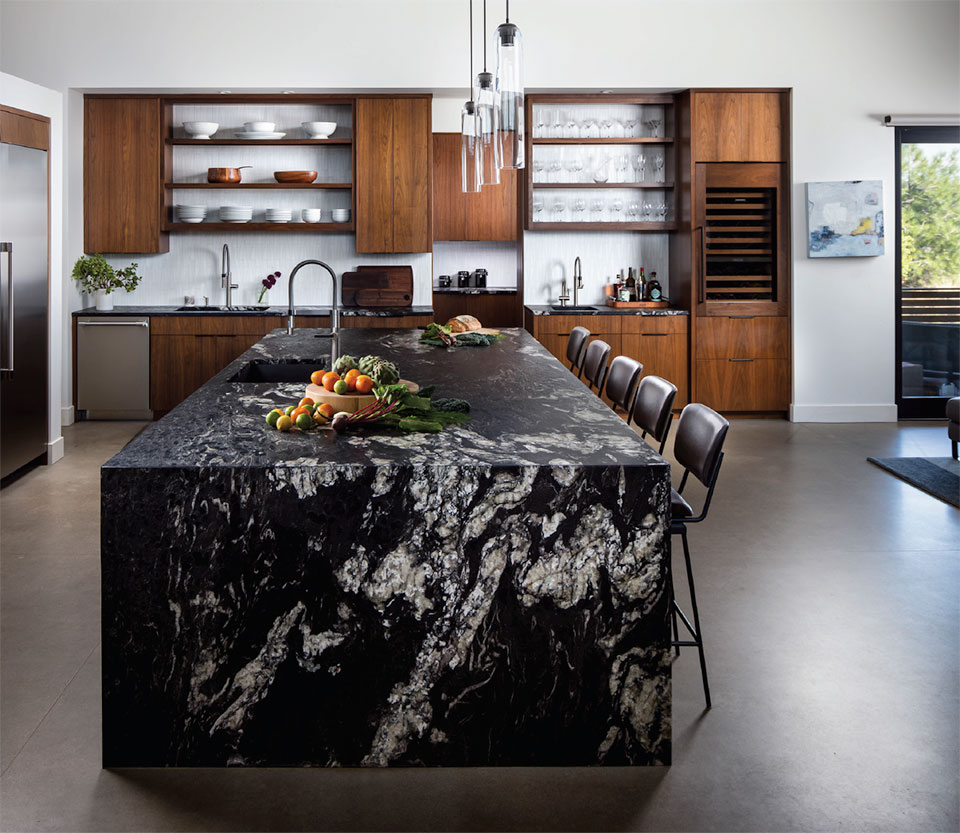Interior Designers of the West: Creating Feeling
by Cassidy Mantor
Interior design is an ethereal and complex art. At the most basic level, an interior designer produces the end-product of a room accessorized with tastefully appointed furnishings. A more sophisticated aspect of interior design involves the intentional mood-setting of a space. Designers frequently reference the idea that good design is not a particular style or object, but it is instead identified when one enters a room or building and it feels good. There isn’t one specific element that can be pinpointed but in its totality, the vibe is right. The space flows with joy.
That intangible essence of “just feeling good” was too elusive for WHJ. We wanted to get a better understanding of what exactly makes for good interior design. As such, we interviewed SIX designers who work throughout the West to get a closer look at how they approach their projects. From fashion to the natural environment, learn more about these designers’ methodologies and how they craft unique spaces for their clients:
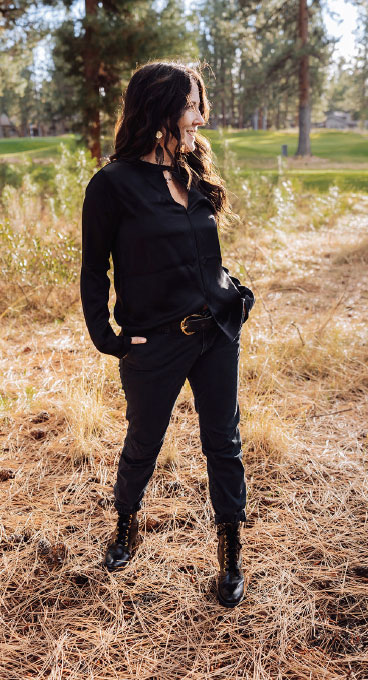
1- Jeannie Legum, Legum Design, Bend, Oregon
“I’m drawn to the Old World textures and materials, marbles, fabrics, and weaves that have an exceptional hand; I use all of this to layer and create comfortable, livable spaces for my clients that are not only timeless but also luxurious and bring joy.”
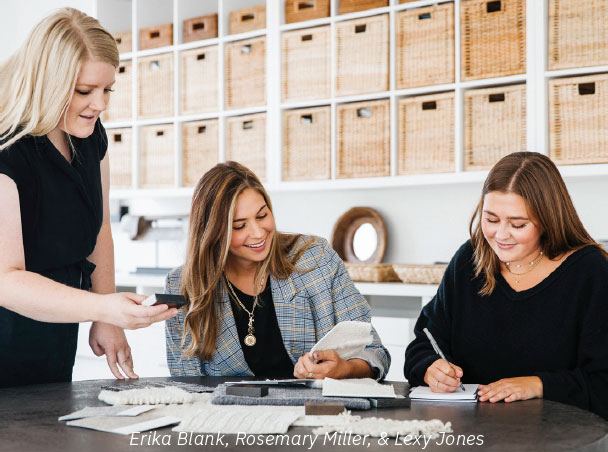
2- The Picket Fence Interior Design, Ketchum, Idaho
“Our area is geared toward experiences, and whether it’s outdoor adventures, concerts, or art exhibits, we have a little bit for everyone to enjoy, and we allow our interior design to reflect that, coordinating with local galleries to source art, and providing materials and stain-resistant fabrics that allow our clients to live as hard as they play.”
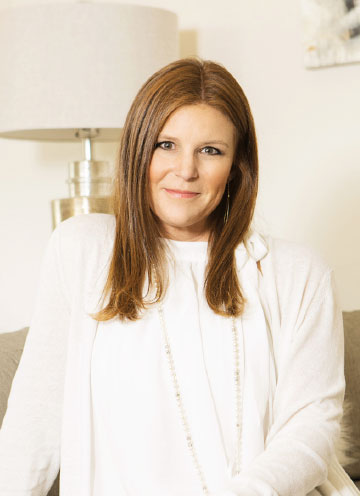
3- Michele Wheeler, Design Collective West, Park City, Utah
“The built environment gives off energy that people respond to and can feel. We thoughtfully create spaces that radiate positive energy. As interior designers, we’re artists who cultivate and prepare uniquely customized spaces.”
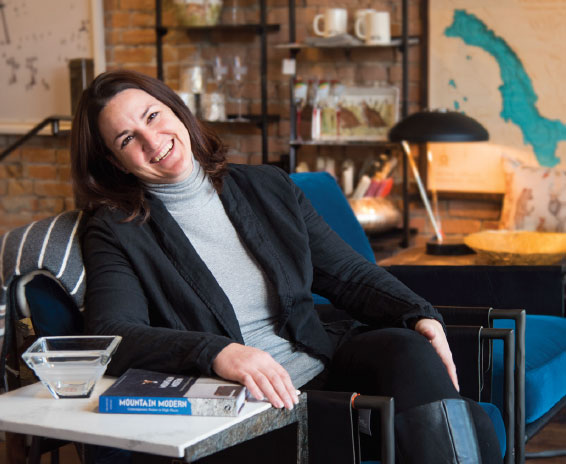
4- Heidi Tate, Tate Interiors, Whitefish, Montana
“We live in one of the most beautiful places in the world and most of the time the building site is inspiration enough.”
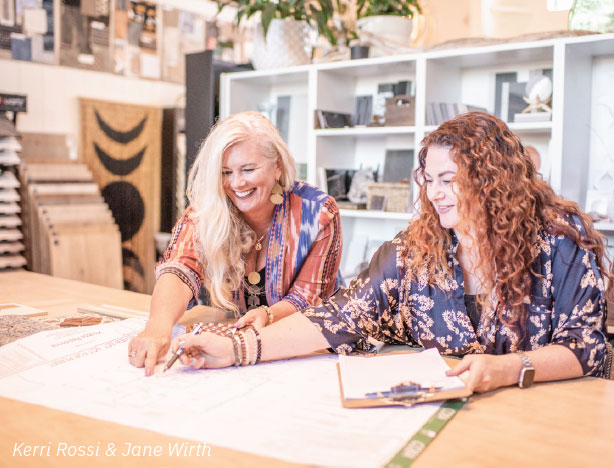
5- Jane Wirth & Kerri Rossi, Element Design Collective, Bend, Oregon
“The rewards of making our clients’ daily lives and routines more beautiful is a powerful gift.”
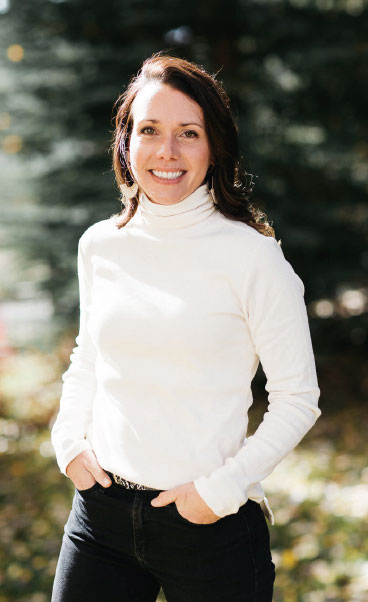
6- Elizabeth Ellis, Elizabeth Ellis Interior Design, Ketchum, Idaho
“My client’s happiness is of the utmost importance to me, so I interpret their style and use my expertise and experience to deliver a solution that accentuates their intentions.”
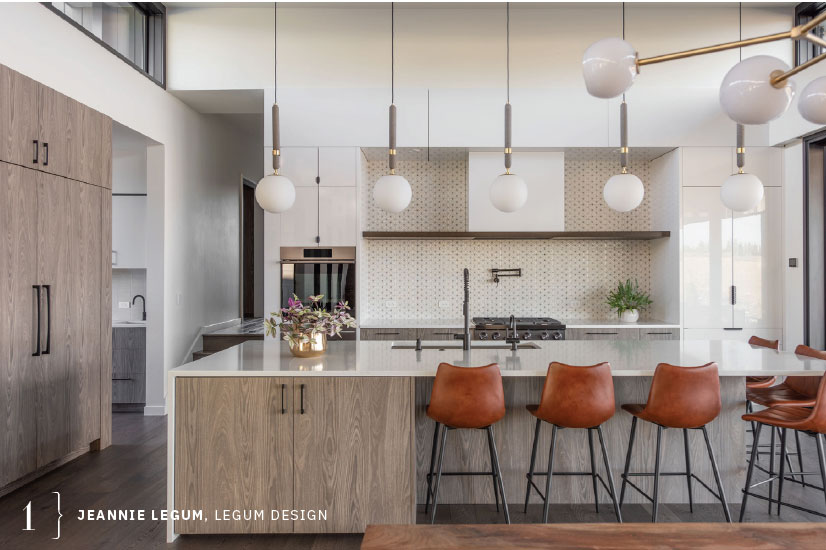
1- Jeannie Legum
Jeannie Legum is the owner and principal designer of Legum Design, an interior design firm that she started 18 years ago out of her home office. Jeannie now works throughout the Pacific Northwest and beyond. Over the years, the firm has grown and is now based in a studio in the heart of downtown Bend, Oregon. Originally from California, Jeannie’s love for the outdoors is what propelled her to relocate to Central Oregon. Her degree in International Business and her studies in London and at the University of Sorbonne in Paris, France, give structure to her passions for European culture and art history. Those experiences continue to influence her design aesthetic, which is a balance of organic, natural materials and an industrial Northwest modern vibe.
Jeannie has a strong appreciation for European design for its effortless – yet meticulous – focus on details. It has an enduring authenticity that celebrates the culture and its people. She says, “I’m drawn to the Old World textures and materials, marbles, fabrics, and weaves that have an exceptional hand; I use all of this to layer and create comfortable, livable spaces for my clients that are not only timeless but also luxurious and bring joy.”
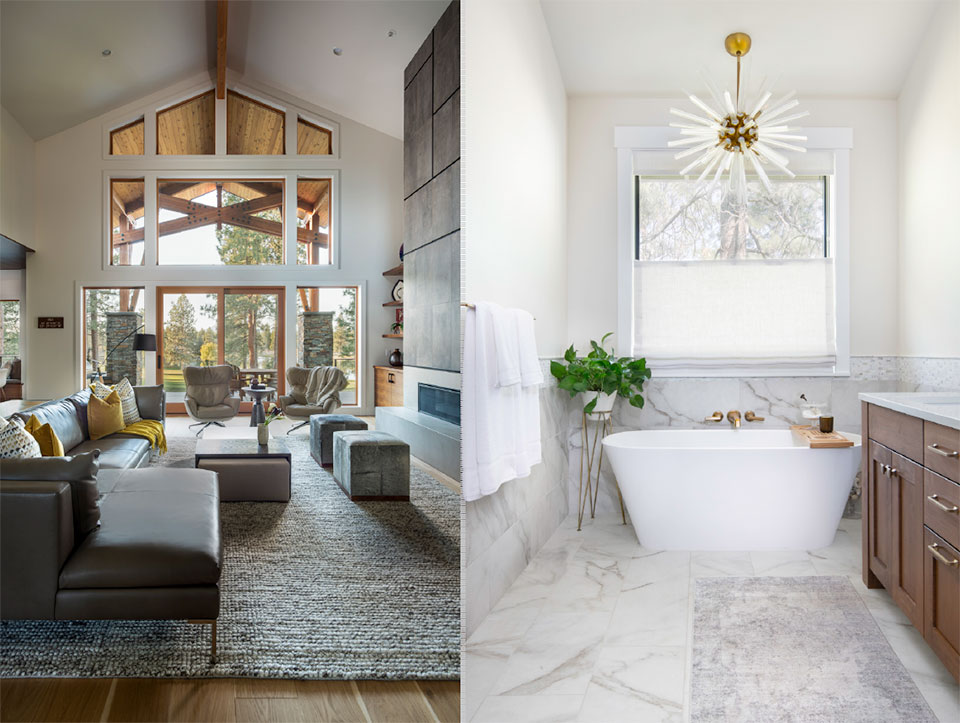
“Although every project is personalized for each client, common threads weave through Legum’s portfolio. Their work incorporates the use of natural materials and they focus on creating light, airy spaces that are aligned with their clients’ lifestyles, desires, and goals. The team is collaborative and focused on delivering outcomes that their clients cherish. “The natural environment is why we are here,” Jeannie says. “People gravitate toward outdoor destinations like Bend or Jackson Hole because they want more nature in their lives. When I design, I look to the land and strive to create a harmonious flow from the outside in. I want the home to be grounded and the structure to have roots that capture the history and soul of the project.”
Jeannie credits her talented colleagues at Legum Design and the firm’s partnerships with architects, builders, and subcontractors as sources of their ongoing success. She says, “As a designer, you can visualize a beautiful concept, but if you don’t have a great team you may not be able to execute the vision.” A well-designed home starts with a strong team and the best projects are based in cooperation and collaboration. One of their current undertakings is a Living Building Challenge home being built in Bend. “We are so honored to be part of this project. The home is designed by Tozer Design and is Tozer’s second LBC home in Bend. It is a very detailed and technical program and every material that goes into the construction of the building must be vetted and free from any red list chemicals. The entire project is holistic so that the building has a positive environmental impact and is fully sustainable when finished. We are learning so much on this build!” shares Jeannie.
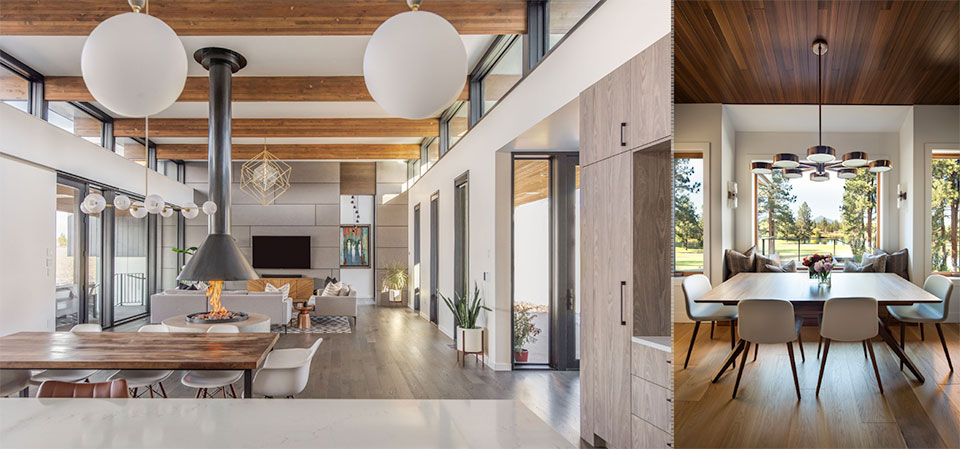
“In all my travels, I am in search of those items that tell a story of the artisans’ history and culture. I love quality and dedication that show up in every detail!”
–Jeannie Legum, Legum Design
Sustainablity and authenticity are the driving forces behind Legum Design’s in-house boutique, L Market, a curated shop offering artisanal home goods. L Market was born from the desire to bring unique hand-crafted home products to their clients. “In all my travels, I am in search of those items that tell a story of the artisans’ history and culture. I love quality and dedication that show up in every detail!” she reflects. “As we learn more about our impact on our world, we are more conscious in our choices and align ourselves with other companies, manufacturers, and makers that are like-minded and who prioritize sustainability and social responsibility. I want to provide unique beautiful items that will be treasured by our clients but have also been created in a way that is kind to the earth.”
“A well-designed space can change everything,” Jeannie adds. “I think everyone deserves good design. It contributes to your health, energy, and well-being. I love creating inspired environments where our clients can thrive. At the end of the day, this is the ultimate reward.”
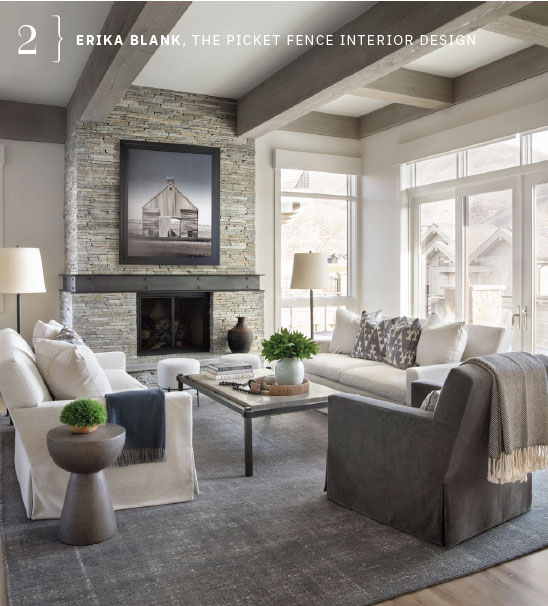
2- The Picket Fence
The Picket Fence Interior Design Studio, located in the Galleria Building in downtown Ketchum, is an extension of The Picket Fence home décor and furniture store nestled in northeast Ketchum. The firm is known for its ability to couple mountain modern design with transitional elements to bring a home to life. The team takes the project from the construction and planning stages to selections, procurement, and installation.
The Design Studio is made up of three talented designers and a project manager with diverse design backgrounds and experiences. Designer Erika Blank says, “We love working with clients, whether they are designing a dream home that they will live in year-round and be inspired by on an ongoing basis, or creating a second home that will become a mountain retreat.”
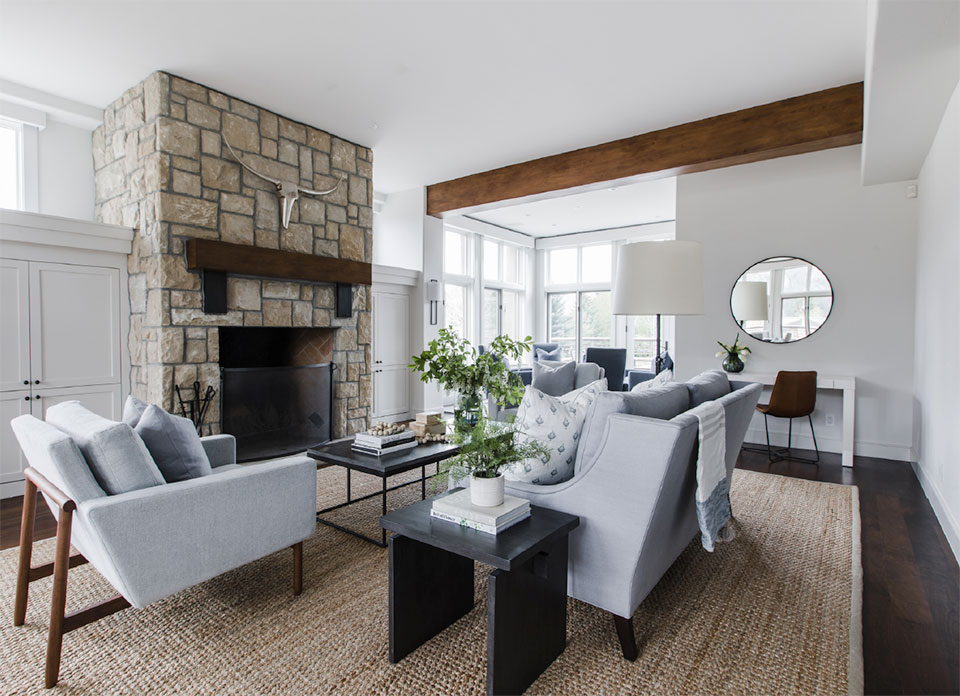
Together, the team works with clients to explore their individual tastes and lifestyle needs to create tailored designs for beautiful and functional spaces. They routinely design fresh and modern homes with classic elements that never go out of style. Through their interior design training in Utah, New York City, Idaho, and Dallas, they have become masters at introducing new vendors and styles to the mountain community. Every project is unique while still feeling like home. In the last couple of years, their projects have been taken to a new level through 3D renderings and visualization.
Many of The Picket Fence Interior Design Studio’s clients rely on remote design to complete their projects. Accordingly, they offer creative presentations that give their clients the same understanding as they would have with an in-person experience. When Designer Lexy Jones joined the team in 2020, she began doing 3D renderings for the firm. “The 3D visualization really helps our clients see the materials and finishes on a larger scale, not just on tiny sample,” she says. In the past year, her talents have been utilized beyond remote design. Many local clients are using the 3D renderings to feel more confident when making decisions on flooring, tile, kitchen layout, and furniture.
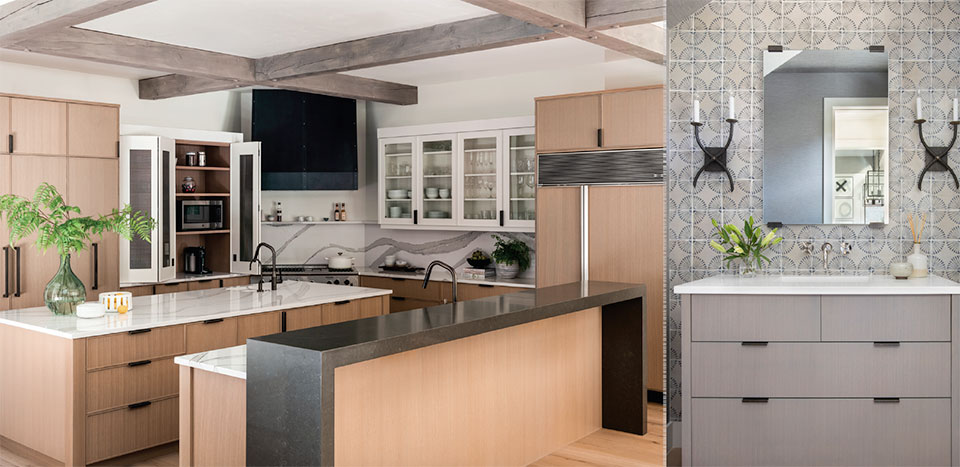
“Creating a home that feels comfortable enough to relax in after a day in the outdoors and polished enough to entertain is top of mind for us.”
–Erika Blank, The Picket Fence Interior Design
Not all of the studio’s projects are new construction or remodels. Project Manager Killarney Loufek explains, “Many clients are looking to update their homes with livable yet welcoming furnishings. A typical day in Sun Valley includes an outdoor activity such as skiing, hiking, mountain biking, or fly fishing along with an evening entertaining friends or having a glass of wine with the family. Creating a home that feels comfortable enough to relax in after a day in the outdoors and polished enough to entertain is top of mind for us.”
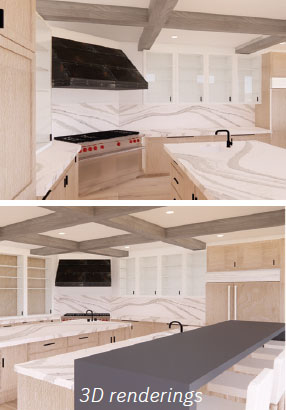
The Picket Fence Interior Design Studio accomplishes this balance by partnering with high-quality furniture designers and constantly sourcing the newest fabrics. Most of the furniture pieces in their projects are made in the United States from real, sustainable, and handmade materials, customized with performance fabrics. Performance fabric technology has come a long way in the past few years, and they have curated selections of fabrics that can withstand the Sun Valley lifestyle while still having the welcoming look and feel of a mountain home.
Erika adds, “Our area is geared toward experiences, and whether it’s outdoor adventures, concerts, or art exhibits, we have a little bit for everyone to enjoy, and we allow our interior design to reflect that, coordinating with local galleries to source art, and providing materials and stain-resistant fabrics that allow our clients to live as hard as they play. After all, it’s not just about a beautiful space, it’s how you live in it.”
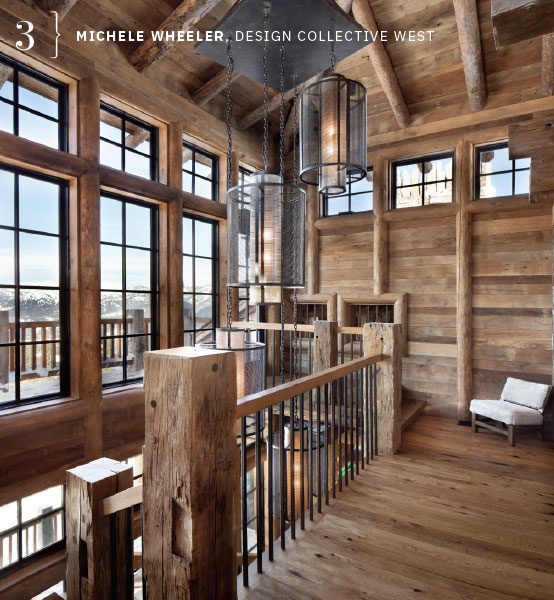
3- Michele Wheeler
Michele Wheeler, principal designer at Design Collective West, Inc., is a licensed architect who also practices throughout the West. Her goal is to create spaces that elicit emotions in people, specifically moments of joy and fond memories. The process is seamless when Design Collective West is hired to do a project as both its architect and interior designer. When the firm is hired to be either the architect or the interior designer, Michele’s unique background allows for outstanding collaboration.
Michele is creatively minded and also possesses the technical knowledge of math and laws of nature to understand what can actually be built. She speaks the same languages as architects and designers and interprets concepts to unite perspectives. “The built environment gives off energy that people respond to and can feel,” Michele explains. “We thoughtfully create spaces that radiate positive energy. As interior designers, we’re artists who cultivate and prepare uniquely customized spaces. Even in commercial spaces like a lodge or clubhouse, I liken what we do to abstract artwork where everyone sees things a little differently but they still feel something. I love that there’s a tangible result that we can experience when the project is complete.”
One of Design Collective West’s specialties is residential legacy properties, a niche that coincides well with Michele’s talent for joyful design. Creating a beautiful space is always a core focus for her team, but legacy projects involve additional considerations when the home will stay in the family for generations. She says, “In these projects, the purpose of the home is spending time with family and friends, so that becomes a primary goal.”
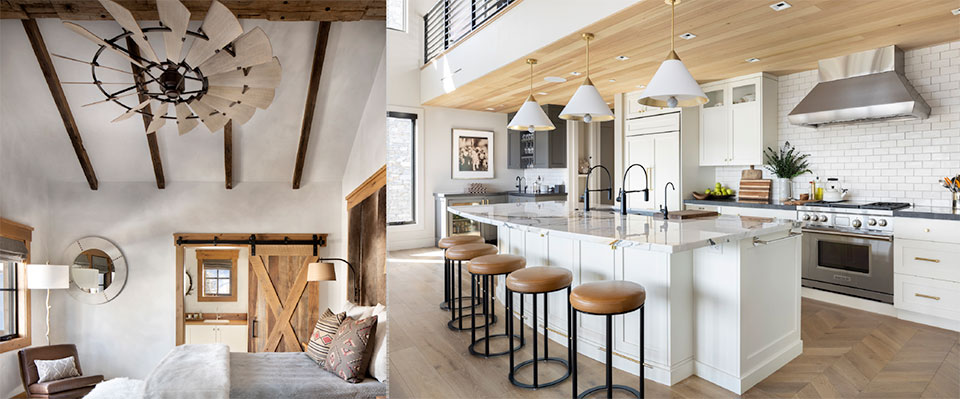
A recently completed legacy project is an 8,000-square-foot slopeside home at Montana’s Moonlight Basin that took four years to complete from design through construction. “Every ceiling and wall treatment, piece of art, and furniture was thoroughly considered down to the last detail, and it is so meaningful to the owners,” Michele says. “The most stunning thing about this home – like many of our projects – is the landscape. We love floor-to-ceiling wall-to-wall window walls that capture the amazing views.”
Being both an interior designer and an architect means that Michele has an exceptional ability to strike a balance between the home and its environment. Modern furniture and art with subtle lines complement a home’s spectacular views without competing with them. “The art that is most prominent is the landscape that can be seen through the windows,” Michele shares.
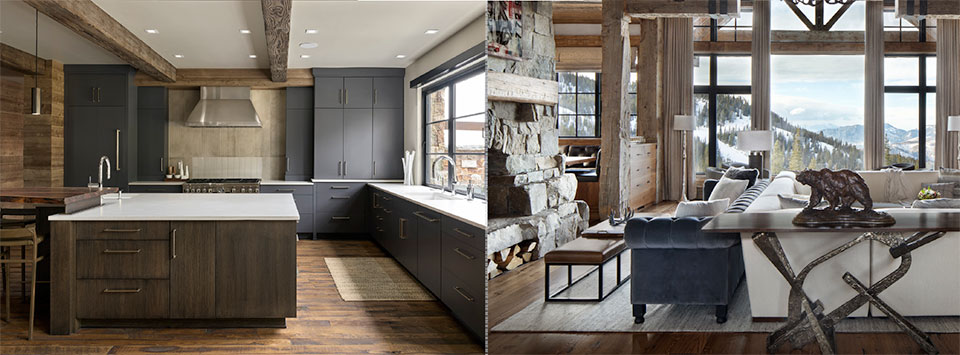
“I love the relationship aspect of our work.”
–Michele Wheeler, Design Collective West
Design Collective West uses many natural woods and stones that are intentionally selected to not compete with the outdoors. Although they are preferred, sometimes natural materials are not always the most practical. Limestone and marble can be beautiful but they may not be suitable for high-traffic surfaces like kitchens because they’re also soft and porous. The firm strikes a balance between a thoughtful visual aesthetic involving vibrant texture and pattern with responsible design.
“Personally, I lean toward a transitional style with simple, clean lines and some elements of modernity but that is still cozy, welcoming, and comforting,” Michele reflects. She finds herself gravitating toward the mountain transitional architecture and design seen in Utah, Montana, Idaho, and throughout the West. The use of earthy materials that are expressive of the outside landscape is appropriate to the region and particularly resonant for Michele. Even if the home is designed to be modern, the materials give it a timeless feel. She adds, “These materials are not only timeless, they get better with age.”
Michele reflects upon how the span of her career has also enriched her process. “In my younger years, I just wanted to say, ‘Yes,’ because that makes people happy and I love making people happy. Now, I take a more thoughtful approach as I evaluate whether elements or ideas work together.” That honest communication is why clients entrust Design Collective West with the ultimate creative freedom on their homes.
“I love the relationship aspect of our work,” Michele says. “For the most part, we create family legacy buildings. Family and friends are one of the most important things in life. I feel grateful that I can be a part of that.”
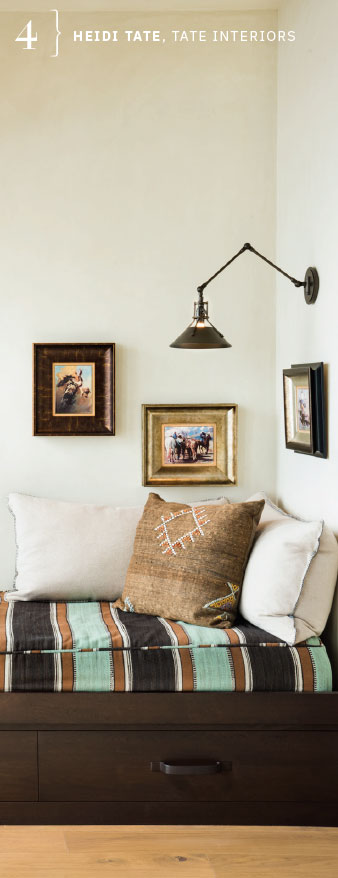
4- Heidi Tate
Heidi Tate, owner and principal designer at Tate Interiors, shares her philosophy that one’s home should be the most relaxing, engaging, functional, and inspiring part of the day. Home is where we start and finish each day, and Tate Interiors puts great care into how its clients interact with their spaces.
The firm is adept at balancing Montana’s rustic heritage with a modern feel. “We live in one of the most beautiful places in the world and most of the time the building site is inspiration enough,” Tate says. She also cites the home’s architecture as inspiration. Sometimes a fabric or wallcovering starts the design process, although there are no set rules for what might spark the creative process.
Tate is also fueled by the challenge of designing the whole home. “A well-designed home can be very motivating, and we enjoy creating spaces that are connected and flow from room to room,” she says. “Bedrooms are soft, peaceful, and restful. Family rooms are cozy, and great rooms are more eye-catching.” The firm aims for each home to be a unique reflection of the client and their family. They meticulously select lighting, finishes, rugs, and fabrics that they haven’t used before with the goal of producing a space that is truly personal.
“Trend is a four-letter word around here,” says Tate. “We never want anyone to enter one of our projects and think that it was done in 2010. We live by the simple concept that modern is always modern and timeless is always timeless.” It’s a skill to be able to stay current and timeless, but not trendy, and that is a large part of what Tate Interiors offers its clients.
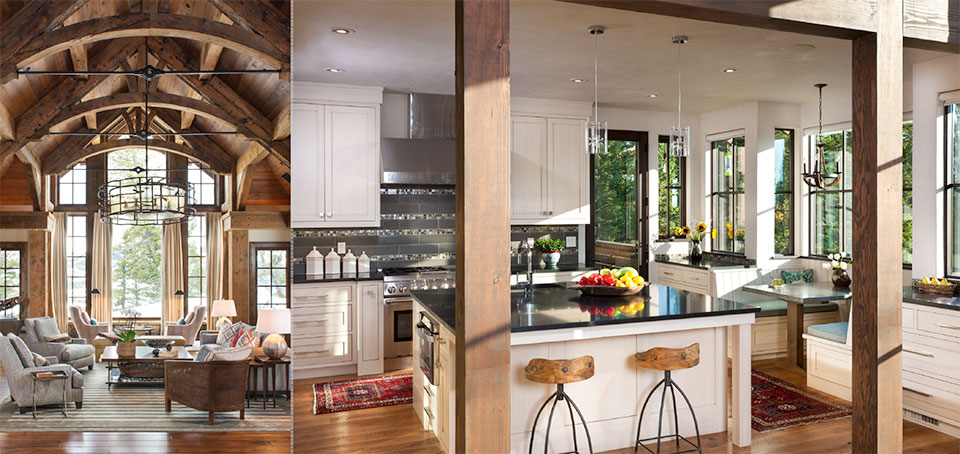
The beginning of the design process can sometimes feel like the lengthiest in part because Tate and her team are getting to know the client. She explains that interior design is a creative process that requires time for ideas to take shape. She acknowledges that some of those ideas come quickly, while others form later. “We prefer to start designing before plans are finalized so we can get a clear vision of our client’s perspective. The better we understand our clients, the more effectively we can do our job.”
“We live by the simple concept that modern is always modern and timeless is always timeless.”
–Heidi Tate, Tate Interiors
The client relationship is one of the most treasured components of the design process at Tate Interiors. The firm appreciates earning its clients’ trust. That trust enables the designers to do their best work, from initial concepts through drawings, job site walkthroughs, and final installation.

“I work with some of the most talented people, and I know they give each project 100% of themselves,” Tate says. “I always say the most successful projects are the ones where you walk in and love the space, but you’re not sure exactly why – but we do. That expertise comes from years of experience stitching materials together for continuity, comfort, and function to build a palette.”
Tate recognizes that interior design is a privilege. To be trusted to work within a family’s most intimate and important space – their home – is truly humbling for her. “I love the positive impact we can make for our clients and their families, the friendships we’ve built, and the assurances we’ve gained,” she shares. “We all have something to offer, something to give. Our gift is the contribution of extraordinary design.”
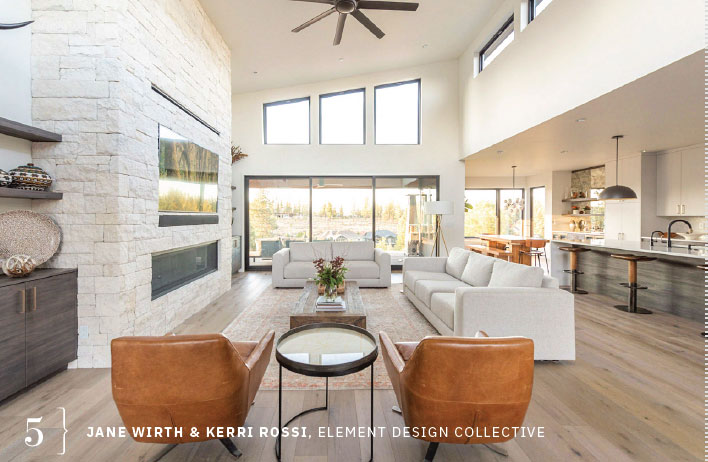
5- Jane Wirth & Kerri Rossi
Bend native Jane Wirth started Element Design Collective to get back to her love of interior design. She’d been designing for almost a decade before becoming a general contractor building custom homes, and found that she missed the art of it. In 2020, Jane joined forces with interior designer Kerri Rossi, who worked in-house for a custom home builder for 20 years. Jane’s keen eye for design is second nature to her. “Home is my sanctuary,” she says. “I go into each project with the intention of creating a ‘sanctuary’ for my clients, whatever that means to them.”
Kerri’s starting point lies in her belief that anything is possible. She loves learning how her clients live and what they love in life. Kerri explains that her design style involves “listening and guiding clients in creating a home only they could have imagined.” Kerri manages the full scope of work like an assistant project manager. She walks clients through the entire process that may include designing staircases, fireplaces, cabinetry, and electrical solutions all the way down to details like pillows.
Jane echoes Kerri’s client-first approach: “I love pulling together the perfect eclectic package that ‘sparks joy’ in a client rather than follow rigid design rules.” Jane never forces a particular look. Instead, she creates interest through combining materials, textures, and colors in new and innovative ways. “By continuously keeping the showroom fresh and updated, the creativity can just flow,” she says. Focal points and balanced rooms are always an important aspect as well. She adds, “The eye needs a place to land.”
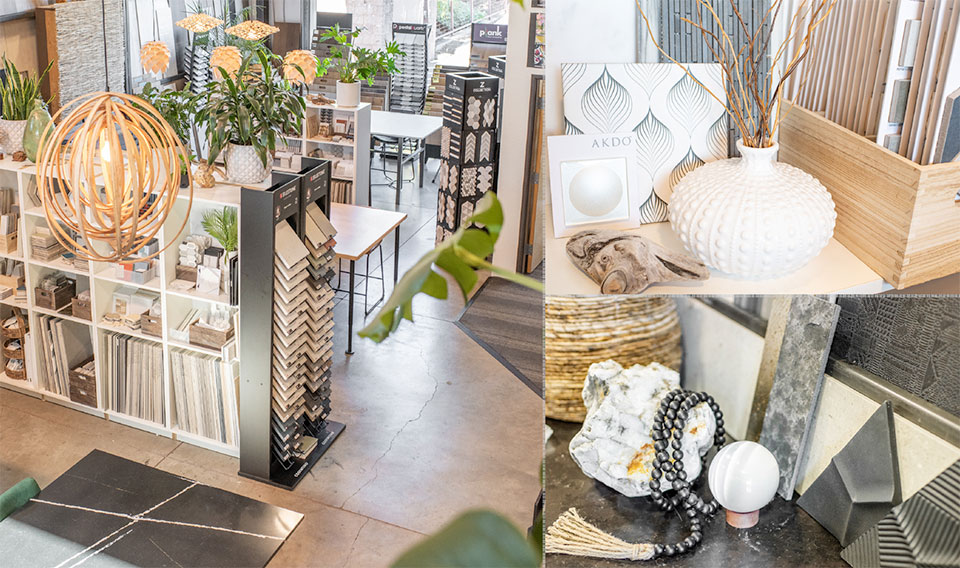
Both native Oregonians, Jane and Kerri are inspired by nature. Driftwood, plants, stones, and art line the shelves in their showroom. “I grew up spending a lot of time camping, working for the Forest Service, rockhounding with my dad, and gardening with my mom,” Kerri shares. The showroom reminds her of her childhood and fuels her creativity.
Kerri explains, “I love when clients are willing to leap outside the box and play with color, texture, or a statement piece that will have the neighbors talking at the next dinner party.” She enjoys mixing trends with timeless design to create something truly unique. Amongst all the rooms in a house, Kerri loves designing powder rooms because they’re the spaces clients are most frequently willing to take bold risks and let imaginations run wild. “We can create an ‘ooh la la’ moment for guests there even if the rest of the house is more understated,” Kerri says.
“I love when clients are willing to leap outside the box and play with color, texture, or a statement piece that will have the neighbors talking at the next dinner party.”
––Kerri Rossi, Element Design Collective
Jane’s background makes her an exceptional resource for builders and developers seeking elevated interior finishes for their projects. Always mindful of timelines and perimeters, she delights in pulling together interior and exterior packages, blending timeless staples with fresh elements. “Whether I’m designing remotely or meeting in the showroom, there’s nothing better than that collaboration and watching the project come together beautifully,” she says.
The designers at Element are passionate about making genuine connections with clients that are built on trust and comfort. Their experience means that they are able to save their clients’ money and time. “The rewards of making our clients’ daily lives and routines more beautiful is a powerful gift,” Kerri says. “More than ever, our personal environment influences every aspect of our lives. I have been fortunate to work with amazing clients over the years.” She shares a special memory of a couple building their dream home. “We walked through, and they were overwhelmed with joy. I stepped away to give them a moment to explore. When I returned, they were embracing and crying,” she remembers. That moment perfectly describes Element. It’s like giving your home a hug.
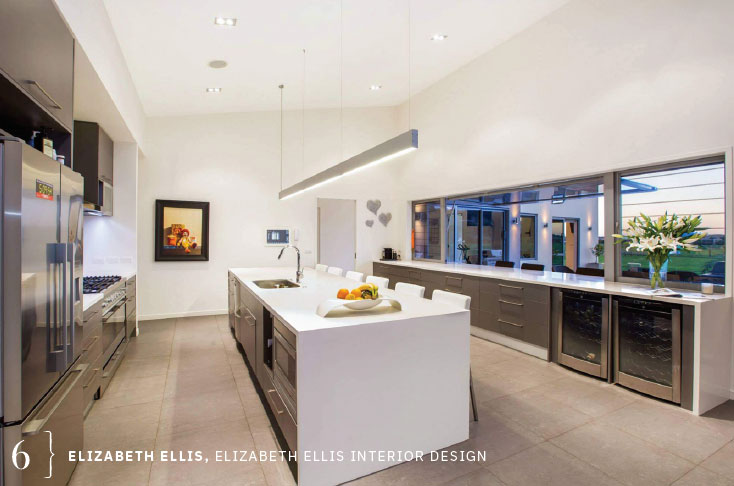
6- Elizabeth Ellis
Creating amazing designs is one feat, but producing them in a timely and effective manner is another. Elizabeth Ellis Interior Design uses the best technology available to bring pleasing designs to its clients in Sun Valley and throughout the West. “My client’s happiness is of the utmost importance to me, so I interpret their style and use my expertise and experience to deliver a solution that accentuates their intentions,” Ellis says of her firm’s approach.
Ellis thinks outside the box and produces unexpected and exciting designs. Her perspective is informed by her experience living and working abroad. Australian beach style with open, clean spaces and lots of white influences her personally. Professionally, she prefers not to pigeon-hole her designs into a particular style, instead working with each client to provide a perfect look and feel for them.
Clients can expect a refreshing process that is streamlined in large part with technology. Some of the software and hardware Elizabeth Ellis Interior Design uses include a Matterport camera for scanning existing spaces to produce point clouds, BIM authoring tools that allow the team to work collaboratively on a central digital model, 3D viewing apps that enable the client and contractor to walk through the building on their mobile devices and view all the construction documents, virtual reality headsets for the ultimate immersive experience, and augmented reality for clients to see furniture pieces in their spaces before they’re built. End-to-end, the studio has carefully curated its systems and resources to create an efficient experience that wows clients as a standard part of their service. Ellis says, “It’s fun when clients say they don’t need all the technology, but their jaws hit the ground when they see their new home in virtual reality. It helps us do our best work, and their amazement at seeing these visuals never gets old!”
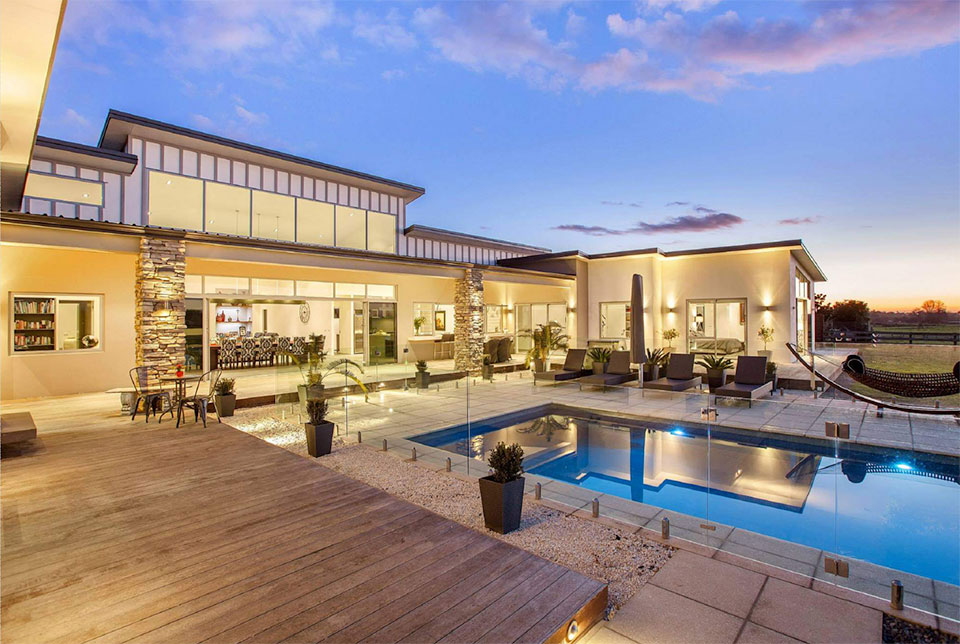
The studio has received national recognition. They’ve hosted noteworthy webinars highlighting how they push the boundaries of their processes and use of technology. “Building relationships with local architects and contractors makes for a strong sense of community,” Ellis says. “I relish the opportunity to work with such talented and driven professionals.”
“It’s fun when clients say they don’t need all the technology, but their jaws hit the ground when they see their new home in virtual reality. It helps us do our best work, and their amazement at seeing these visuals never gets old!
–Elizabeth Ellis, Elizabeth Ellis Interior Design
Elizabeth Ellis Interior Design was founded in January 2021 and has grown quickly. The team is globally distributed, with a few working in the office and the rest working remotely, some in other countries. “We operate like a well-oiled machine,” Ellis says. She adds, “The team is a joy to work with, and it’s so rewarding to see them embrace the bleeding-edge processes of the business.”
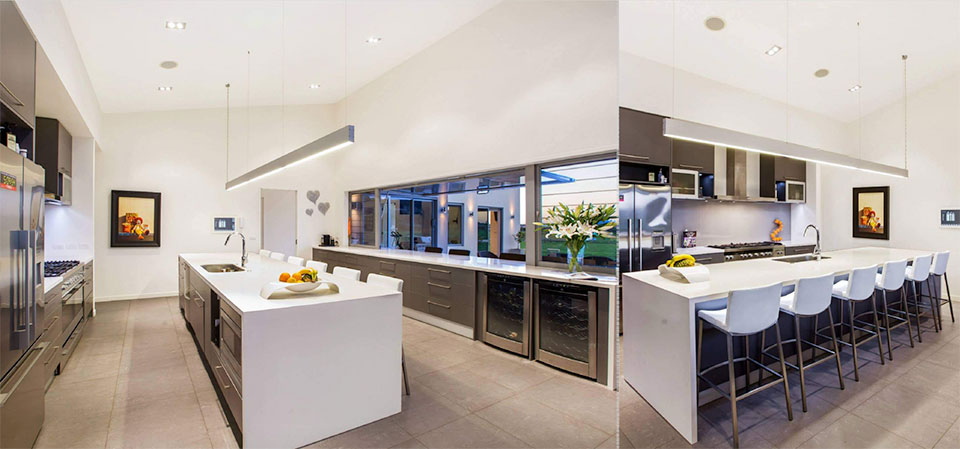
Clients can expect Ellis’ global business perspective and life experience to factor into their designs. Ketchum, Sun Valley, and the Wood River Valley are near and dear to her heart. Still, her portfolio also includes a variety of residential and commercial projects in Montana, California, and Nevada. “I love working on projects anywhere,” she says. “There are a lot of design opportunities in Bend and the Flathead Valley that I’d like to be involved in as those towns continue to grow.”
Elizabeth Ellis Interior Design was recently honored with a Best in the Valley award. “It was a wonderful surprise, having only been in business for a little over a year,” Ellis says. Of course, ecstatic clients are the biggest reward of all. “My favorite part of work, in general, is building my team and making clients happy,” she continues. The firm’s services include space planning and furniture packages, some of Ellis’s favorite offerings. She adds, “I also love to design furniture, so watch this space!” Visit their new office located at 220 N East Avenue in downtown Ketchum, directly above the UPS store for more information.
Creating feeling.
Design in the American West remains an ever-evolving open palette, where its influences are as eclectic as its people. WHJ has introduced you to six top interior designers who borrow, blend, select, and distill from all that inspires us—from indigenous crafts to Old World prints, from the log cabins built on the frontier to the sleek offices for the remote tech worker, and from the sandy bottoms of fly fishing streams to the jagged tips of the Rocky Mountains. One size doesn’t fit all and each designer creates spaces that, in their totality, result in a feeling, vibe, and mood desired by the people who inhabit them.
