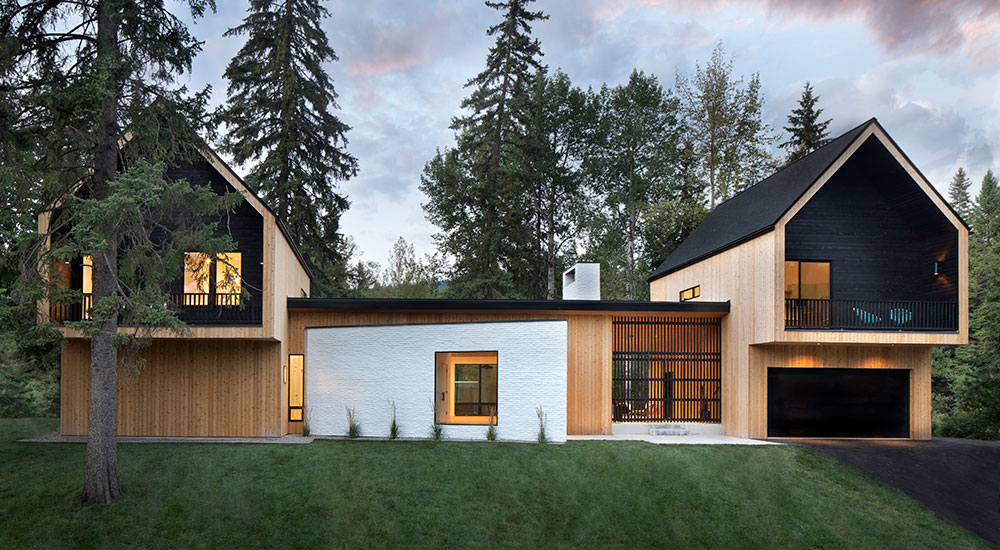Building For The Future
by Alex Clarkson
“People want to live more responsibly. They want an opportunity to raise their families in healthy environments with access to outdoor recreation, among inspiring landscapes, and in the company of other people who want the same thing.”
–Dave Radatti, Co-Owner, Mindful Designs
The team of owners at Mindful Designs Incorporated (MDI) has earned its reputation in the Flathead Valley. MDI consistently delivers custom homes of award-winning caliber and provides terrific customer service to clients from the first conversation to the point when they hand over the house keys. Combining building science with smart design, MDI creates durable homes that have a high standard of comfort, health, and energy efficiency. Feeling the burden of a responsibility to do right for the Flathead, MDI’s philosophy is based on the simple principle that building high-quality homes builds a better future.
Mindful Designs brings custom home visions to life by marrying its expertise with its clients’ expectations. They work with raw land and build one-of-a-kind custom homes that range in style from rustic to contemporary, mountain modern to craftsman, traditional to avant-garde—architectural canon and creativity do not restrict them. A sense of place provides guidance for all projects.
MDI recognizes that the surrounding environment has a tremendous influence on the desire to become Flathead residents, and specifically, that it is the reason their clients fall in love with a property in the first place. Respecting and embracing the relationship between occupants and their surroundings is very much a part of the design process for the site, landscape, and architecture of the home. Integrating outdoor living with indoor spaces, considering the flow of air and natural lighting thoughtfully into a home (while preventing too much sun at the wrong time of day during late summer), harvesting native plants and grasses before breaking ground so the final landscaping incorporates species that are already proven to thrive in the immediate environment—these practices demonstrate manifestations of a home’s connection to its surroundings.
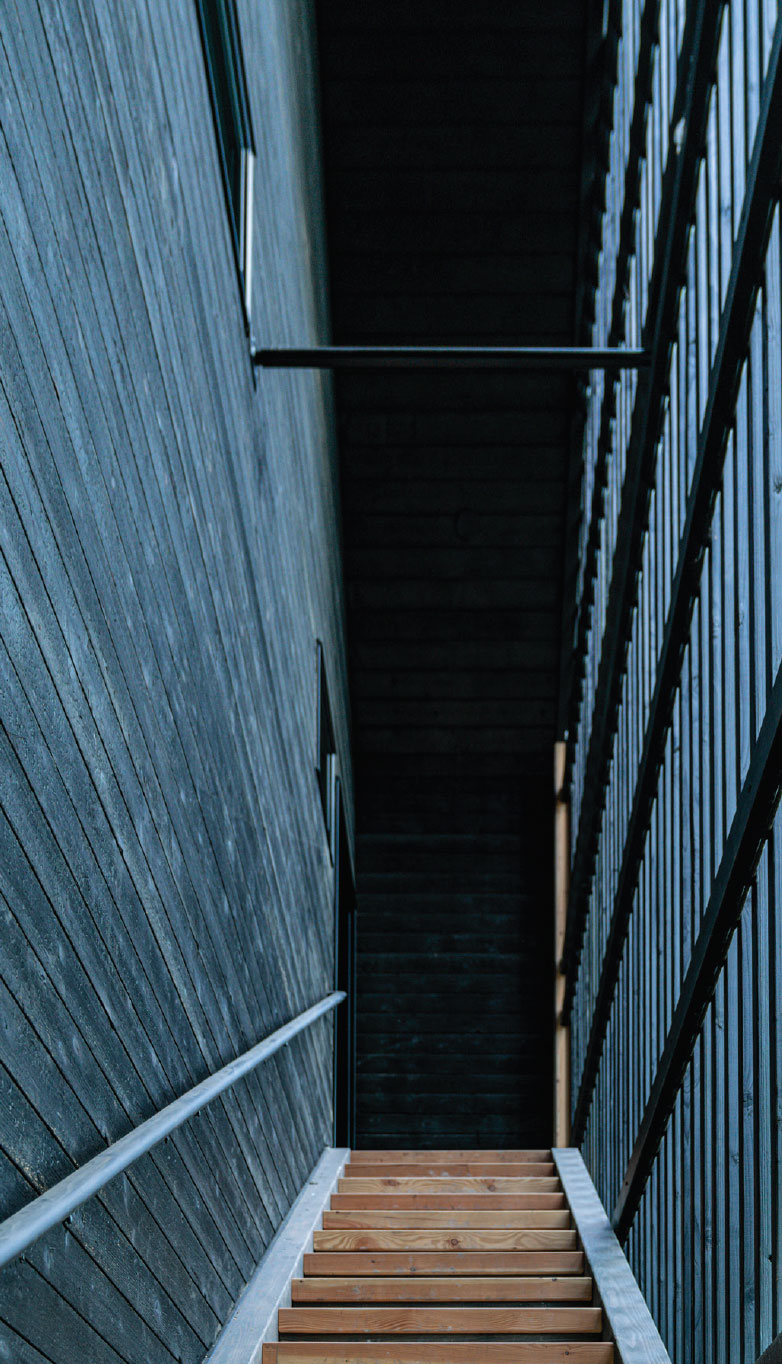
TWIN PEAKS
CUSTOM BUILD REVIVING A HISTORIC CAMP
North of downtown at the Whitefish city boundary is a unique place that was once called Camp Alamak. Over the years, this camp evolved into a rental triplex. Breathing new life into the property, the owner wanted to pay attention to the history of the land. MDI and Workaday Design, an architectural design and interiors firm, worked closely with the owner to bring her invigorating custom material palette and architectural vision to life.
The project became known as Twin Peaks, a name that acknowledges the 12-12 gable ends that flank either end of the structure. These roofs are connected with a shallow shed roof, which covers the major gathering spaces of the home: the great room inside the main home and the adjacent outdoor breezeway that hosts an outdoor living room between the main house and the garage. The home is built in a Scandinavian style that celebrates the modern regeneration of European influence. The area underneath the shed roof delivers high ceilings in the great room and the covered patio, ranging from 11 to 13 feet and clad in warm local woods. These vaults are spacious enough to avoid feeling cramped but also cozy enough to create a sense of sanctuary.
Twin Peaks demonstrates MDI’s respect for a comfortable human scale as well as their adherence to principles of a sense of place. Locally-sourced wood dominates the exterior cladding while the major outdoor and indoor spaces allow people to slow down, to see and feel the beauty surrounding the home.
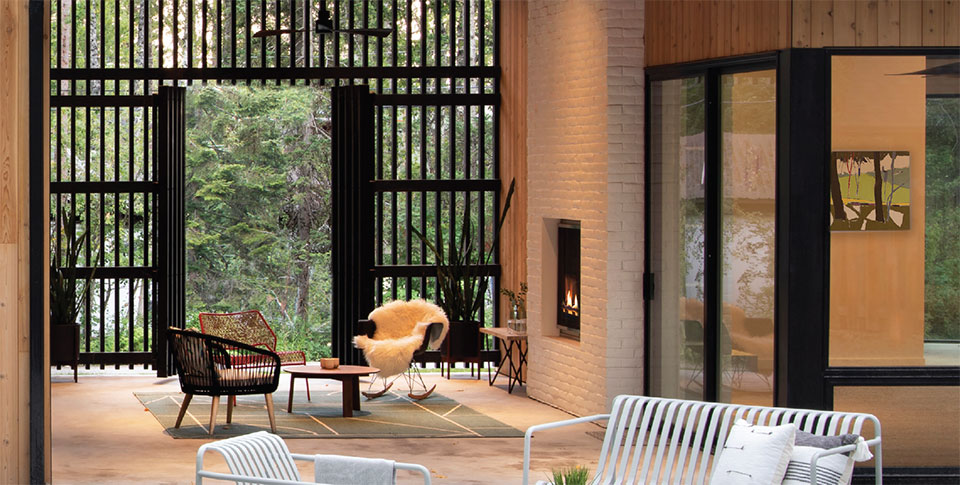
“When we positioned the home on the lot, we gave it as much of a twist as possible. Partially to orient the breezeway and the large entry picture window toward the lake, and partially to create as much open space in the backyard as possible.”
–Dave Radatti, Co-Owner, Mindful Designs
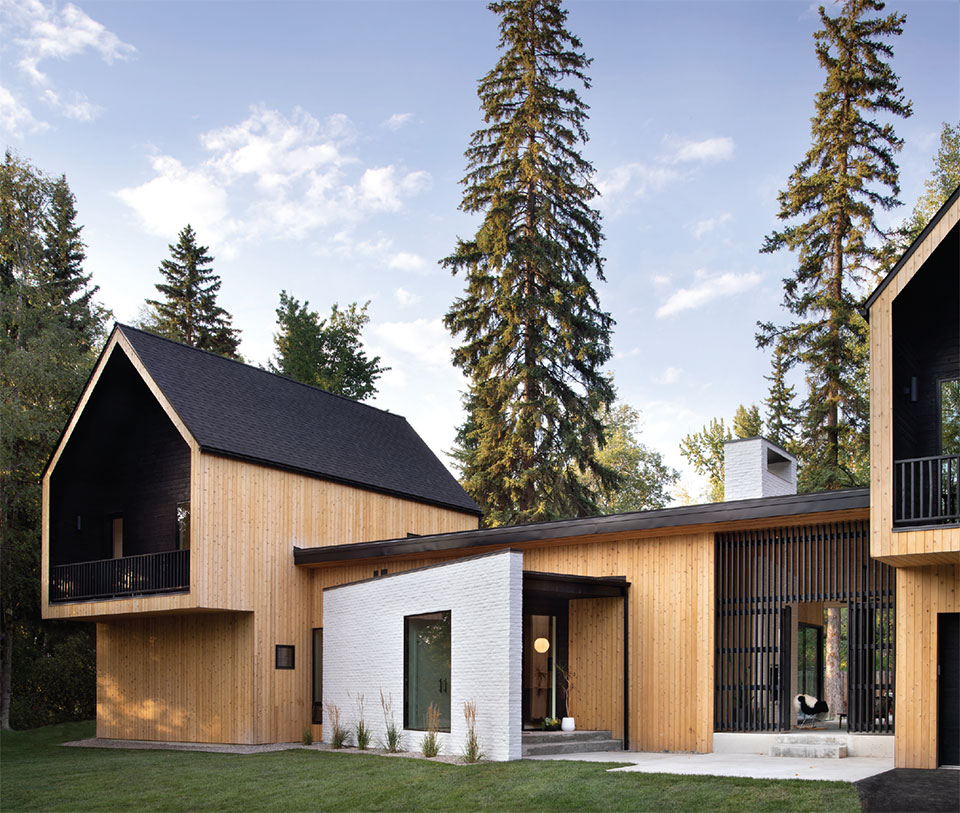
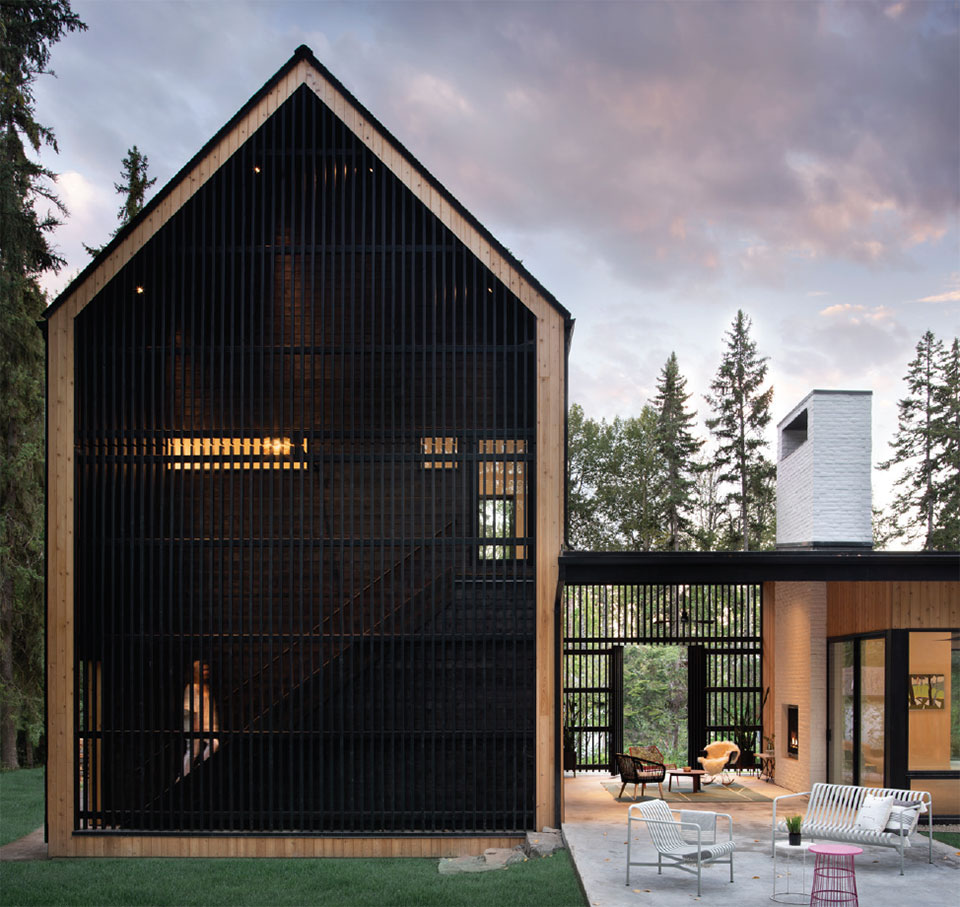
“The twist enlarged the backyard, allowing for a comfortable, uncovered, but private outdoor space that related to the breezeway and the great room; effectively linking the three major gathering zones inside and out. The twist also provides a more protected entrance into the driveway while also diminishing the amount of snow removal that would be required.”
–Dave Radatti, Co-Owner, Mindful Designs
“When we positioned the home on the lot, we gave it as much of a twist as possible,” recalls Dave Radatti, one of the Mindful Designs owners. “Partially to orient the breezeway and the large entry picture window toward the lake, and partially to create as much open space in the backyard as possible. The twist enlarged the backyard, allowing for a comfortable, uncovered, but private outdoor space that related to the breezeway and the great room—effectively linking the three major gathering zones inside and out. The twist also provides a more protected entrance into the driveway while also diminishing the amount of snow removal that would be required.”
The angle of the entry picture window (which is visually accessible from the great room) and the positioning of the breezeway enable these spaces to have an unbroken corridor to the lake beyond, celebrating a view that was like that of the former camp. Dave adds, “Zach George from Workaday incorporated this subtle detail with perfection. It’s the type of detail that is felt without recognizing the amount of thought and insight that went into it. The home is close to the lake, but Zach brought that vicinity right into the heart of the home at the breezeway and great room. You don’t need to build overly large areas or redundant spaces as long as the design process delivers a highly functional floor plan reflective of lifestyle and defined with thoughtful architecture that effectively embraces the natural environment.”
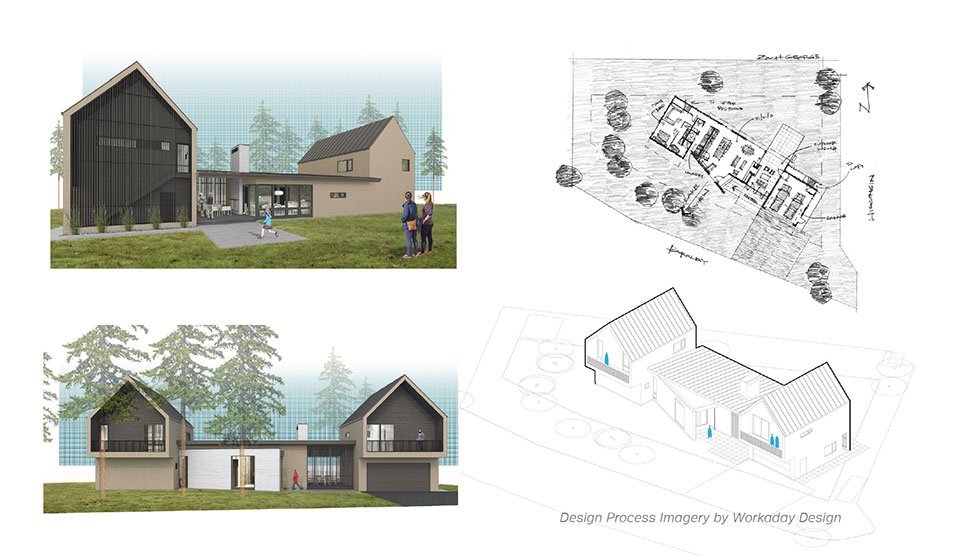
The exterior consists of concrete, brick, cedar, and glass, accented with sharp black architectural elements and details. The contrast of using black Shou Sugi Ban siding at the home’s entrance, flanked on one side by white brick and raw cedar on the other, creates a striking first impression. It is impossible not to be drawn toward the front door. While Shou Sugi Ban was born in Japan, the technique involves burning wood in a way that also fireproofs the home, and is particularly resonant in Montana where charred timber is part of the natural ecosystem. A hallmark of this home and a testament to the architectural design is that the house’s exterior has a very simple and strong language wherein materials are used honestly and with an elegant, clean precision.
At exactly 2,816 square feet of living space, this home celebrates a Zen economy of space—not too big, and not too small. The 616-square-foot loft above the garage provides an entirely detached second unit that could be a guest home, an office, or the best private yoga studio in all of Whitefish. MDI created limitless possibilities in a tight building envelope, maximizing the owner’s investment and flexibility.
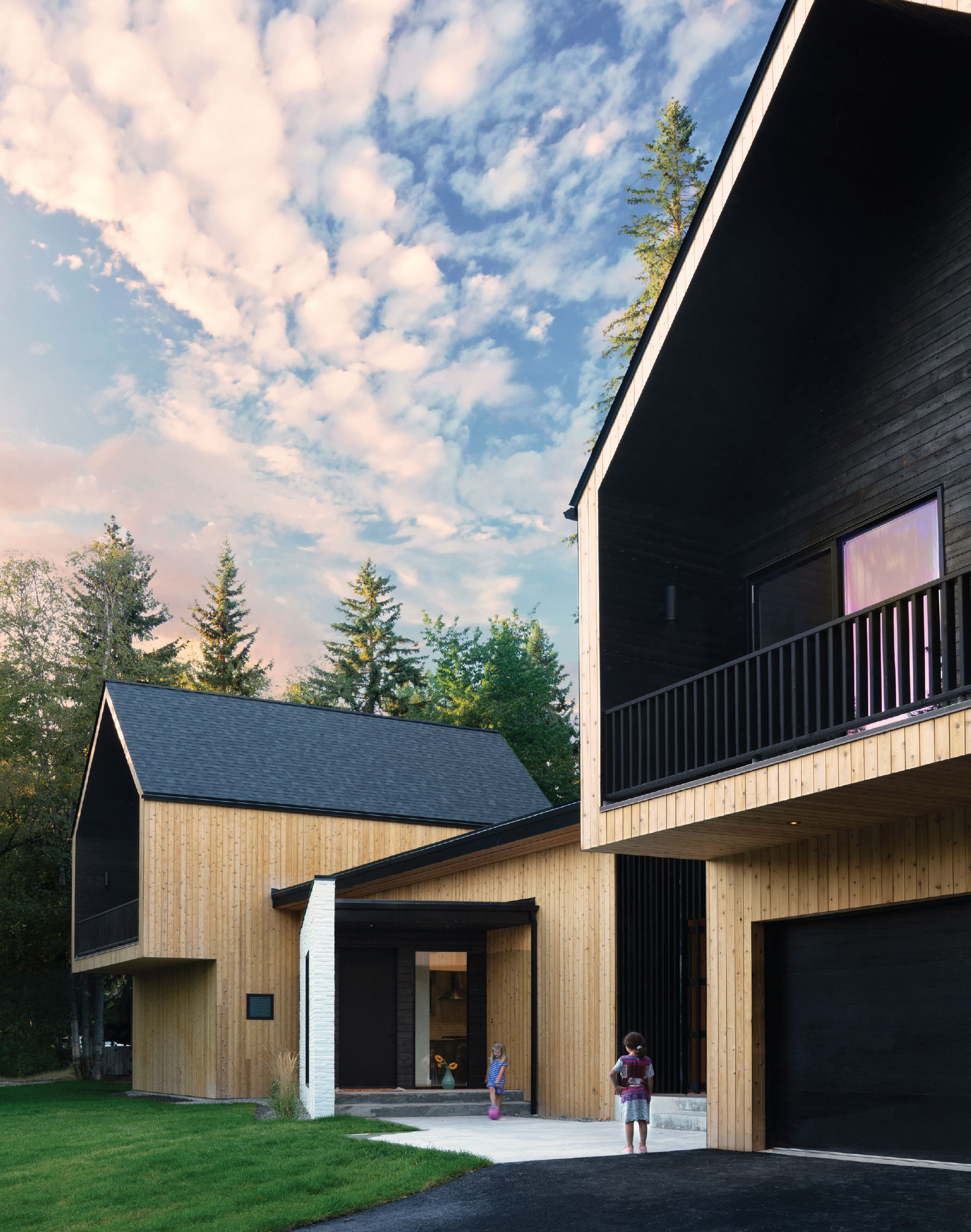
THE OUTPOST
INTO THE WILD
About 30 minutes from downtown Kalispell, a quiet drainage runs from the top of Blacktail Mountain to the valley below. This landscape was once mostly owned by the U.S. Forest Service and timber companies. Slowly, large tracts of land within the “Great North Woods” are being transferred to private residential ownership. The transfer of this scale of land, in this type of wilderness, carries an unspoken responsibility. This wild landscape includes rich diverse forests far from any human convenience. This is where The Outpost was built.
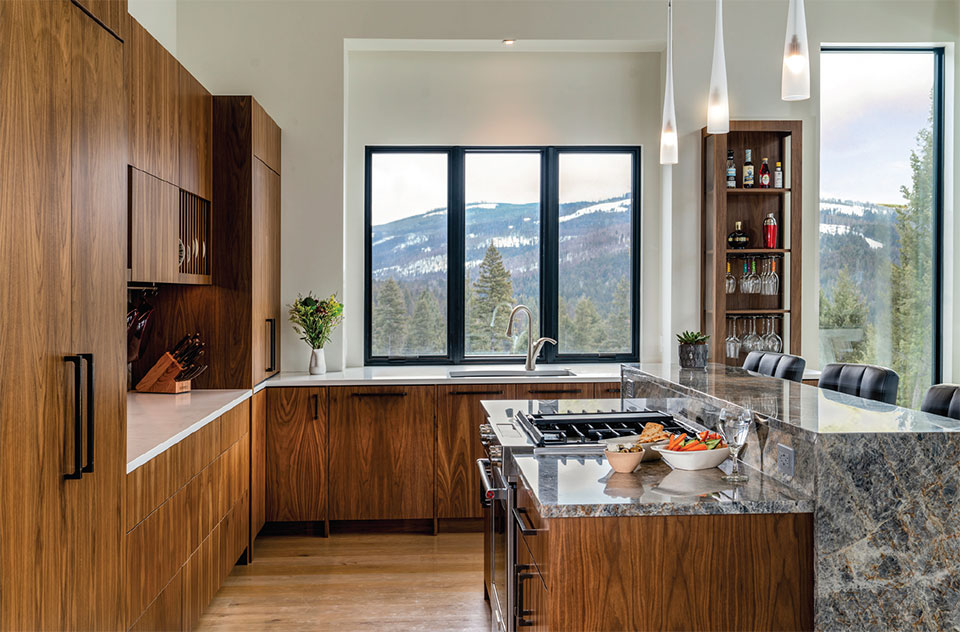
“We walked this site at least a dozen times, maybe more, before finalizing a building envelope,” states Marty Beale, co-owner of MDI. “Given the location, we wanted the design and build to heavily consider the views, solar heating and cooling, and fire safety. Being the designer and builder allows for unique opportunities, as well as more responsibility, to create an incredible and safe home.” Although MDI frequently works with architects, this project was uniquely conceived internally.
“Brett, the owner, called us right after he bought the property. He wanted something with a rugged feel, something that looked like it belonged there, perched on the edge of the cliff overlooking the valley below. The site planning and material palette were important in keeping maintenance and fire safety in mind. There’s quite a bit of steel siding on that building, which greatly increases fire safety. The landscaping design helped create defensible space in order to support the fire safety of the structure.” The multi-colored, oxidized metal siding is one feature that celebrates the confluence of fire safety, sense of place, and aesthetics.
Fire safety is an important issue that many homeowners fail to consider. As humanity continues to expand into frontiers, builders need a greater awareness of fire ecology and site history when planning structures. As builders, MDI works assiduously to be responsible and make sure that future homeowners can be safe and comfortable in these places by building the right house with the right design in the right location.
Marty remembers one site planning visit well into the design process, saying, “It was fun to walk the site many times, then visit with Brett and say, ‘Yup, this is it,’ and look over and see that he’s got a big smile on his face in agreement.” As time and willingness allow, MDI reviews home siting decisions with clients up to a half-dozen times, in different seasons, at different times of day to ensure that the location is the best balance of all the factors that are being considered.
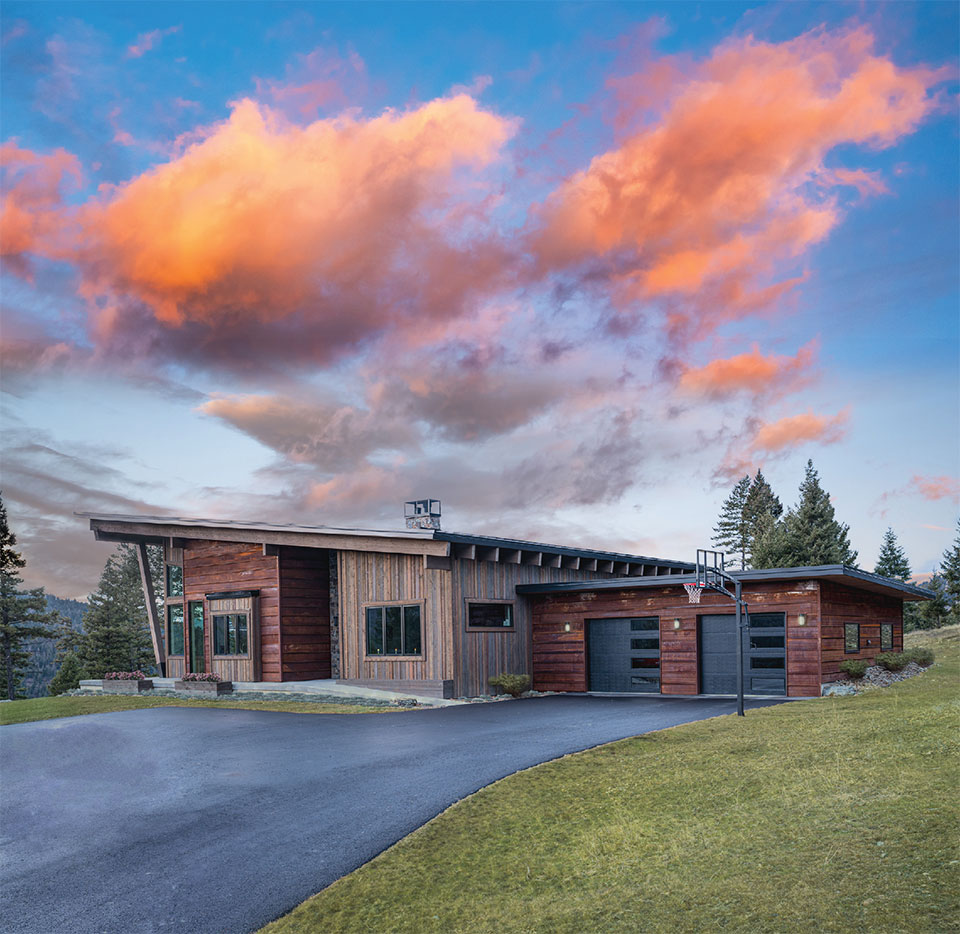
“Given the location, we wanted the design and build to heavily consider the views, solar heating and cooling, and fire safety. Being the designer and builder allows for unique opportunities, as well as more responsibility, to create an incredible and safe home.”
–Marty Beale, Co-Owner, Mindful Designs Incorporated
Efficient design can often be silent. The typical person may not think the lengthy shed roof serves much purpose other than a strong aesthetic line. However, in this case, it’s a perfect balance of letting the light in, keeping the home cool, and creating usable outdoor space. “We utilized all the southern exposure of the site, which was perfect for a photovoltaic solar array. The large array is present, but generally out of view of the interior. Additionally, the array sits just beyond the home, benefiting from the defensible space and landscape design. The photovoltaic array is a grid tie system, which sells back watts to the power company and is supplemented by a large generator so the entire home is backed up. But the design didn’t end there. We also had to be careful of over-heating, and thus we drew out the rooflines to create shade when needed.”
Because the nearest grocery store or gas station is at least 30 minutes away, self-reliance is an important theme that runs through this sturdy home. The outdoor areas are designed in synergy with the interior space. “There’s also an orchard below and raised garden beds. You can envision how the owner is looking to utilize the site in the long run. He enjoys remote living and the independence and freedom that comes with living at the end of a road all by yourself.”
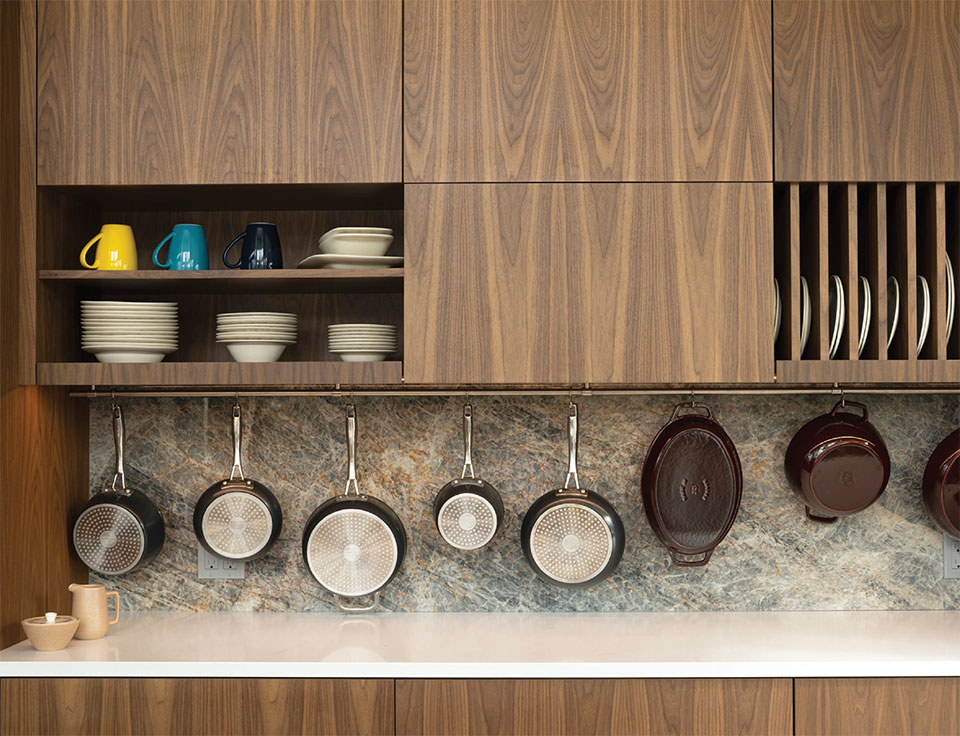
A TURNING POINT
SUSTAINABILITY & EFFICIENCY MEETS PLACE.
“If you use half as many materials, they can be twice as innovative, which is what Mindful Designs does. Everything has a reason. Every material has a purpose.”
–Dave Radatti, Co-Owner, Mindful Designs
Moving toward a more sustainable building approach relies heavily on embracing efficiency while not sacrificing quality. Efficiency is relevant in all aspects of MDI’s process, from swinging a hammer on the job site to communicating with a client. Efficiency means that the team makes the most out of the time, materials, and energy.
Dave recalls that he and his partners formed MDI two decades ago with the purpose of eventually being able to create developments that embrace the best ideas of smart and responsible design. He says, “It’s taken us 20 years to get to the beginning of that platform, where we can merge a substantial portion of market demand with a responsible approach to subdivision planning and home design offerings. We have always focused on how the homes we build reflect the goals of our clients, and with these recent builds, it feels like we’ve reached a turning point where everything is aligned for us to finally hit the ‘go’ button, and truly begin to build for a better future.”
Sarah Suzanka popularized the term quality of space over quantity of space in her Not So Big House book that was first published 20 years ago. Dave refers to this idea to this day. As urban emigration brings city-dwellers to the mountains, Twin Peaks and The Outpost lead the way in defining what a responsible mountain modern lifestyle will mean in the future.
That alignment is taking shape in the form of homes with smarter footprints. Dave explains that changing the scale means better design. “If you use half as many materials, they can be twice as innovative, which is what Mindful Designs does. Everything has a reason. Every material has a purpose.” MDI’s custom homes are executed precisely and consistently with a high level of craftsmanship. The interior experience is meant to be pure and free of distraction from anything that shouldn’t be in the space. Both Twin Peaks and The Outpost exemplify this with their internal and external sleekness.
These homes are great examples of the type of design that will springboard the launch into a new form of design that focuses on responsible development. Dave says, “The characteristics of their look, feeling, and economy are what I see our developments being able to manifest in the future. Custom homes build dreams and are chances to push the limits by testing new practices and materials. Twin Peaks and The Outpost are testaments to what is possible.”
Working toward a more refined building experience boils down to efficiency. From design to material use, all the steps within the build process continuously and seamlessly inform all subsequent steps, improving the overall process and product, ultimately enabling greater efficiency throughout. Efficiency must embrace home quality and durability, including how the structure responds to the elements of sun, wind, rain, and snow, as well as the people who are living within it.
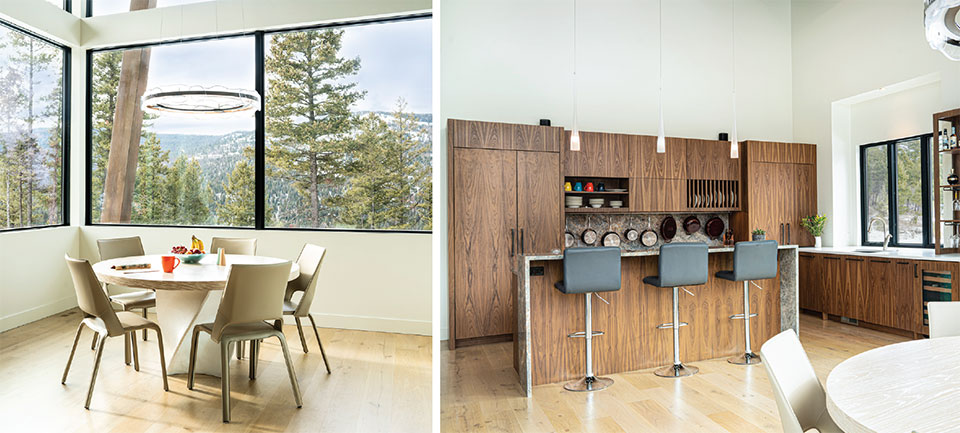
A NORTHWEST MONTANA HOME.
MDI wants to create an interface where members of a community can thrive in their setting and enjoy the relationship between home, surrounding landscape, and their immediate community. Dave relates, “People want to live more responsibly. They want an opportunity to raise their families in healthy environments with access to outdoor recreation, among inspiring landscapes, and in the company of other people who want the same thing. We want to create a model that addresses the challenges and demands of the coming century. We have developed an effective and repeatable process, supported by a dream team, that enables the repeated, successful execution of high-end custom homes.”
Twin Peaks is one kind of home that pays respect to the landscape it sits in, while The Outpost is another type of home that breathes the air of wilderness. “Just because we live in a vast open landscape doesn’t mean we need to create the largest footprint, especially if it’s not a meaningful use of space,” adds Marty.
Most importantly, these homes must make sense in the natural landscape. They are built to stand the test of time, thoughtfully designed and truly considerate of the owners’ goals, occupants’ health, and the settings. These principles upgrade mountain modern and speak the ultimate truth of its builder, Mindful Designs.
For more information call 406.863.9177 or visit mindfuldesignsinc.com.
