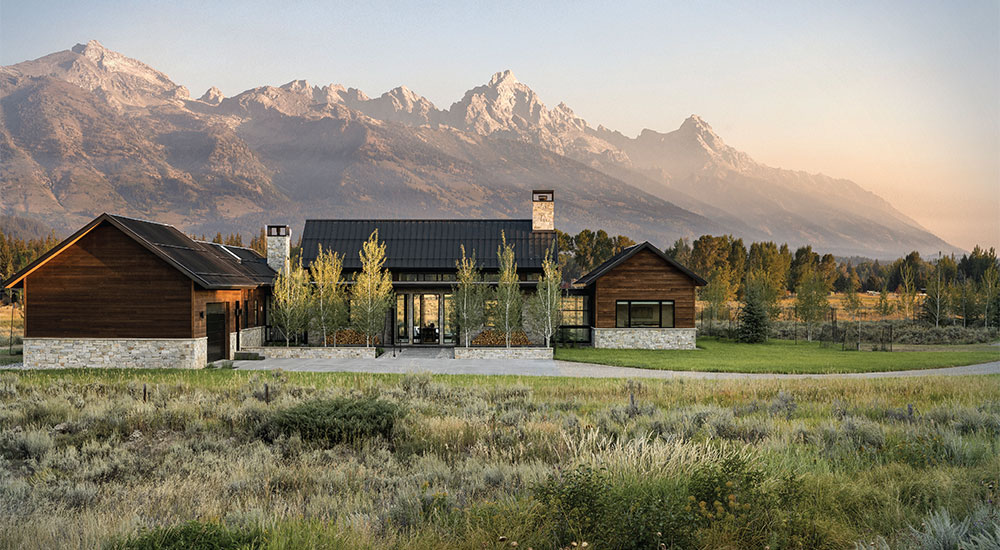Mountain Heim:
Design Associates Architects Defines Mountain Realism
by Tibby Plasse
An Old Norse farmstead or settlement, heim is also the word for home—and for centuries, heims have survived the elements of the Old World and are synonymous with reasonable design choices that embrace the ruggedness of their environment and stand the test of time. Jackson, Wyoming-based Design Associates Architects’ Sage project embraces foundations from the Old World and exudes modern mountain realism at every turn and windowpane.
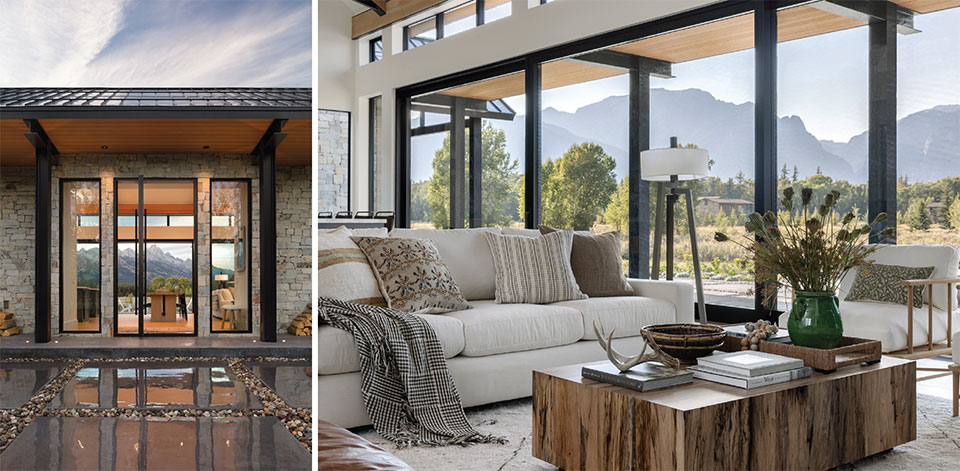
The architectural plans at the Sage house called for 1,900 square feet of glass. The availability of light in the Sage house is a perfect fusion of old and new. Modern construction and high-end materials facilitate an energetically sound home despite walls of windows. Inside the Sage house, it’s easy to take in light’s trajectory across the Teton skies from the availability of big views from the main kitchen and living area, a one-room-deep space that offers views before guests have even walked through the front door.
The framed peaks peer through a stone entrance that embraces minimal perennial landscaping that is nearly seamless with the sagebrush surrounding the residence. Sage house is located north of Jackson in the very upscale Solitude subdivision. It is a location chosen for its wild views of Grand Teton National Park as the subdivision is an inholding of the national park.
For as exclusive as the location is, one agreement that must be made with its residents is to give into the landscape and the elements for all its beauty—and all its challenges. Chris Lee, the principal architect for Design Associates, says that the choices made in the design process were not only organic to the property but the clean choices for the structure of the building also provided a sense of renewal. “This house, aside from the wood floor and the steel on the fireplace, is not a lot of color, it’s all white and black, and there’s just something so refreshing about that,” Lee says.
Lee has started seeing trends shift more towards the style of the five-acre property. “The couple are both in the tech industry in California and they wanted something that was easy but could also be full-time when they are ready. The husband did live here full-time years ago,” he says.

“This house, aside from the wood floor and the steel on the fireplace, is not a lot of color, it’s all white and black, and there’s just something so refreshing about that,”
-Chris Lee, Principal Architect, Design Associates
Mountain realism sums up the house’s functionality and aesthetics—nothing more than necessary but exactly what you want at the same time. And after one pass through the Sage house’s entryway, it’s easy to embrace the aesthetic. Expansive windows provide endless views but also the accessibility of following the circadian rhythms of living in the Tetons with early dawns in the summer and alpenglow in the winter. Both bedroom wings of the home are also oriented with the morning sun, with sliding glass doors that open onto Grand Teton National Park’s dramatic skyline. No color could match turning aspens or bluebird skies better than a window into the wild lands of Wyoming.
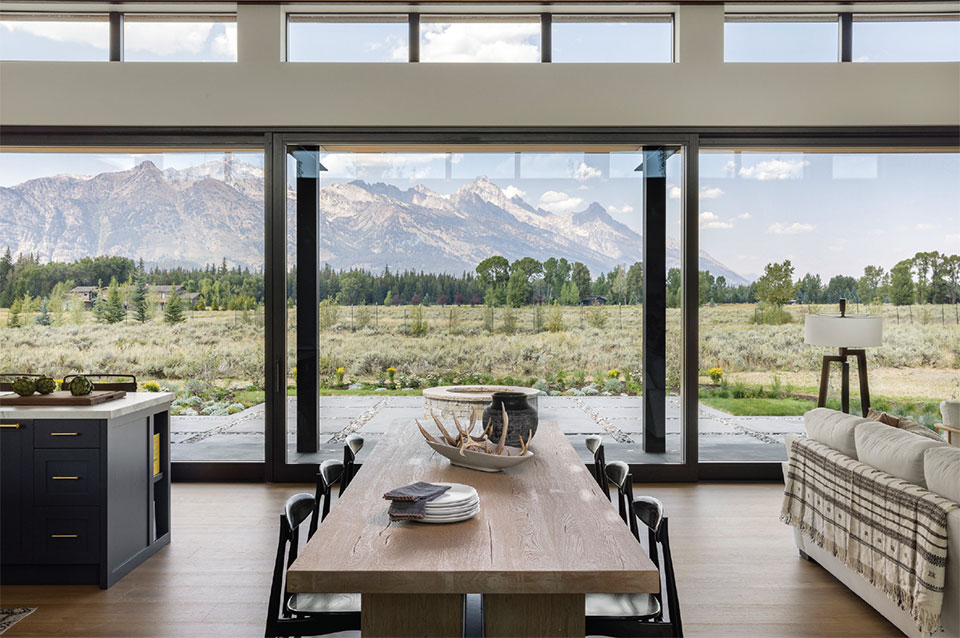
“As you walk into the main door of the house, that’s where we emphasized a great room with lots of large glass to ensure that the view would never
be compromised.”-Chris Lee, Principal Architect, Design Associates
But at the end of the day, the 4,250-square -foot house is just a reasonable design, according to Lee. Bedroom wings flank the main living space with a fire pit and terrace on the Park side of the home. Again, designed with realism in mind, the landscaped and terrace area is a pragmatic mix of cement tiles and stone, providing flexibility for any style of entertaining and for surviving the winter’s long, cold canopy. “It’s a three-bedroom house with a bunk room and everything they need for their kids. It’s actually everything you need to live here, full-time,” Lee says.
“As you walk into the main door of the house, that’s where we emphasized a great room with lots of large glass to ensure that the view would never be compromised. We had vector lines to make sure that from your eyeballs standing at the front door, you can still see the tip of the Grand,”the project’s designer, Diana Gherlac mentions. The frame couldn’t come into any opposition for the owners or the architecture firm. “And that’s kind of really where we started the whole project.” Lee says that the owners and his team had kicked around other designs for the project but this is what drew the owners in.
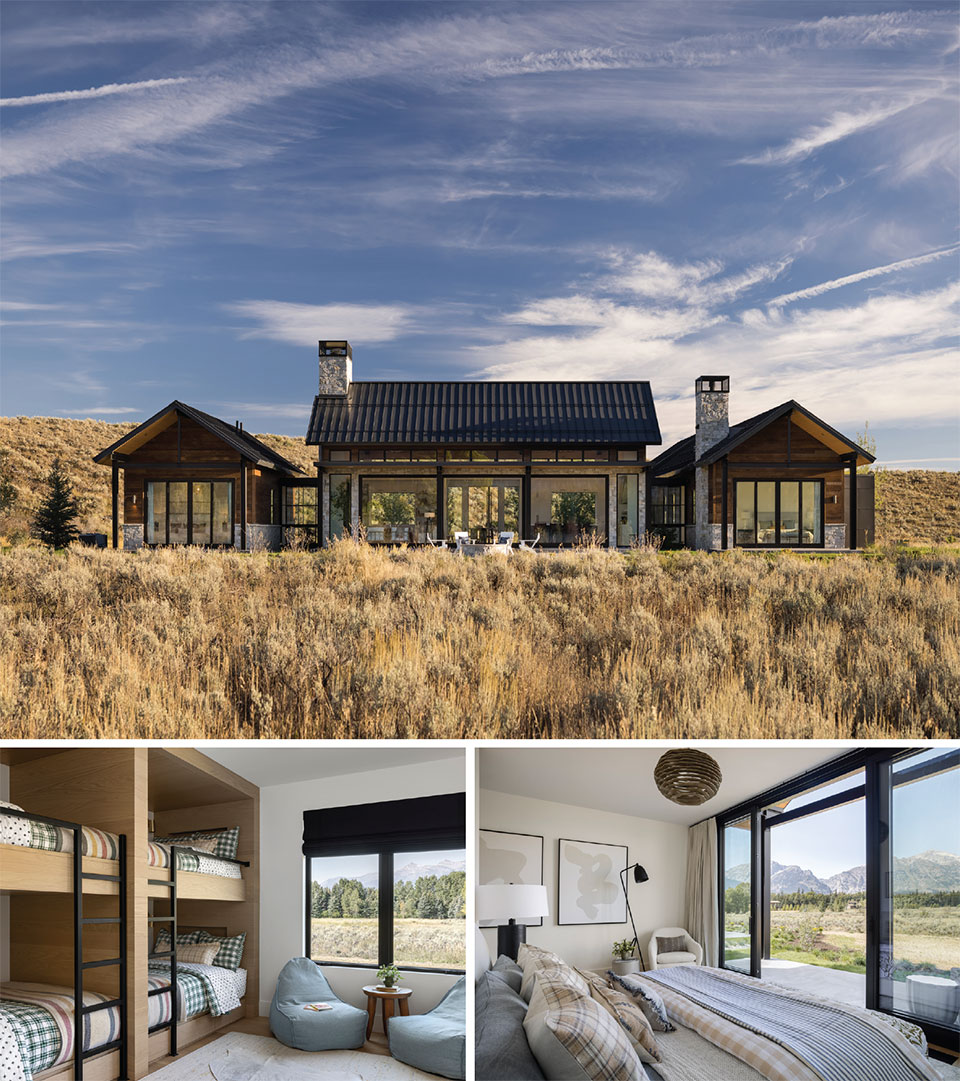
“With all of the modern finishes and themed profiles, I would say all of the glass and eliminating everything that wasn’t critical kept the design very pure and down to the most simple essentials of a home.”
-Chris Lee, Principal Architect, Design Associates
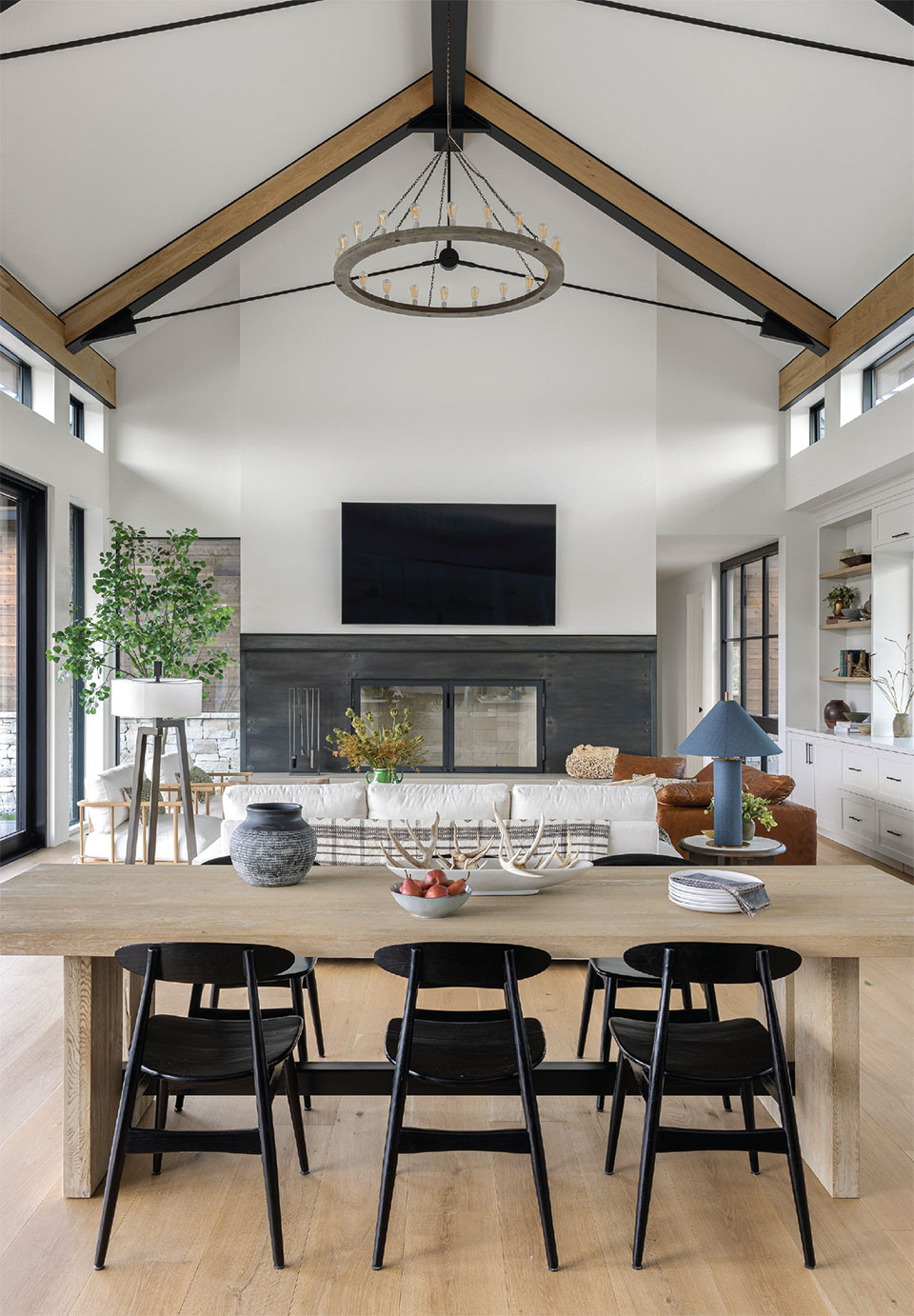
Consistent materials run throughout the house, gracefully keeping lines of sight simple with warm, modern touches and custom cabinetry and shelving for art amidst the mix of wood and stone that was sourced from Montana. There are two fireplaces in the residence, one in the main living area—a bold, dark grey cement contrast that runs most of the north wall of the room. The second is in the master bedroom. The simplified split design of three kitchen counters maximizes surface area without sacrificing any of the airiness of the open floor design.
The home’s 21-foot-high ceilings enhance the clean, rational, and ‘really sharp” lines explains Lee. “The house doesn’t try to juxtapose the landscape,” he adds. In fact, it’s the opposite. Design Associates has built a residence that is absorbed by its surroundings, and tough enough to keep up with them too.
“With all of the modern finishes and themed profiles, I would say all of the glass and eliminating everything that wasn’t critical kept the design very pure and down to the most simple essentials of a home,” Lee says.
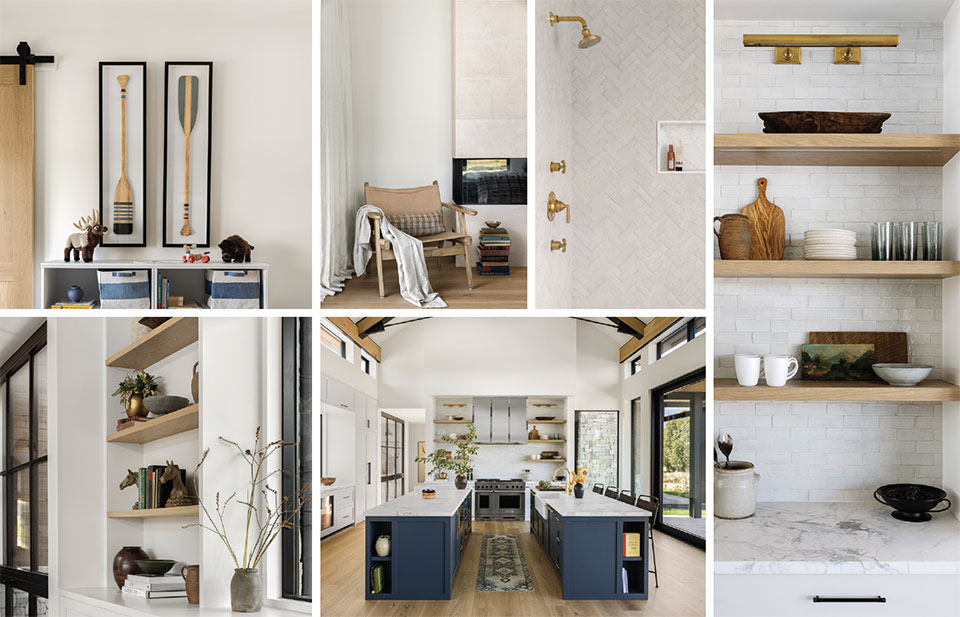
“So often materials are competing for your attention but not in this house.”
-Chris Lee, Principal Architect, Design Associates
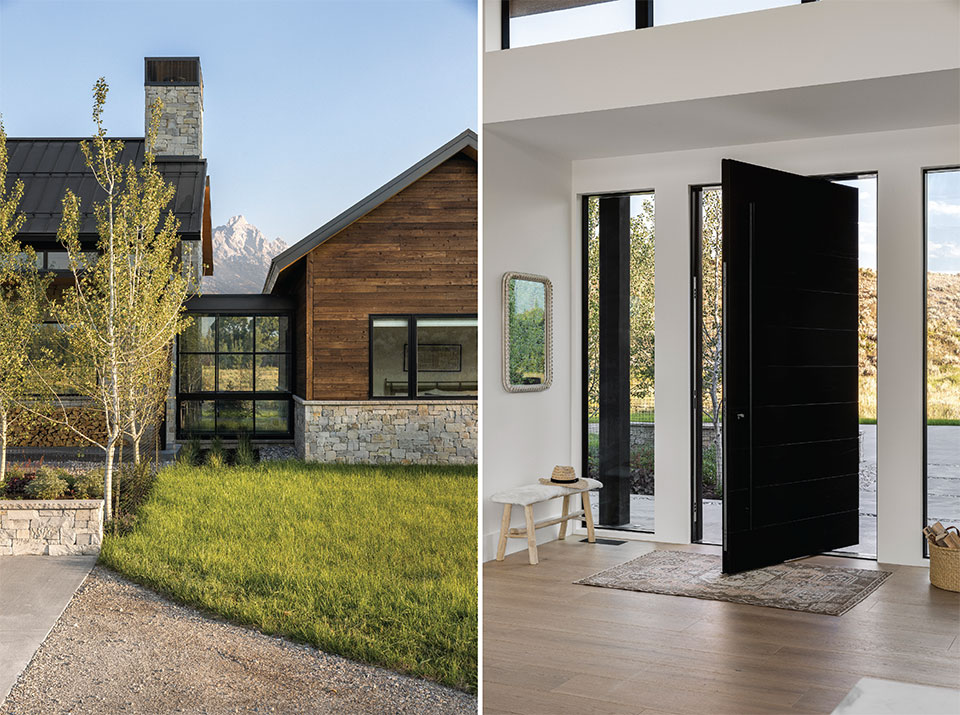
But just because the aesthetics are clutter-free and pared-down, they are no less dramatic. The windowed front door aligns with the Grand, and entering the house is like entering the canyon itself. The utilitarian heaviness of the pivot door matches the bones of the house, with exposed structural beams that are tied into the Norse ambiance of the vaulted ceiling with steel rods painted the same color as the beams.
Lee says that while he and his team enjoyed the project, one thing stood out to their creative eyes because they incorporate a spectrum of materials into their clients’ visions for their homes. “So often materials are competing for your attention but not in this house,” he explains. The Sage house itself doesn’t compete with its backdrop of the Teton Range – it opens up to it willingly for all seasons.
