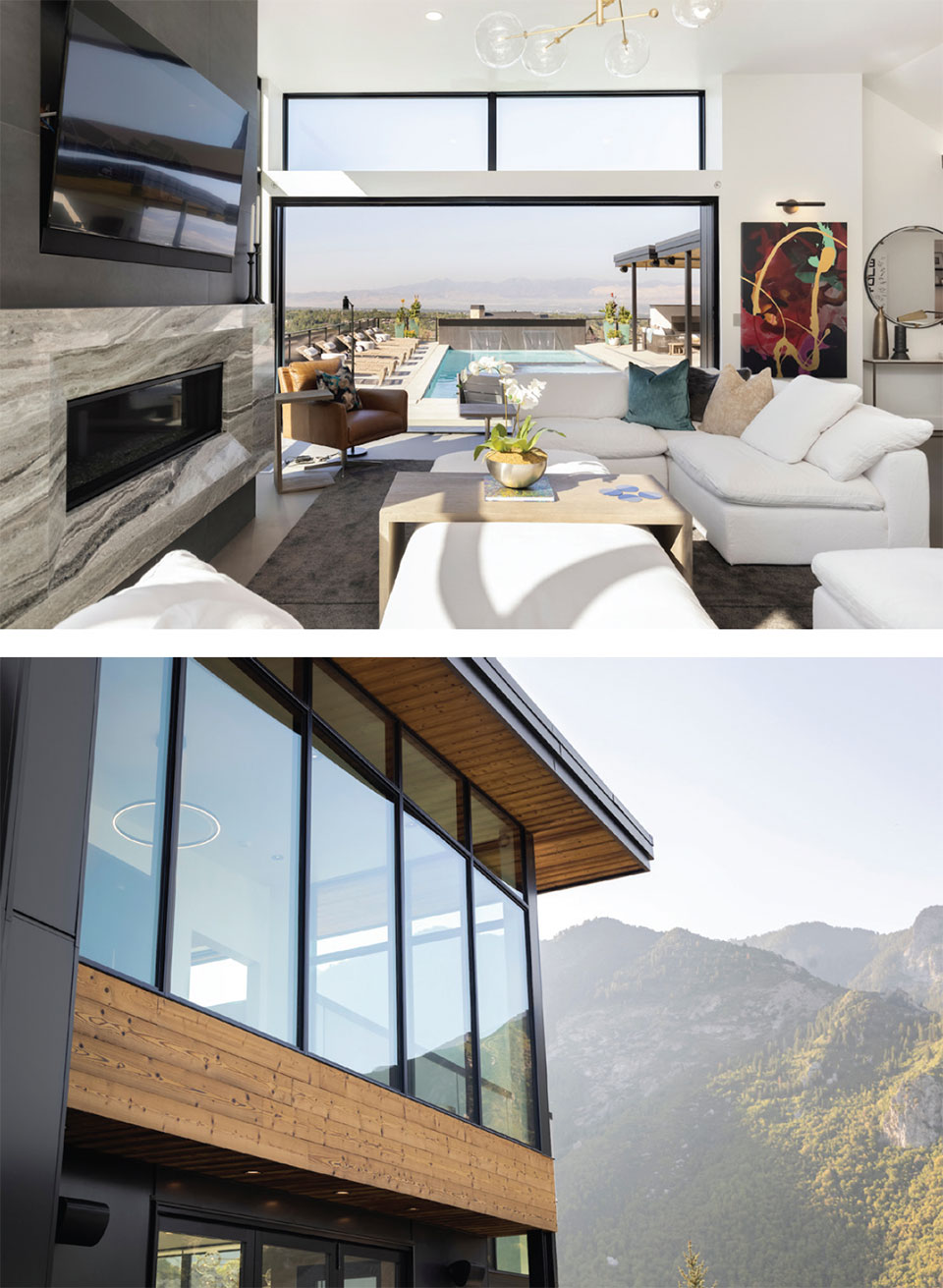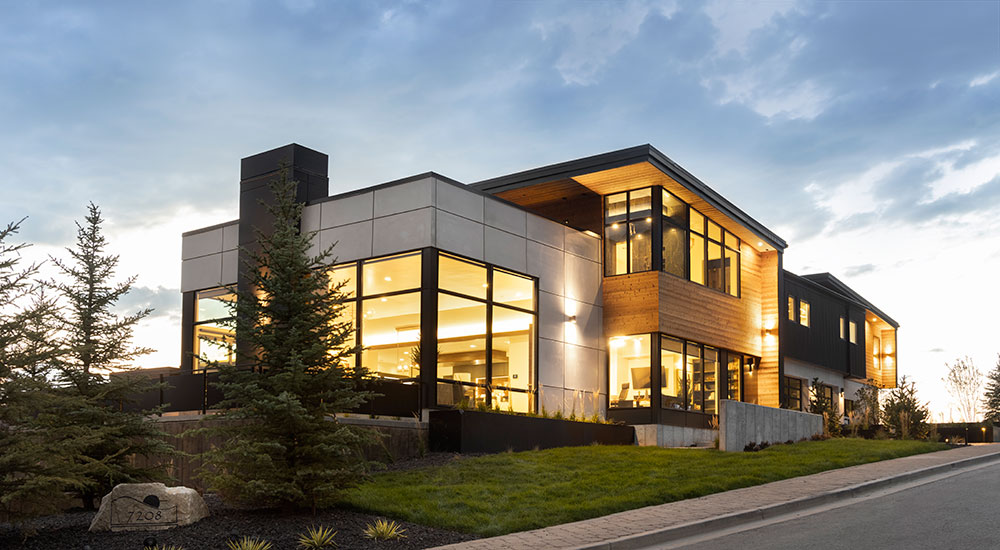Orchestrating the Spectacular
by Alex Clarkson
Ezra Lee Design+Build (EZD+B) is an innovative, full-service firm that offers architecture, construction, interior design, furniture, and decor. Every project is approached thoughtfully and collaboratively to deliver a home that reflects the client’s lifestyle. The firm’s unique design-build process allows EZD+B to pursue standards of excellence as the company eliminates the disconnect between the homeowner, Architect, designer, and builder to create a seamless experience. They aim to deliver an incredible experience and product.
EZD+B’s process is truly customized to the specifics of each particular project. Their designs reflect the discoveries the team makes about their clients and interests. “Every client’s interests are going to be different, and every design process differs accordingly,” architect Doug Staker, AIA, shares. “Sometimes the design process might seem easy, and at other times it might involve more challenges, but we’re not going to stop until everything comes together.”
The team’s creativity is boundless. The company’s head of interior design, Whitney Reynolds, IIDA, NCIDQ, explains, “We never limit our designs because we haven’t seen something done before or don’t have a fabricator. We don’t let that stop us. We think through the details and finished product and then find the right people to help us execute the design.” That appetite for innovative design is sparked by Ezra and sets the firm apart.
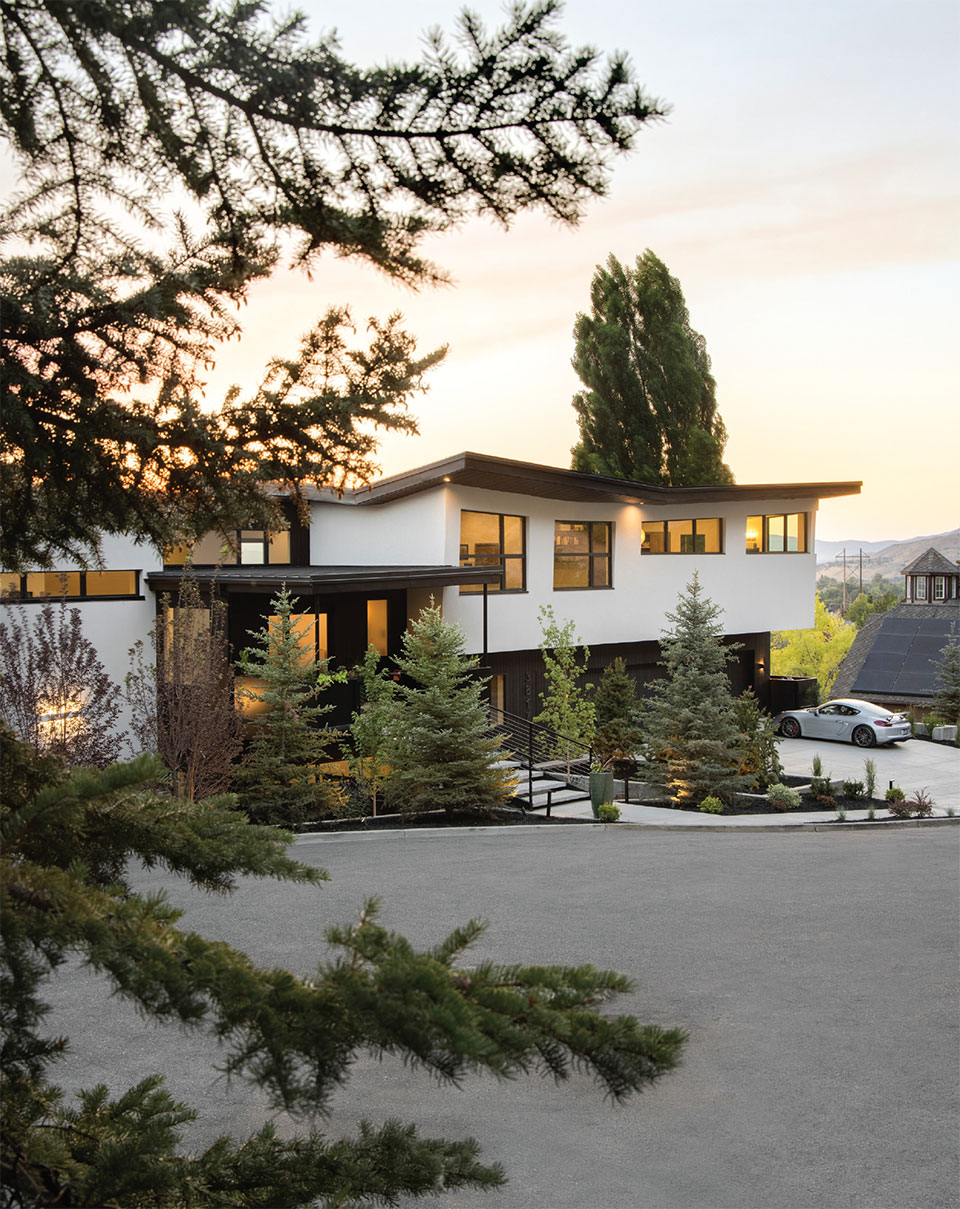
Integration to Nature
In the Provo foothills sits an 8,000-square-foot home that is exceptionally integrated with the landscape and nature. The clients were architecturally savvy—her father was a professor of architecture and design—and they had an advanced ability to articulate what they hoped to achieve. They also had already been living on the property in an older house and as recent empty nesters, they wanted to create an experience that was true to their next phase of life. The team at EZD+B was challenged with creating spaces that integrated the landscape and balanced the program requests of the home with the lot size and shape.
EZD+B conceived three different conditions in the house to address how the clients would live with nature. The roof deck contains a large portion of occupiable space on the mountain side with panoramic views over Utah Valley and Utah Lake. To the east, views of Little Rock Canyon rise from the roof. “When you’re on the roof, nature is present everywhere you look,” architect Doug Staker, AIA, explains.
To continue the connection with nature, the team at EZD+B designed a breezeway to flow underneath the home and emerge into a covered space with elaborate gardens. From that area, there are views to the valley and to the mountains. The hybrid outdoor space is usable year-round when the roof deck might not be as pleasant. The third zone the team focused on for full integration with nature was large windows to soak in the views that open to the west in the main level living room. Year-round and no matter what time of day, there is always somewhere to be in the house to get the experience the clients desired.
“The housecreates an almost subconscious relationship to the mountains.”
–Doug Staker, Architect, AIA, Ezra Lee Design+Build
“The house creates an almost subconscious relationship to the mountains,” Doug shares, describing the rooflines that mimic the neighboring ridgeline. “It was tricky with part of the roof being flat and occupiable, and other parts being sloped. We lifted corners and subtly sloped it so those two pieces formally and visually fit together.”
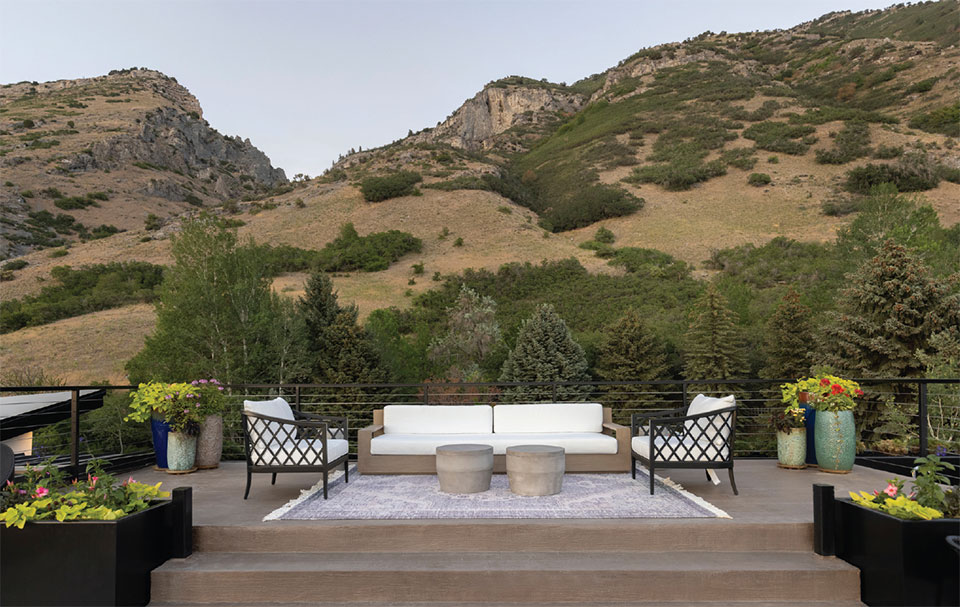
“In addition to being integrated into the landscape and connected with nature, the house explored the relationships and experience of growing older with and without your children.”
–Whitney Reynolds, Interior Designer, IIDA, Ezra Lee Design+Build
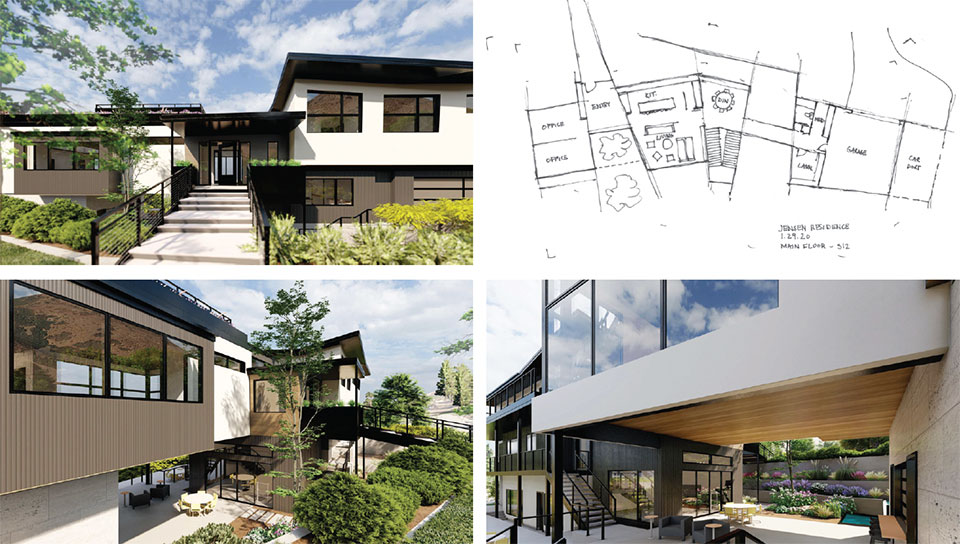
The house successfully met the client’s goals of feeling naturally integrated with the landscape and communicates that from the first moment as you cross a bridge between the cul-de-sac and the front door that floats over terraced landscaping below. There is an additional walkway connecting the main level landscape with the lower level breezeway that flows under the bridge entryway and was designed to deliver a journey that flows with the topography. “The way we integrated the home with its spectacular setting is very effective,” Doug shares. “It’s about its place in nature. The house is vertically stacked and layered and it appropriates the views in either direction so that it feels expansive. The experience extends beyond the borders of the site.”
The clients are well traveled and wanted their home to both commemorate their family’s journeys and also celebrate their local roots. “One of their favorite places to go is Morocco,” Whitney says. “In the entryway of the home, there are sliding glass doors with gridwork that is inspired by Moroccan prints. The coloring through the home is also fairly neutral but pops of color in the wallpapering, pillows, and rugs speak to that Moroccan feel.”
EZD+B custom-designed an open bookshelf around the corner from the front door. “Each of the shadow boxes in the bookshelf was designed around a specific piece of art the clients had acquired from the countries they’d visited,” Whitney adds. “It had a true curated feel from the second you’d walk in the door, and we continued paying tribute to that experience throughout the home.”
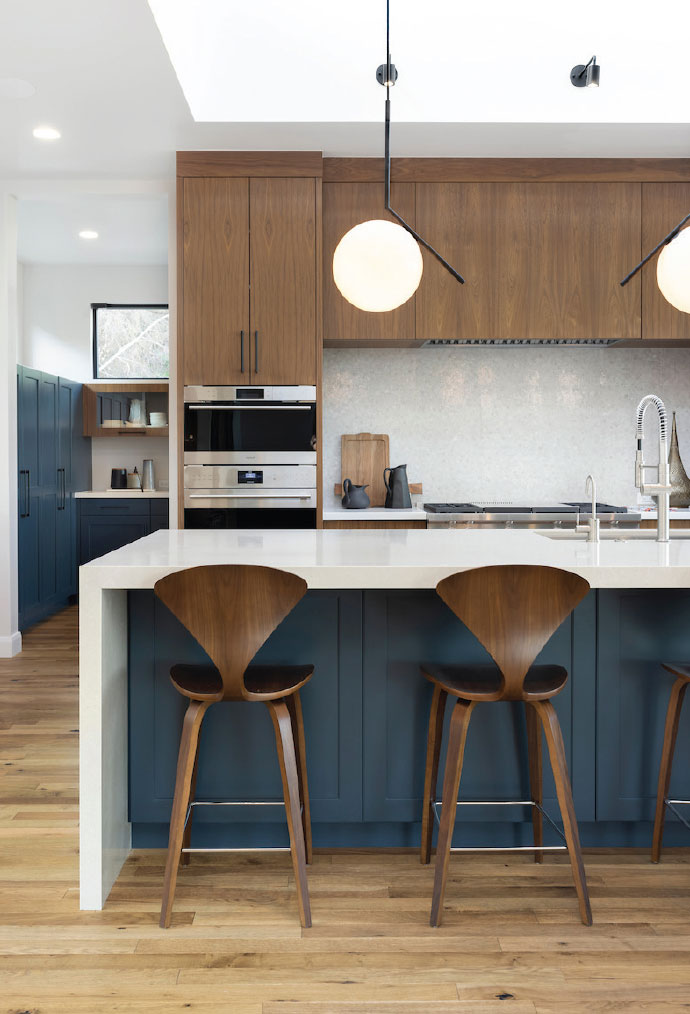
While their children had grown and moved out, it was important to create a space where they would be comfortable coming back and spending time with their parents. EZD+B played with the dichotomy of creating intimate spaces that were appropriate for just the couple with a larger dining area, guest suites, and a full casita with a kitchen. “In addition to being integrated into the landscape and connected with nature, the house explored the relationships and experience of growing older with and without your children,” Whitney reflects.
“The way we integrated the home with its spectacular setting is very effective. It’s about its place in nature. The house is vertically stacked and layered and it appropriates the views in either direction so that it feels expansive. The experience extends beyond the borders of the site.”
–Doug Staker, Architect, AIA, Ezra Lee Design+Build
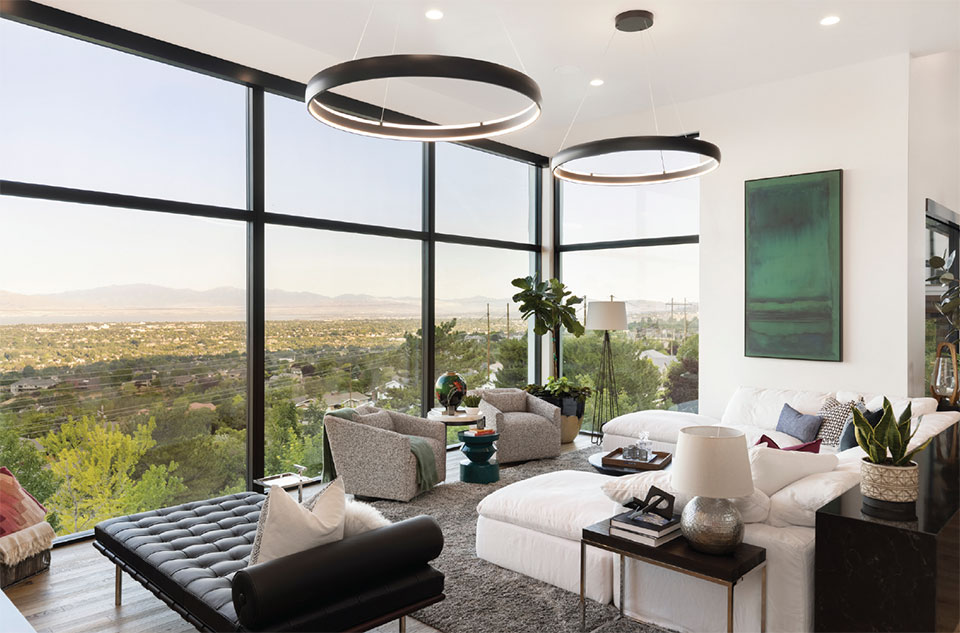
“Custom design means that we are truly designing homes around our clients’ needs…We are there to serve our clients and the whole team has that mindset.”
–Whitney Reynolds, Interior Designer, IIDA, Ezra Lee Design+Build
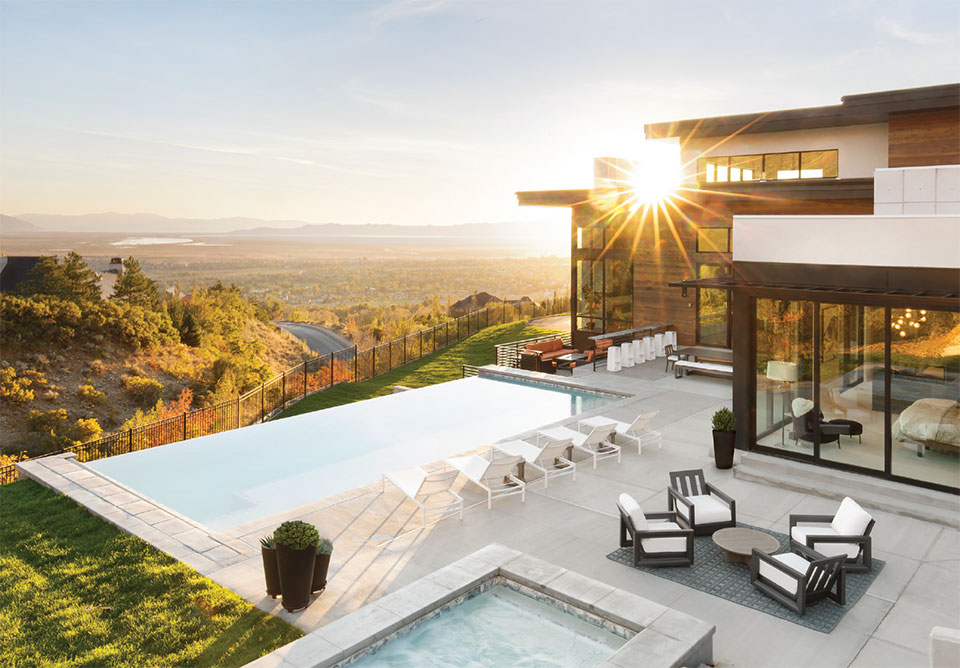
Panoramic Views
Built for fun with a sports court and a great room that flows into the pool area, this Farmington house embraces the specifics of its location and predominately panoramic views of Great Salt Lake, the valley, the mountains, and the sunsets. The primary bedroom pours into the outdoor space where the eye follows the infinity pool over the edge into the valley. Terraced roofs step along the mountainside and nest into one another in a nontraditional organization. The dominant features of the home are interconnected and tap into the flow of activities and characteristic family fun.
This is one of the company’s more contemporary houses, and Whitney explains how it was a design success. “It really speaks to how the homeowners present themselves and their family. They selected unique materials and some bold patterns. The home is tastefully tailored and beautifully dressed, just like they are.”
Whitney makes a point of saying that while first impressions are important, over the span of working with clients, the team will gain a greater understanding of how to best design for how the clients want to live and the experiences they want to have. “At the beginning of the process, clients show us inspirational images and point out things that they want to capture,” she says. By the end, she can look at their reference images and know exactly what they are focused on and understand the concepts they are trying to convey.
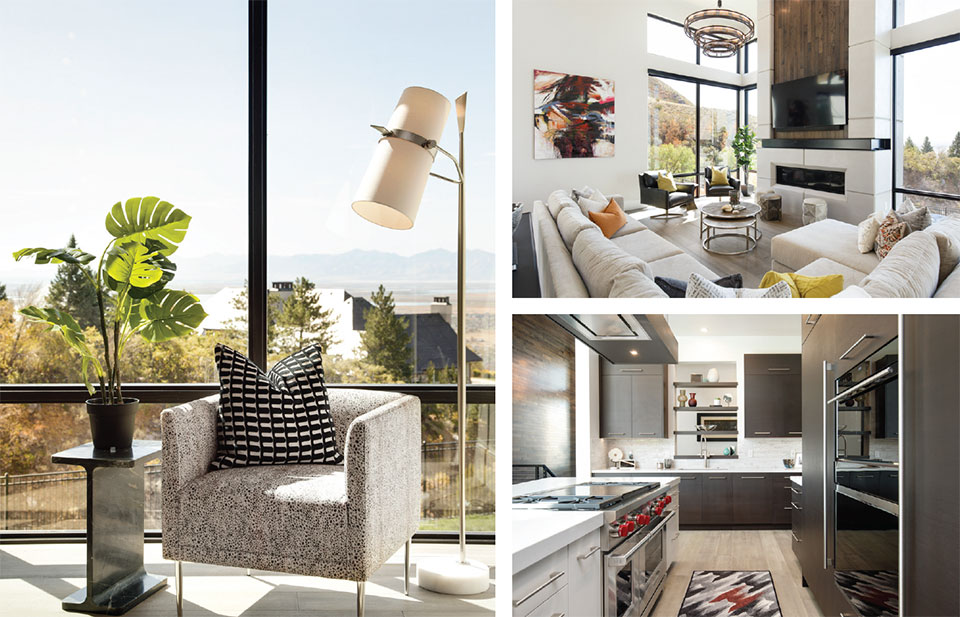
“We start with their values and what’s going to be the character of the lives they want to create and then we build on that.”
–Doug Staker, Architect, AIA, Ezra Lee Design+Build
This home was so impressive that it led a neighbor to commission the firm to have their own custom home designed next door. Asked if he was afraid they would be repeating themselves, Doug responds, “We talk to clients in a really open-minded way to focus on the way they want to live and the way they want their house to operate and function, with not too much focus on previous forms and conventions.” That discussion leads to a truly custom process and design as it unearths the things clients value about their site and location.
“We start with their values and what’s going to be the character of the lives they want to create and then we build on that,” continues Doug. “We often use visual precedents in communicating with clients so that we are all speaking the same language. ‘Modern’ architecture means something completely different to different people, so we gain an understanding of their goals by having them talk through examples. It may be initially difficult for some people to articulate what they envision, but when they show us a particular functional or aesthetic characteristic, we can start to put form to it and give their ideas a unique definition.”
The process, like their design, is truly custom at EZD+B. Old plans are not reused, and each project grows out of the circumstances of that particular site, the clients, and how they work and want to live in it. “We design custom homes so even when we’re designing a house across the street, each site, client, and team of designers produces its own solutions and generates variety, and ultimately something wildly unique,” Doug says.
“Custom design means that we are truly designing homes around our clients’ needs. It means we come into every project with absolutely no agenda for what WE might want to get out of it or how it could serve US. We are there to serve our clients and the whole team has that mindset,” Whitney adds. Having that open-mindedness means that conversations flow with clients. There is no ego or ulterior motive. The team knows the importance of listening and truly hearing the client, to take in what they’re saying, in order to create the best spaces for them. “When people come in for the first time, they’re conveying a very personal story that they also want to tell everyone who visits their home,” Whitney continues. “Our process starts with architecture and it’s important for interiors to be in that conversation so the story that is told from the street and at the front door is cohesive and carried throughout the home inside through space planning, textiles, materials, and unique features that are specific to our clients.”
“We had started it on spec and the client looked at the plans and said, ‘This is OUR house!’”
–Doug Staker, Architect, AIA, Ezra Lee Design+Build
Seasons
What started as a spec house in a new subdivision at the base of Big Cottonwood Canyon turned into one client’s dream home. The homeowners saw the house in the early stages of the design process and were drawn to the dramatic panoramic views over the valley to where the sun sets over the mountains. The main level is the heart of the home, and opens out to the pool deck. Cantilevered pool roofs provide coverage without blocking extensive views of the valley and dynamic views of the canyon.
This house derives much of its character from capturing those different view directions. The two-directional approach employs an unexpected variation in geometry so some portions of the house–like the kitchen area, pool, and terraced backyard–focus on the valley, while the primary bedroom and living areas offer an additional view that looks up the canyon. “We wrapped the roofs and oriented them to take advantage of the best relationship to their environment,” Doug shares. “We created alternate angles to seize the variety of views along the length of the house.” The shifts in orientation and season offer an ever-changing experience while navigating anywhere in the house throughout the year.
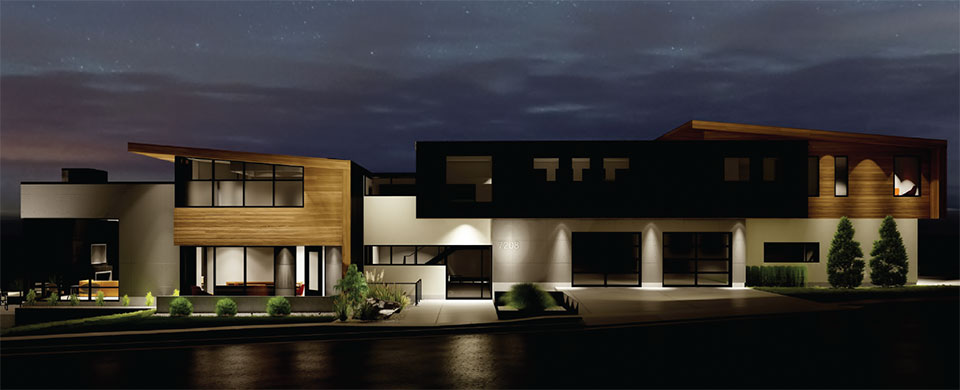
Doug shares, “We had started it on spec and the client looked at the plans and said, ‘This is our house!’” They wanted a place that would be fun and where they could entertain, and were drawn to the proximity to ski resorts. They bought it during the design process and made some adjustments to meet their needs, such as making the pool particularly welcoming for their friends.
“We updated finishes to cater to the family’s unique taste, and the space was planned so well that most modifications were minor,” Whitney concurs. The basement became an ultimate man cave. “He wanted to be able to display and work on his motorcycles in there and also watch the game and play pool, so it became a much more dynamic space than what we would’ve done as a spec home. Also, the children got involved in the design process and tailored their bedrooms and bathrooms to be special and unique to them.” Whitney observes that while the home itself is amazing, the outside area is incredible. “It illustrates what inspires Ezra as a designer, that even though it was originally intended to be a spec home, nothing was cookie-cutter about it,” she says.
Ezra consistently pushes his team to think outside the box and challenges them with projects that are beyond the ordinary. His investment in his company further motivates his team to achieve their best, which translates to an incredible process for clients.
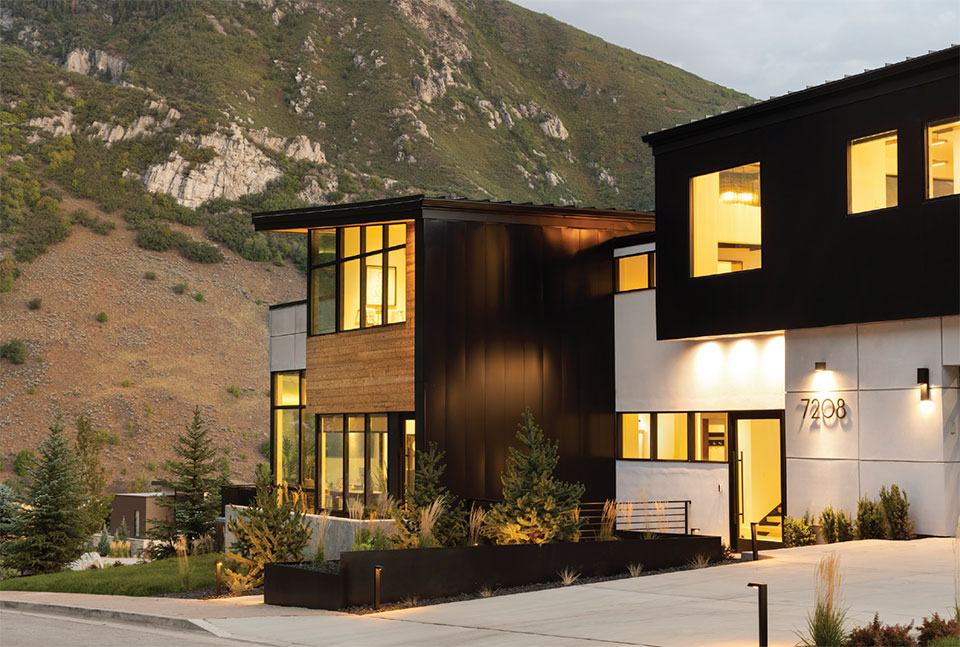
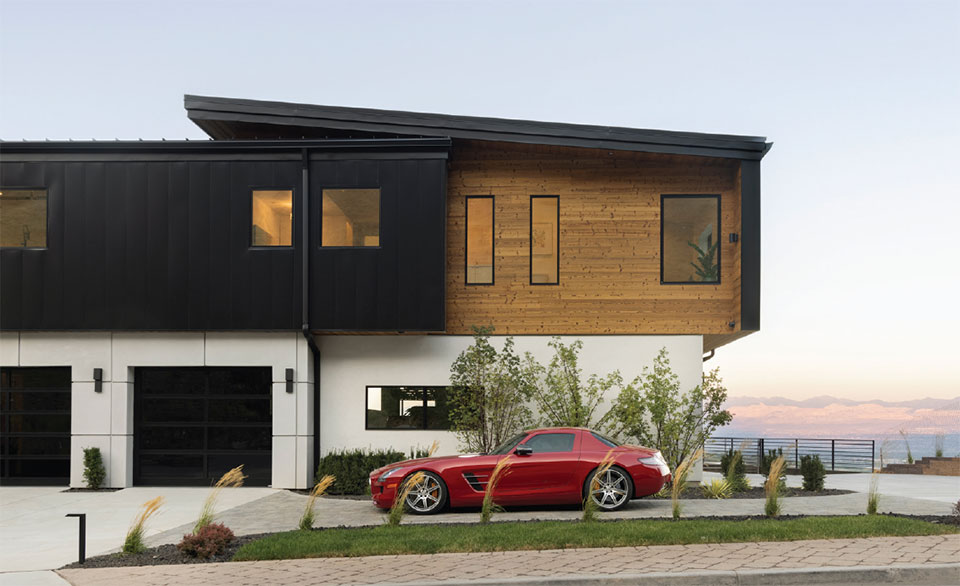
“It illustrates what inspires Ezra as a designer, that even though it was originally intended to be a spec home, nothing was cookie-cutter about it.”
–Whitney Reynolds, Interior Designer, IIDA, Ezra Lee Design+Build
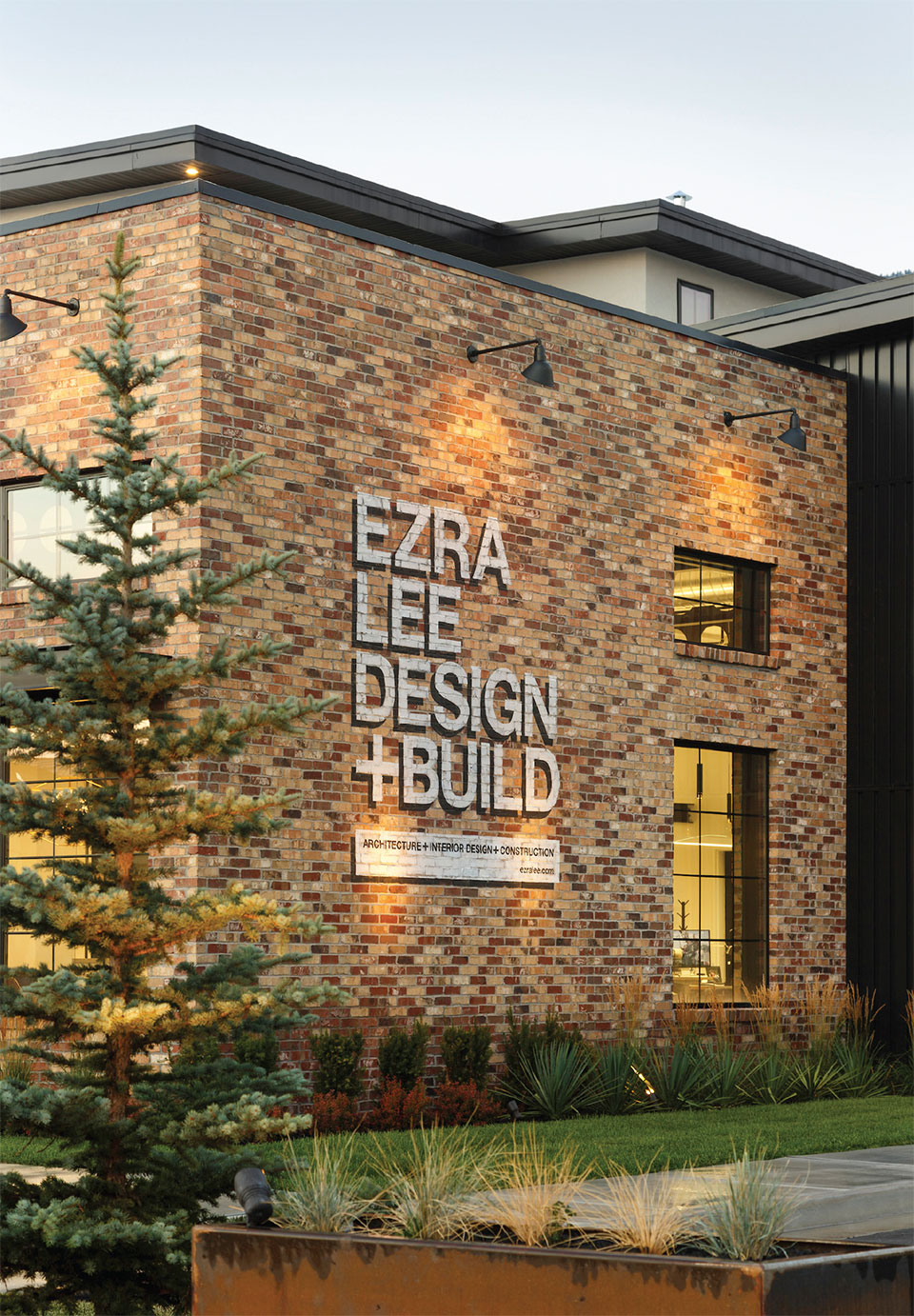
Core Values
“We have a culture that embraces collaboration and teamwork,” Ezra says. Over the years, he has introduced messages for intentional self-improvement and professional development. These messages, anchored as a year-long focus, have since become embraced company values and are now incorporated on company vehicles and gear. He adds, “We take great pride in who we are, and what we stand for. We have taken a different approach to the mission, vision, values for our company by bringing our values to life in ‘logo’ manner and applying them as ‘tattoos’ on our company gear.” The logo design of the company values were done by fellow teammate and Head of Marketing Trevor Hudspeth. These values range from taking a perspective of extreme ownership of one’s actions and role on the team and striving to constantly bring the best by going above and beyond to create a raving fans customer experience. Ezra contributes, “We’re not perfect, but we’re constantly striving to be better. We own our struggles and learn from them. We love the world of designing and building, and we also embrace the fact that we are entertainers, storytellers, and artists. Our medium of art is architecture and internal space.” This leadership helps everyone lock into the mutual goal of why they’re working together each year: to create incredible spaces and experiences for their clients.
Today, EZD+B is busy with custom builds utilizing their full-cycle services as well as their a la carte offerings of architecture, design, construction, and custom furniture design packages. Each is driven by the same desire to convert clients into raving fans of their process.
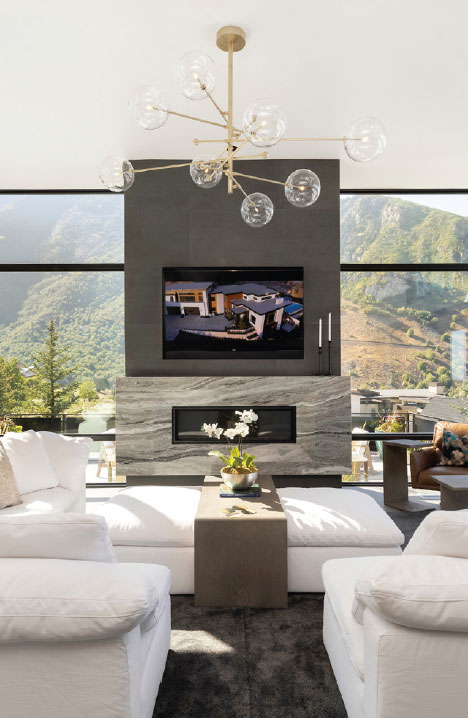
“We have a culture that embraces collaboration and teamwork.”
–Ezra Lee, Founder, Ezra Lee Design+Build
Ezra speaks about orchestrating the spectacular, meaning how the team presents themselves as individuals, how they present the projects to clients, and the overall experience they’re giving people. Doug says, “We want our clients to feel our passion so strongly that they genuinely feel that we’ve designed, built, and delivered both a product and process that is incredible.”
The team’s passion is cultivated through an internal focus. Whitney shares, “If we orchestrate the spectacular in ourselves and how we treat our clients, it translates to the experience and journey they will have, and in the end our work will ultimately tell our collective story.”
