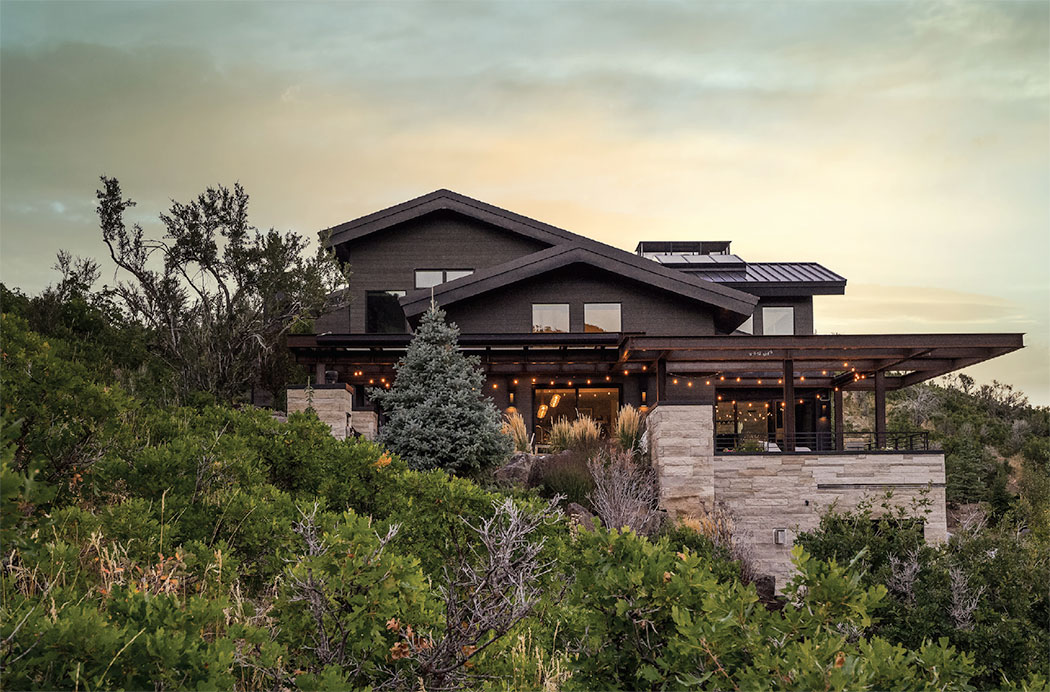Maison d’Être
The Art of Custom Mountain Homes: Lacroix Design
by Cassidy Mantor
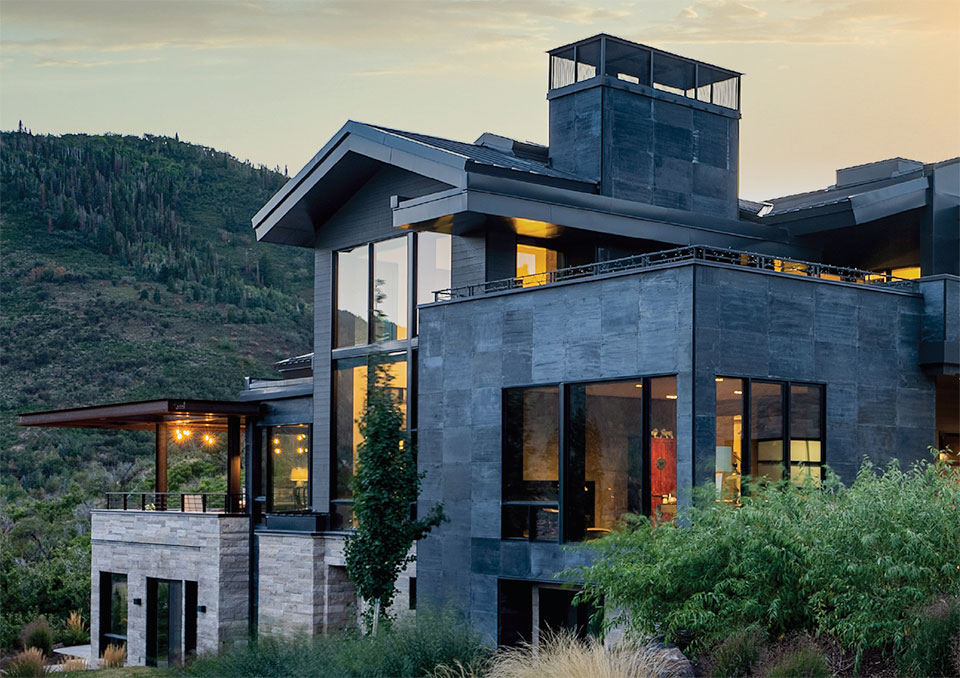
Mark Twain famously wrote, “Find a job you enjoy doing, and you will never have to work a day in your life.” Growing up in France, Jean-Yves Lacroix found his passion in construction and design and embodies this sentiment. Over the span of his 30-year career, he has amassed a portfolio of exquisite mountain homes in Park City and beyond. Decades later Lacroix is grateful for his career choice and delighted that he gets to create such beauty.
In the 1980s, Lacroix trained for four years as a carpenter and cabinet maker in Geneva, Switzerland. After obtaining a Professional degree from l’Ecole des Arts et Metiers, Lacroix completed an additional four-year degree in Architecture from l’Ecole d ‘Ingenieurs, also in Geneva. A primary consideration in Lacroix’s homes is whether the concept is logical and whether the design makes sense structurally.
In order to truly understand Lacroix’s precision and art, one must understand his background. His family owned two businesses that he worked for during his formative years: one in construction building chalets in France, and one in ski manufacturing. “I grew up going to job sites,” Lacroix recalls. “As a kid, I was regularly exposed to working with my hands and working with wood.” When he built his house in Park City decades ago, he designed and built everything, from the staircases to the furniture. Whether working on his own house or with his clients on theirs, Lacroix’s homes embody the use of quality materials and eco-sensitivity.
-Lacroix’s exposure to industrial design is reflected in the style of his homes that frequently showcase exposed steel and concrete. “Stone, metal, and wood are a perfect combination of materials for where we live,” Lacroix says. “I like to use metal siding and warm it up with reclaimed wood, too. I don’t like to think about the house as just a stamp on a piece of paper. From landscaping to interior design, everything must flow from the inside to the outside.”
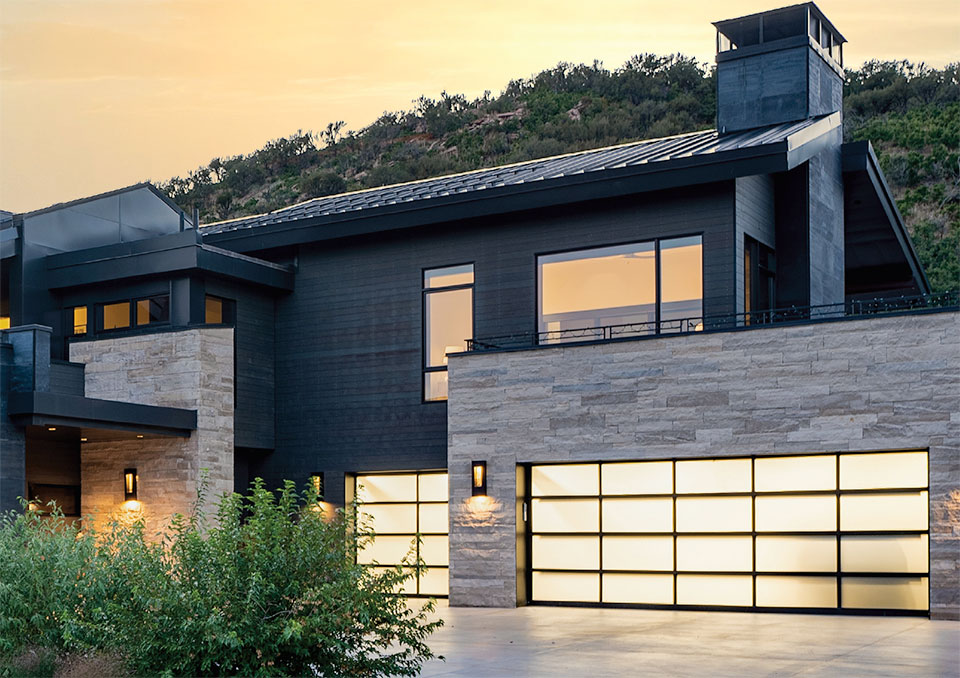
Like his design foundations, Lacroix’s journey to the Wasatch also stemmed from his family’s business. One of his father’s distributors in the ski business was living in Salt Lake City and enticed Lacroix to visit. Lacroix’s wife was born in France but is American, so they moved in 1989 at the encouragement of his colleague. “I said, ‘Why not?’ I wanted to see new horizons and moving to America was a perfect adventure,” Lacroix recalls. It was great timing, as he arrived right before Park City really began to grow.
While he is quietly pensive, his work speaks for itself. “In Europe, design has to be efficient because of the cost of construction,” Lacroix shares. “When I came here and began to design, I didn’t waste any space.” A decade ago, Lacroix designed a passive solar house in Summit County that received national attention. More recently, he designed ECHO SPUR, a townhome community in Old Town that garnered notoriety for being highly efficient and contemporary while working within strict neighborhood guidelines. The homes feature a mix of gable and living roofs with spectacular views from the top. The six homes sold right away.
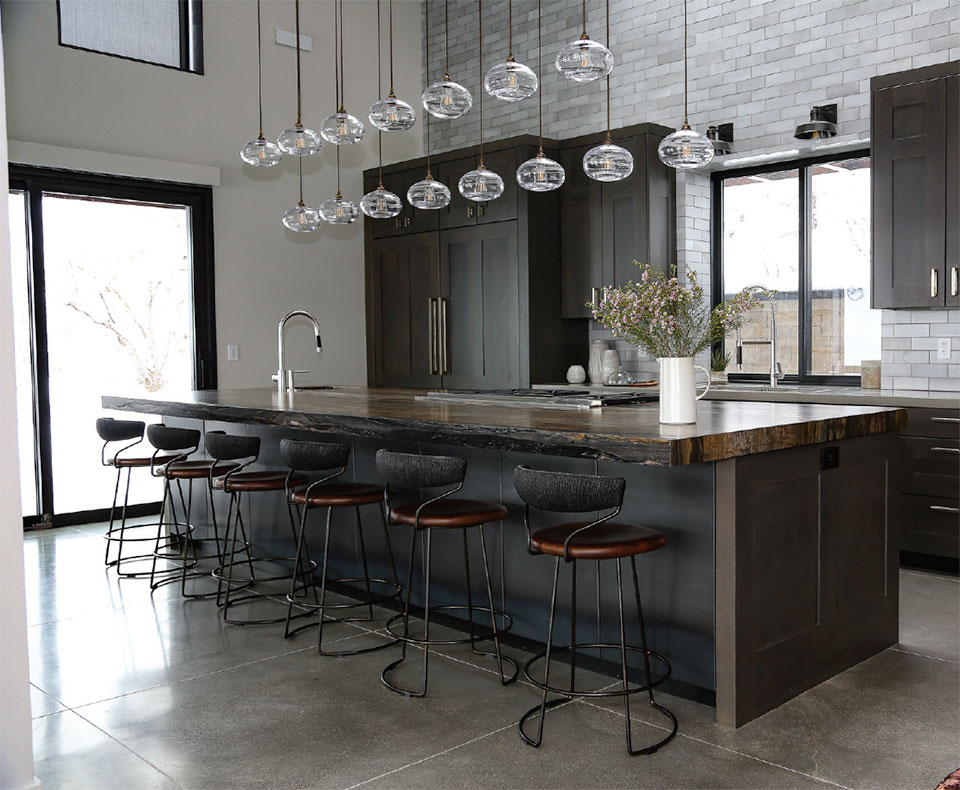
“Stone, metal, and wood are a perfect combination of materials for where we live. I like to use metal siding and warm it up with reclaimed wood, too. I don’t like to think about the house as just a stamp on a piece of paper. From landscaping to interior design, everything must flow from the inside to the outside.”
–Jean-Yves Lacroix, Lacroix Design
For someone who has been designing high-end residential homes in Park City for three decades, Lacroix is remarkably low-key. The underpinnings of his work are in sustainability and design that makes sense. “Park City is a totally different place than it was 30 years ago. It’s unrecognizable,” Lacroix says. “People came from all around the world, but I was one of them too, so I can’t complain. I’m trained to create beautiful things, and over the years I have worked to create my best art that people see and enjoy.”
Design: Going Through Architectural Review
Andrea and Kevin Haas are residents who just completed the architectural review with Lacroix on their home in Skyridge. They are working with their builder, David VerMeulen of JCML Development. “This is our first time building a custom home from scratch, and we didn’t know what working with a design professional would be like,” they share. They went into their meeting knowing they had a lot with scenic views of the Jordanelle, Deer Valley, and Mayflower—and confident that their builder understood their love of clean lines and a modern aesthetic. They were familiar with Lacroix’s work, so the direction they gave him was to maximize square footage (while accounting for five bedrooms) and preserve the majestic views of the great outdoors. Andrea says, “We let Jean-Yves take creative license, and the result is stunning.”
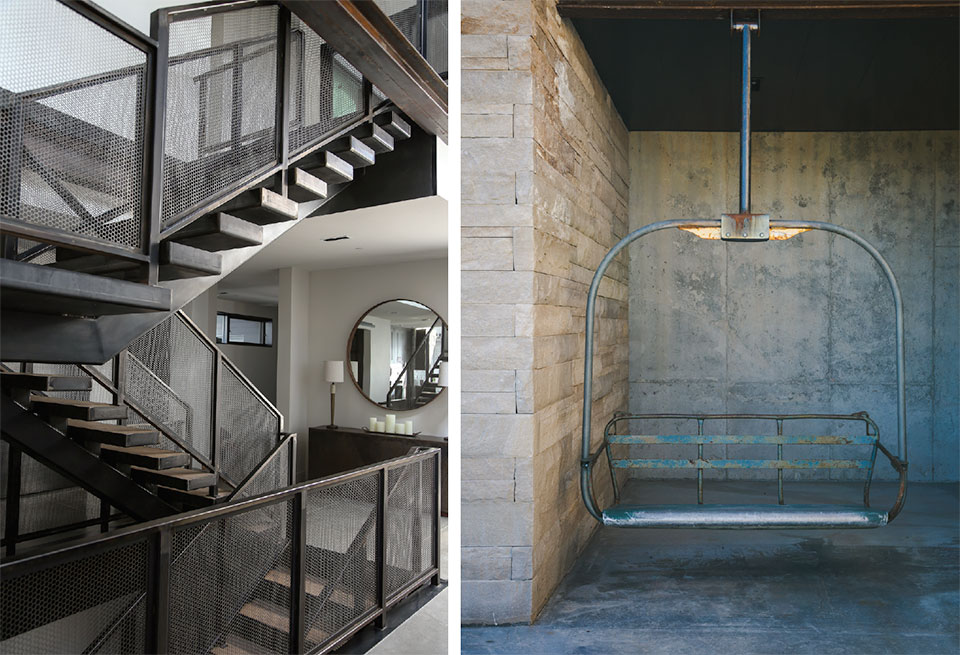
Visual layers compose Lacroix’s work. “In a space, the first layer consists of structural elements. I like to keep those exposed,” he says. “Next come the non-structural elements such as openings, views, and windows. You see where the light plays on the walls.” One way Lacroix creates this interplay is with partial-height walls that drive the eye beyond the space of the room. “Partial-height walls expand the view without expanding the footprint.” The tapestry layer (i.e., fabrics and furnishings) comes last.
Designing a custom home from scratch is an exciting proposition. It also can be a stressful process to create something that has never been built before. Lacroix loves designing a full range of sizes of residential mountain homes, from 2,000 square feet to 12,000 square feet. Regardless of the size, he meticulously works out the design for each project. Most of his homes take a minimum of four to six months to design and can sometimes take upwards of two years.
To quell his clients’ nerves as they venture into the unknown, Lacroix enjoys taking them through the process slowly and with consideration for their concerns. He sketches and builds out the design in front of them so that client meetings feel like open studio sessions. “We have fun. It’s an enjoyable process,” Lacroix says. That hands-on approach also lends itself to flexibility. “Design always changes, so even when we’re in the construction phase—if we want to change the location of an opening, for example—I will make those changes.”
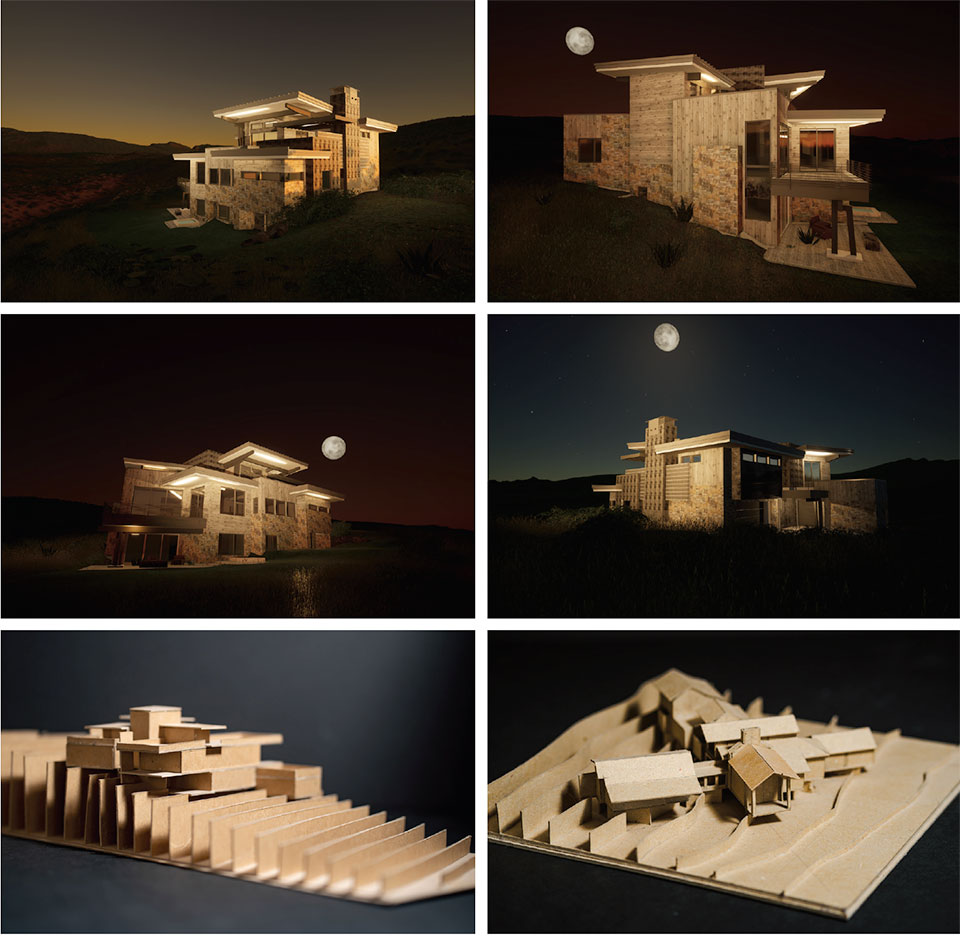
In those meetings, clients can watch their homes take shape before their eyes. “I do a lot of cardboard models,” Lacroix admits. “I work with my hands, so I physically have a better feel with cardboard in my hand.” Ultimately, he puts his ideas together and produces 3D renderings that present an accurate vision of the design. He encourages his clients to be open-minded, as that mindset lends itself to the most innovative design. “What you think at the start may be a totally different project at the end,” Lacroix says. “It evolves over time, but everything is based on logic. That way, you know when it’s good and finished.” Lacroix will sometimes design two to four times before it feels right. The key, he says, is to not be afraid to evolve with the project.
Just like Lacroix’s other designs, the Haas home is a beautiful structure. The plans render a three-story home with a full basement that walks out to a patio, fire circle, and hot tub with views. On the main level, extensive decking creates multiple spaces for entertaining. The entire third floor is the master suite with a private deck with spectacular views around the back, as well as another extending from the office/sitting room. One of the bedrooms is a bunk room, and the house has two living spaces for a family room and a rec room. Tall ceilings create a feeling of grand volume.
Lacroix is humble and prioritizes his clients’ desires, but he also will share strong opinions when a client proposes something that may not be right for the design. Andrea shares, “I wanted the master closet to be bigger, and Jean-Yves told me that for the square footage of the house, it was an appropriate size. I appreciated his honesty and was confident that he would speak up when something wouldn’t work. Our house is not cookie-cutter by any means, but it also doesn’t have anything that comes across as weird or out of place.”
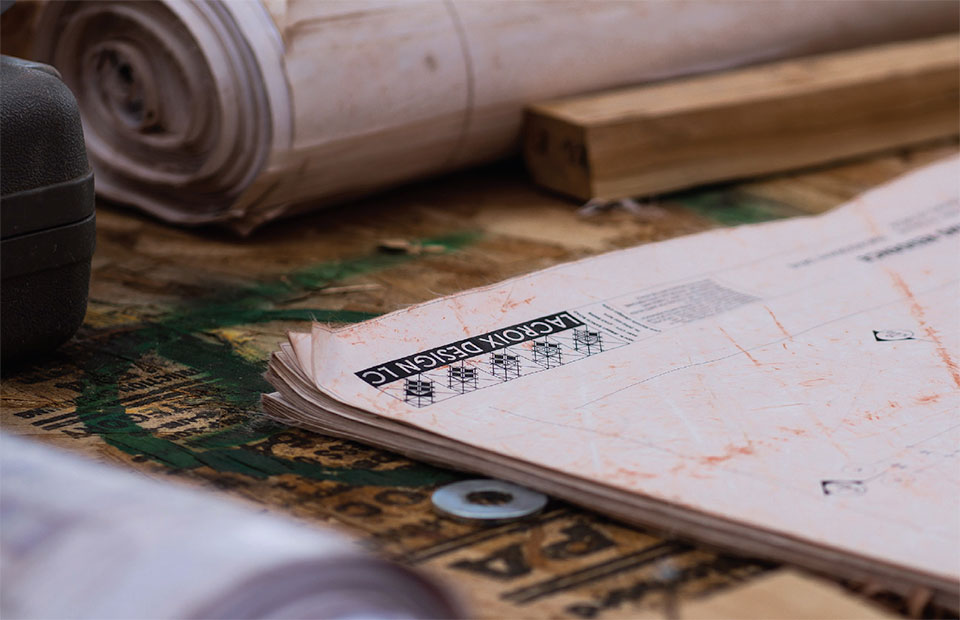
Lacroix’s thoroughness and attention to detail in the application process make it easy for his clients. He is precise and also works with fluidity as an artist. “His creativity is evidenced in how he positioned the house on our lot,” Andrea and Kevin say. “Our friends who built their homes told us to pay attention to the sun’s direction and our viewpoints, but Jean-Yves already had mapped out the lines of sight and mountain peaks at our initial meetings. He has a fresh design eye and knows how to edit to not overly complicate or engineer from a design perspective, which could add building costs.”
Architectural Review Committees can cause stress on the front end of design, but Andrea and Kevin didn’t experience that challenge. “He led the process, set up the meetings, and was the liaison with the ARC,” they share. “When we met on our lot the first time, Jean-Yves had already researched the community guidelines, knew who the members of the ARC were, had spoken with the HOA, and gained familiarity with the review process. He said, ‘I haven’t worked in this neighborhood before, but let’s give it a go.’” Andrea and Kevin were so impressed by his preparation that they didn’t interview anyone else to be their design professional.
When they presented their first draft to the ARC, Lacroix had dotted every “I” and crossed every “T” so it was a smooth review. Their plans were never kicked back and they anticipate breaking ground in the spring. Lacroix is very excited to work on this subdivision with mountain and southern views on the Jordanelle Reservoir. It is not only a spectacular place, but the architectural guidelines also allow for great design creativity.

“Our friends who built their homes told us to pay attention to the sun’s direction and our viewpoints, but Jean-Yves already had mapped out the lines of sight and mountain peaks at our initial meetings. He has a fresh design eye and knows how to edit to not overly complicate or engineer from a design perspective, which could add building costs.”
–Andrea and Kevin Haas, Home Owners
Construction: Out of the Comfort Zone & Ahead of Schedule
Peter and Linnae Williams have a picture of Lacroix visiting their home while under construction. He was in the dirt helping lay plastic down to keep the site dry before they got a heavy rain, anticipating how the land would respond to the impending weather. The couple is in the process of building a home that will be an oasis in the summer and where their six children will also be comfortable. Their previous architect, Costantino Grandjacquet, who had built their other home in Tuhaye, was unavailable due to scheduling, and while they were disappointed they could not work with him again, he highly recommended Lacroix.
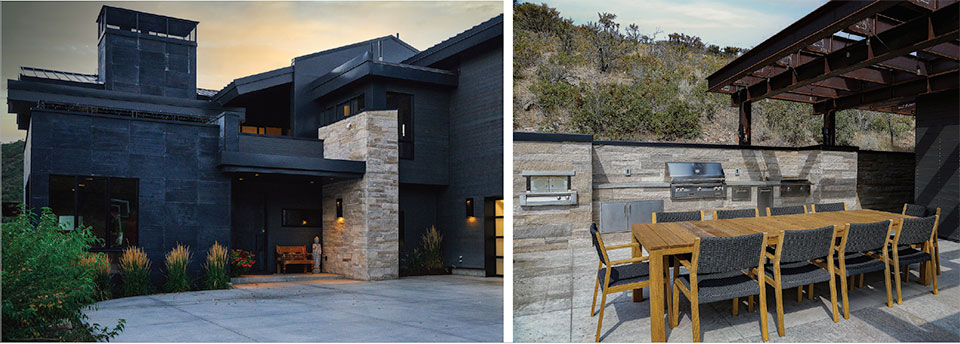
“Jean-Yves studies the lot and knows how to best take advantage of the topography,” Peter shares. “He doesn’t just pick a plan and drop it on the lot.” To meet the Williams family’s needs, Lacroix designed a 7,000-square-foot home that maximizes views of Deer Valley and the Timpanogos. Each bedroom has an ensuite, and several of their adult children work remotely, so Lacroix created multiple private office areas for everyone to have enough space. In addition to Peter and Linnae’s offices, the house has two more formal offices on lower levels.
Lacroix incorporated sun protection in the back of the house to maximize outdoor livability. The kitchen and covered porch are protected from the elements, and the outdoor seating area has heaters in the ceiling that take the edge off on chilly summer nights. “I look at design from a very pragmatic way, so as we talk, our relationship evolves and I get to understand my clients’ thoughts and ideas. We get to a point when we can discern if we are a good match,” he says. “Just like in any business or marriage, you know if you’ll work or not.” Lacroix adds that the site also provides direction. “The client will have some images that I combine with what I observe from walking the site and assessing view corridors, access, and the topography. I start imagining how it will all happen in my mind before I begin drawing.”
Peter and Linnae admit that they went a bit out of their comfort zone toward something more modern, but they trusted Lacroix’s direction and went for it. “Jean-Yves has such great style on both the interior and exterior that it spurred us on and gave us the confidence to take the leap,” Linnae shares.
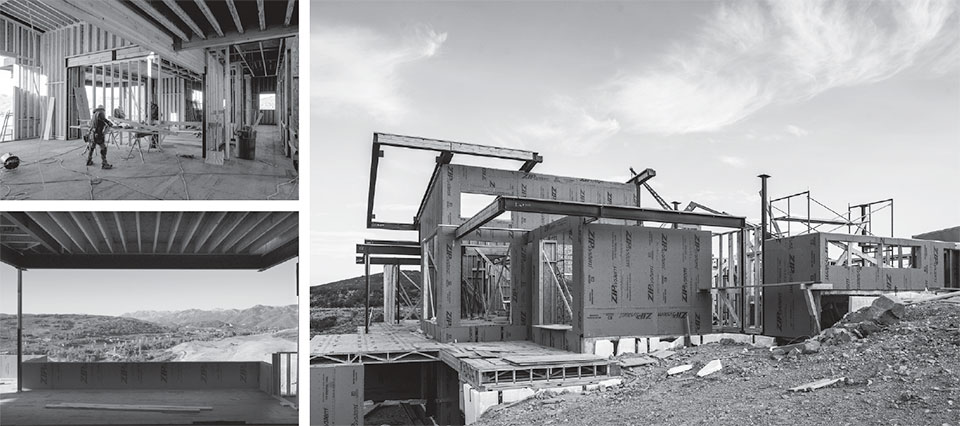
“He kept going back to the drawing board, which was undoubtedly stressful for him, but he was able to preserve the square footage and manipulate it to make it work for the ARC. Through it all, he kept his composure and was always accommodating, even when we went back and made little tweaks here and there.”
–Peter & Linnae Williams, Home Owners
Although Lacroix’s designs are characteristically low-profile with low roof lines that are well integrated into the topography of the site, that doesn’t mean the interiors feel small. “I’m sensitive to the cost of construction,” Lacroix says of how he minimizes the cost of even his most extravagant mountain home designs. “I love working with curvilinear rooflines because they really integrate with nature. When I walk the site, I’m looking at how the roofline will best fuse with the background. It’s an aesthetic I gravitate to from a design standpoint, and it also means the cut on the topography of the land is minimal. That translates to a lower cost of construction as well as a highly efficient footprint.”
While visiting their site, the couple noticed how Lacroix’s precision influences the entire construction process. Several weeks ago, a framer who had never met Lacroix in person raved to them about Lacroix’s detailed construction plans. The framer told them that his work was so precise that he understood the intent immediately and that clarity made the job particularly enjoyable. Peter and Linnae have noticed a similar ease from the structural engineer as well as other tradespeople working from Lacroix’s plans. “He’s so talented,” they both share.
The construction process for Peter and Linnae has gone so smoothly that their builder, Go West Development, has alluded that they might finish early – something generally unheard of in custom home design, especially with today’s labor and materials shortages. Even when the ARC pushed back on the percentage of flat roof design in their initial plans, Lacroix did a fantastic job of revising and creating a beautiful image that also complied with the requirements. “He kept going back to the drawing board, which was undoubtedly stressful for him, but he was able to preserve the square footage and manipulate it to make it work for the ARC,” they share. “Through it all, he kept his composure and was always accommodating, even when we went back and made little tweaks here and there.”
Completion: Working with Lacroix Remotely
In July 2020, Lacroix finished a home in Sun Peaks for clients who had been living and working in Hong Kong for 30 years. The project was entirely designed and built while the clients were living abroad, but their remote relationship posed little challenge. “It was almost more efficient,” the homeowner notes. The clients visited Park City in the summer and at Christmas and were able to glean the vision from Lacroix and their builder, also Go West Development. It was their first time building a custom home, and they found that Lacroix made the process very user-friendly.
Five months after COVID-19 started, their home was finished. They packed up their house amid shutdowns in Hong Kong and landed in Los Angeles. At that time during the pandemic, dogs were not allowed to fly in the U.S., so they drove from Los Angeles to Park City with their dog and moved in. Looking back on the process, the homeowners say that there was one wall they left out of their original plans to make a gym space a bit larger, but that there was no need to make any major changes.
Part of the value of hiring Lacroix to design a house is the confidence that comes with his experience. He anticipates what the space should look like and puts that to paper for his clients to see. His precise plans are easily translated so the finished home looks the way it did in the earlier planning stages. Clients can be confident that they will have a good house. Lacroix is efficient and never leaves homeowners wondering about decisions. As one remote client says, “Building a house is stressful, and when you’re living remotely there’s an additional degree of stress. However, there was never a question of whether Jean-Yves knew what he was doing.”
Custom home design hinges on capturing the essence of an individual’s preferences and desires. Lacroix’s degree in architecture and his decades of work in the field means that he is adept at translating a client’s inclinations into an artful space that uniquely fits each person’s personality. He is also particularly attentive to building relationships with his clients that rely on a healthy exchange of ideas and expertise. The Sun Peaks homeowners had always loved the idea of a wood ceiling extending to an eve on the roof, a design element that embodied the ski chalet aesthetic and was a nostalgic throwback to their original place in Park City in the late 1980s. Lacroix challenged that idea and pointed out that a wood ceiling extension would compromise the lines and make the exterior of the home appear choppy. The clients were grateful for Lacroix’s honest critiques and ultimately felt quite comfortable with the vision of the space.
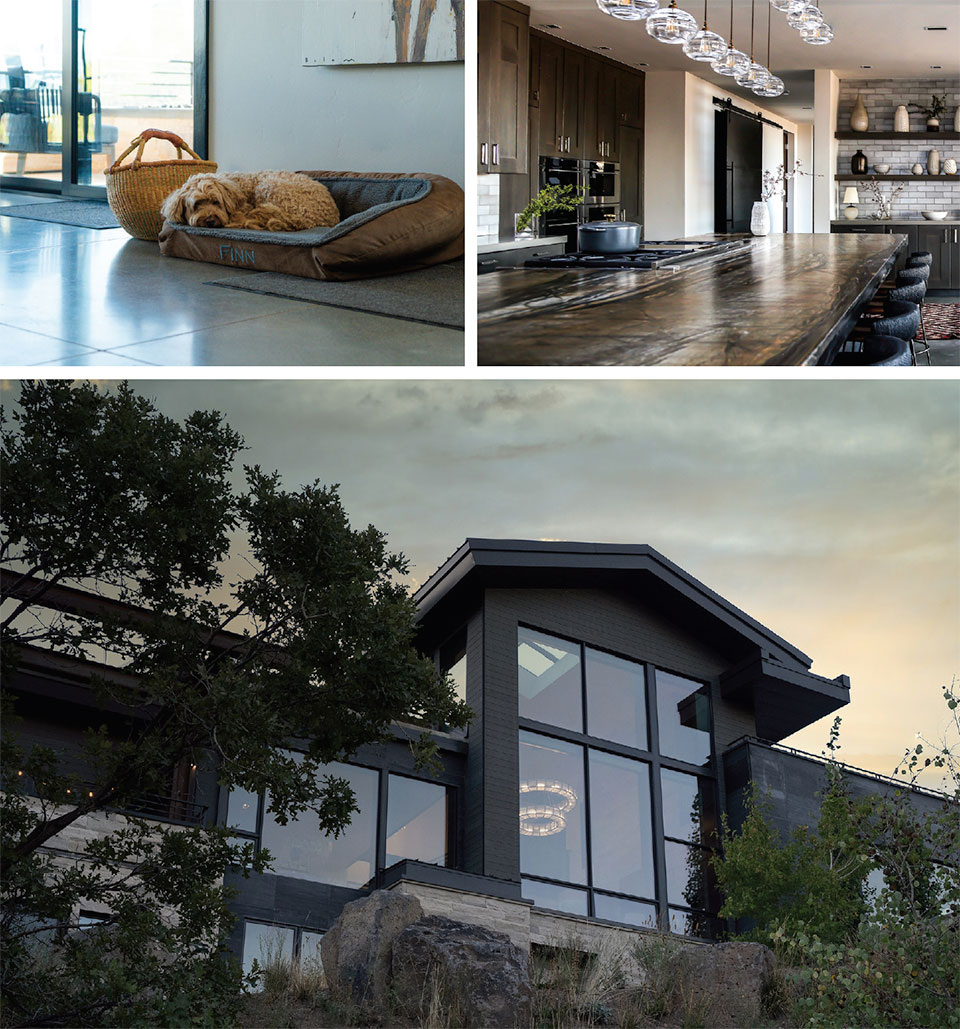
“We love the exterior stonework and steel. This house feels like it is perfectly located right on the mountain. Our views are expansive and it flows very well. At times we felt like we were along for the ride. We’d observe construction happening through the live camera set up at the site and see how it was coming together. Our home is perfect. We have
no regrets.”
–Sun Peaks Home Owner
The homeowners and their four children now live there permanently. Their outdoor space includes a kitchen with a BBQ set and pizza oven, seating, and a dining area. “It’s a really comfortable, delightful space where we spend all summer,” they share. “We love the exterior stonework and steel. This house feels like it is perfectly located right on the mountain. Our views are expansive and it flows very well. At times we felt like we were along for the ride. We’d observe construction happening through the live camera set up at the site and see how it was coming together. Our home is perfect. We have no regrets.”
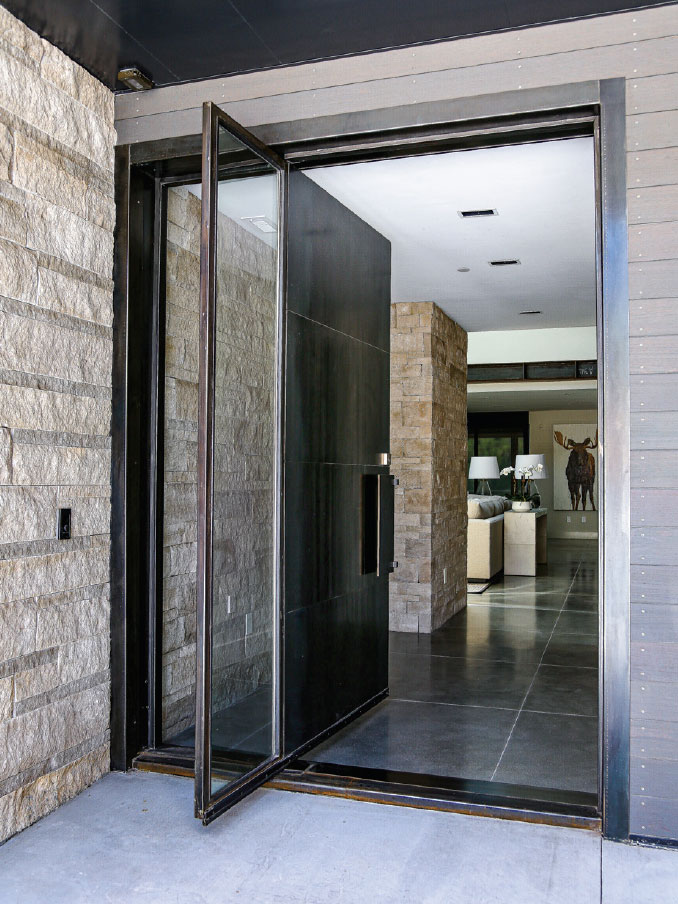
Trade Partnerships: Multidimensional Design
In addition to his client relationships, Lacroix also has strong relationships with his trade partners. Builder Preston Campbell of Go West Development has worked with Lacroix for almost 20 years. He enjoys working with Lacroix because everything he designs is focused on the three-dimensional space of a building. As Preston explains, “Most architects and designers begin with two-dimensional flat sketches and only develop 3D renderings near the end of a design for presentations to the homeowners, but Lacroix starts in 3D. He sees the structure in his head before he starts modeling and translates it like it was always there.”
Lacroix’s homes sit lightly on the landscape like they were meant to be there all along. Preston explains the building reason and economics behind this effect: “There’s almost no excavation involved in building Jean-Yves’ homes. We’re not digging into the side of the mountain with his structures, unlike so much of what is being built here.”
Park City-based interior designer Jonna Robison echoes that sentiment. She recently completed the Sun Peaks home with Lacroix and praises his attentiveness to detail and global perspective, characteristics she relates to from living and working in Asia for 18 years. “The vision Jean-Yves has for each space is quite phenomenal,” Robison says. “He’s a brilliant mind and visionary. The way he creates 3D space is extraordinary. He’s soft-spoken and fairly quiet in person, but his mind is always creating fascinating shapes and spaces.”
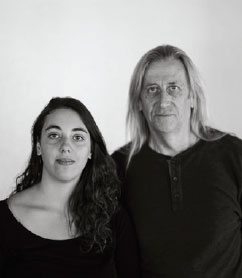
When asked how he knows his designs are finished, Lacroix pragmatically says, “When the builder says it is finished.” Then he laughs and notes that it might never be finished in his mind. “I’ve got new ideas all the time for my house. Most of my clients are not in a rush. I work with great builders, so we can go into every detail and make sure it’s perfect.”
–Jean-Yves Lacroix, Lacroix Design
Just as the site dictated much of Lacroix’s design, nature informed Robison’s interior design strategy. “The location of this house is surrounded by mountains and views that I didn’t want to compete with. Instead, I wanted to bring that environment inside so it feels at one with the landscape.” She juxtaposed the metal and glass elements of Lacroix’s contemporary design with textures and textiles of wood, leather, and glass. Her use of soft neutrals creates the effect of a cocoon that is cozy and warm, even in the winter.
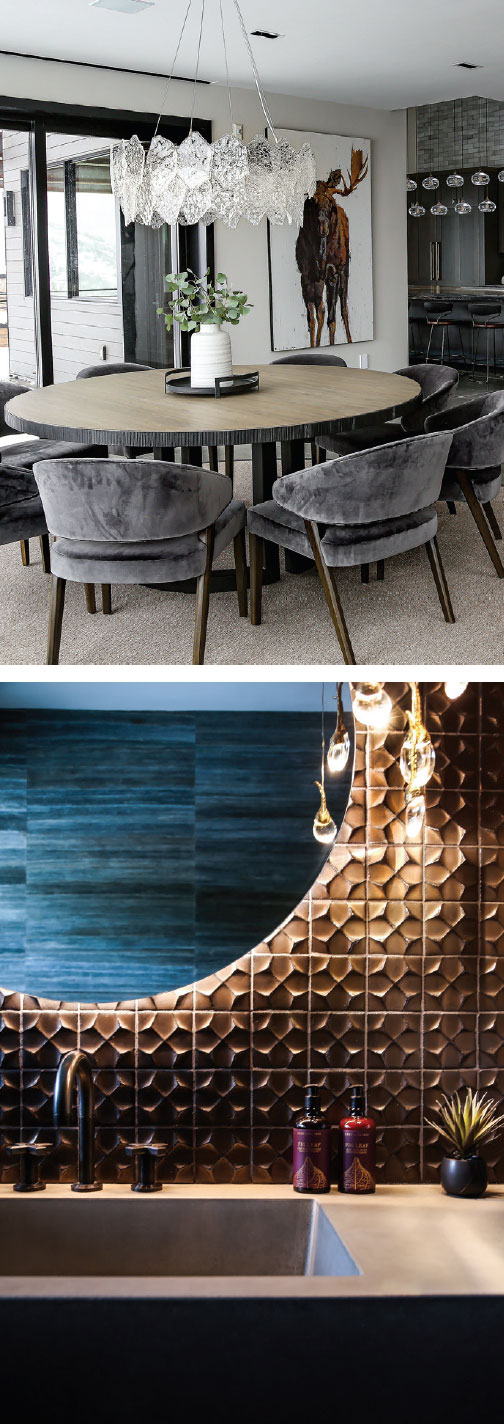
The synergy between Lacroix’s design, the home’s construction, and its interiors is tangible. “There’s a view out of every window, and the home feels like a cohesive, soothing space,” Robison shares. “Many modern homes can feel cold and sterile, but this use of materials and textures makes it feel warm. It was a wonderful team effort with Jean-Yves and Preston, as well as craftsmen both near and far.” Robison notes that the lighting fixture in the dining room was custom-made by Salt Lake City-based Hammerton, as were several others in the home. The dining room fixture conjures images of shards of ice which, being in the mountains, suits the place well. Robison speaks the same language of layered design as Lacroix. She explains, “The stories of the handcrafted items within add to the tapestry of the home.”
When asked how he knows his designs are finished, Lacroix pragmatically says, “When the builder says it is finished.” Then he laughs and notes that it might never be finished in his mind. “I’ve got new ideas all the time for my house. Most of my clients are not in a rush. I work with great builders, so we can go into every detail and make sure it’s perfect.”
Jean-Yves Lacroix balances the art and science of design. There is an ease that is felt by those who live in his designs. Trained and educated as a design and construction professional, he considers the structural engineering principles of the physical world as well as the artful expressions of what makes a space a livable part of the land. He designs contemporary furniture as well as custom homes and has an exceptional understanding of what is needed to live a good life in the mountains. He has devoted himself to designing custom mountain homes in Park City for decades, and through his successes and masterful work, his firm continues to grow.
One of Lacroix’s daughters is in her last year at the University of Utah studying architecture, and it is his hope that she joins him in his practice upon graduation. “I’ve gotten very used to working with her,” Lacroix shares. “We build models together, and I’ve been thinking about working with her in the next few years.” Lacroix designs houses that become joyful homes for their inhabitants. One can only imagine the magnitude of passion and beautiful art that will be expressed in the coming years when father and daughter work together to translate land, materials, and client personalities into dream mountain homes.
