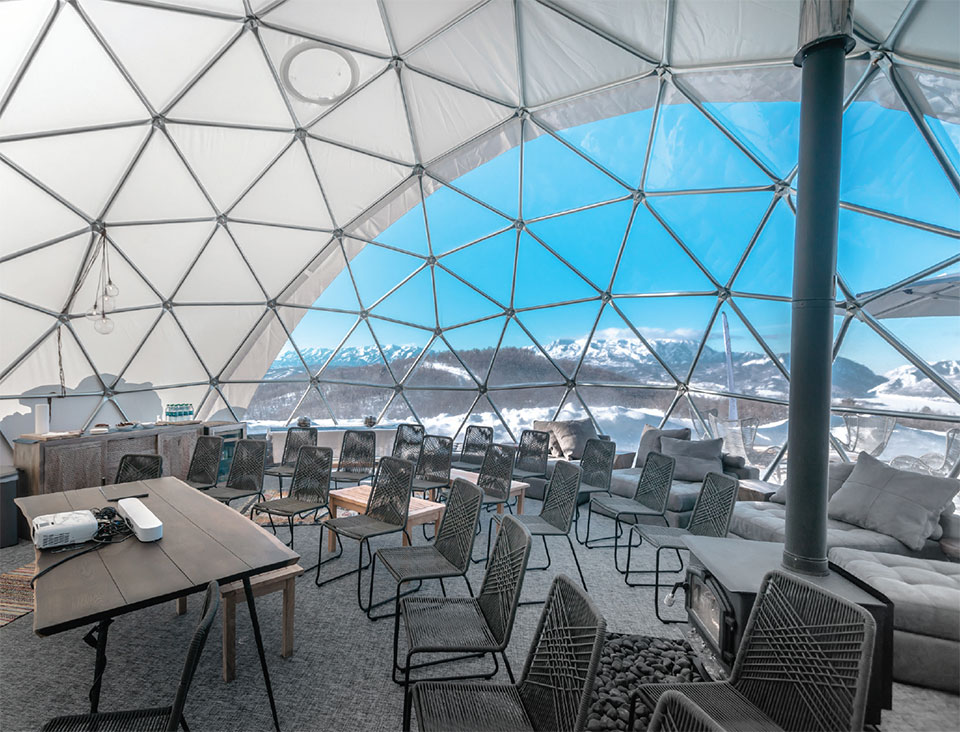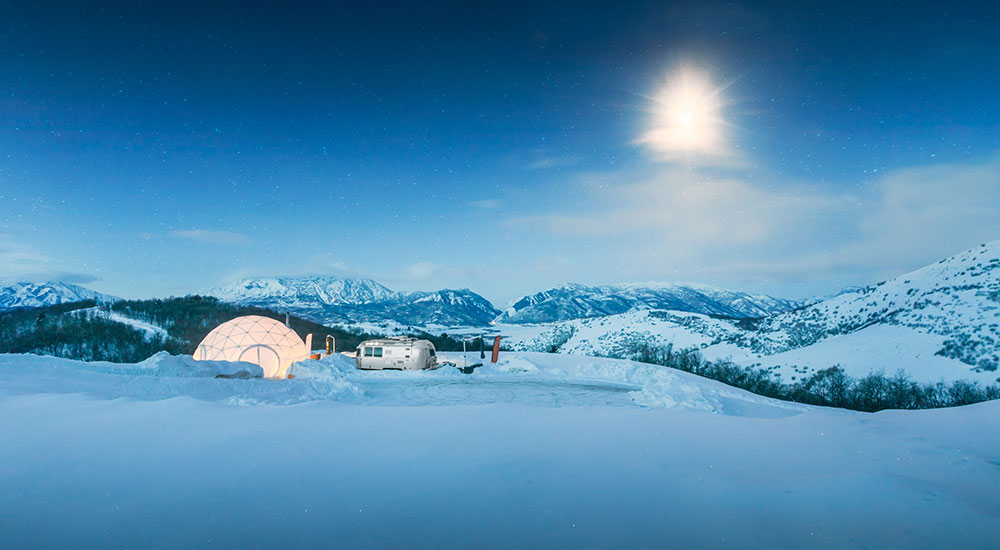THE ULTIMATE MAGIC MOUNTAIN
written by Cassidy Mantor
images by Eric Russell
In Utah’s Wasatch Mountains, home to the greatest snow on earth, in a town with a single stop sign, lies a hidden gem. Only a scenic highway leads to some of the most spectacular outdoor recreation in North America. During the winter months, 500+ inches of fresh powder falls quietly to uncrowded peaks. The summer reveals a high alpine lake, beaches, trails, and wildlife habitat. This is your Sanctuary.
Sanctuary is for those who crave crisp mornings over white-glove service. Who are not just lovers of the outdoors, but who are unconditional lovers of the environment. Who crave outdoor experiences over possessions.
“We consider ourselves cultivators of high-altitude fun,” explains Tim Charlwood, owner of Sanctuary Utah. “We believe in authentic escapism.” An Olympic-caliber Nordic ski track, a heli-skiing ranch, and over 500 acres of pristine Utah terrain are right out the back door. Sanctuary sweats every detail of the experience because its owners are more than just guests, they are members of a like-minded family.
“We consider ourselves cultivators of high-altitude fun. We believe in authentic escapism.”
–Tim Charlwood, Owner, Sanctuary Utah
Sanctuary offers a community of 13 new-build custom homes with a Beach House by the lakeside designed by James Carroll. Each Sanctuary home sits on 40+ acres with full or fractional monthly ownership options. Different floor plans are available, each with 6,500 square feet of liveable areas plus up to 4,000 square feet of outside living space, with six king master suites. Prices start at $4,995,000.
The homes at Sanctuary are part of a 527 acre residential community that has stunning views to the south over a lake, to Snowbasin ski resort and Powder Mountain ski resort to the north. Sanctuary’s private access trails lead to a preserved wildlife habitat, surrounded by 12,000 acres of open space for a full mountain-to-lake experience. They use geothermal energy, and their interiors are designed by multidimensional artist Michaelle Peters, known for her work on the Stein Eriksen Lodge, as well as award-winning luxury properties throughout Deer Valley and Park City since 1997. The Vachery was recently completed and is the first showcase home offering fractional monthly ownership that is now sold out. New homes will be offered with full ownership.
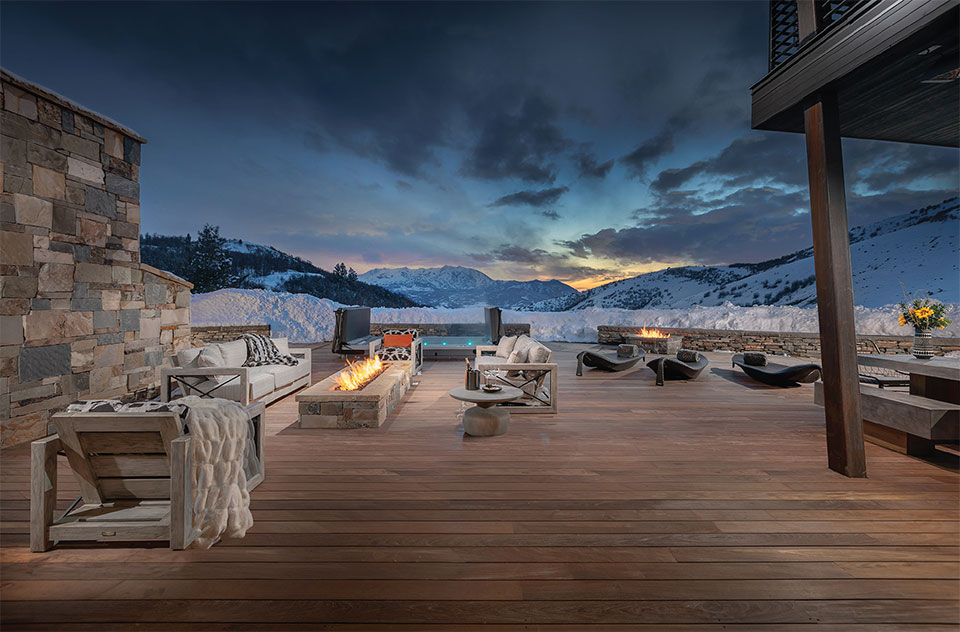
CUSTOM HOME DESIGN:
James Carroll & Associates
Sanctuary Utah’s luxury homes are impressive. James Carroll designed them to take on a character of their own in each location. Every bedroom has a spectacular view and privacy. The central rooms and kitchens are designed for entertaining. Depending on the location within Sanctuary, the homes include features such as access to boat slips, swim spas, infinity pools, massage rooms, and adjacencies to heli-skiing and/or Snowbasin Resort. Bathrooms all have ‘pop’ surprises with floor-to-ceiling outlooks that provide stunning views from every uniquely designed tub. Guests might just be late to dinner while soaking in the memories of the day.
“I had designed a home in the Park City Showcase of Homes in 2012 that served as the inspiration for what we’ve defined here as mountain contemporary,” recalls Carroll. “The challenge was to take that design, which was on-trend at the time, and make it something original that would also stand the test of time.”
The homes at Sanctuary are visually appealing from their exteriors. They continue to deliver impact when inside the front door. The great rooms, kitchens, and dining areas are all open concept. They all flow together differently in each home but share similar livability.
“I’m always paying attention to different forms that I think are appealing,” says Carroll. “The main component of timeless design for me here was using certain proportions and fusing certain lines that are known to be pleasing to the eye.”
The homes are striking yet timeless, which is where the magic was cultivated. “Sanctuary is aptly named,” says Carroll. “The homes are meant to be sanctuaries within a greater sanctuary of preserved land. I needed to design something where people could be inside and outside, and where they could feel connected to such a special place.”
To that end, each home has a name with a deeper meaning. For example, The Vachery takes its name from a cattle enclosure that neighbored Charlwood’s childhood home, the location in England that inspired the Winnie the Pooh stories. Just like the original site, The Vachery was built to include a real-life Pooh Bridge that connects the home directly to the trails. Spring water flows from the top of a hill and children can continue to see animals from their vantage point in the cottonwood trees. Other homes bring other experiences to life, from sailing to our Earth’s geology.
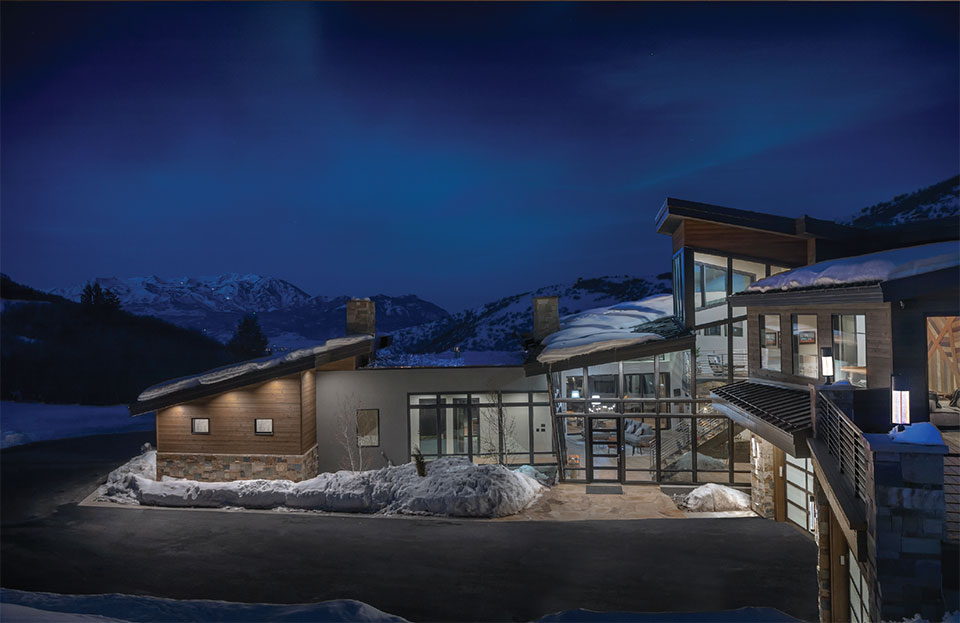
“Sanctuary is aptly named. The homes are meant to be sanctuaries within a greater sanctuary of preserved land. I needed to design something where people could be inside and outside, and where they could feel connected to such a special place.”
–James Carroll, James Carroll & Associates
In terms of the place, Carroll recalls that the land was a clean palette to work with; the southwest-facing views were spectacular. The challenge became looking for the architectural elements that would be unique and deliver a “wow” factor, but also would blend into the natural landscape and amplify the connection between the organic landscape and the experience inside the house.
The “wow” factor first evolved through the common elements the homes share, such as being proportioned on a comfortable scale and having tipped walls and flat roofs that take advantage of the views. While no two houses are the same, they are all somewhat organic in nature. Carroll captured the sky and the landscape, while also creating an extremely livable space that makes the most of the exterior environment.
Although the homes needed to blend with the land, Carroll also wanted to make an architectural statement that allowed them to stand out and be remembered. He brought the outside into the homes and the inside out through expanded views with organic angles and created luxurious environmentally-friendly homes. Each home was designed to specifically take in the solar effect from sunrise to sunset. The homes use geothermal energy, zero-waste water systems, and have xeriscaped surroundings.
The “wow” factor is evident at the Beach House, where Carroll drew inspiration from lifeguard towers and lighthouses. An exterior boat sits on a lift that is a functional rooftop lookout bar. It can be raised or lowered to be on whatever floor the party is on. The idea behind the lifeboat is that it could be filled with ice, oysters, and champagne to take to you to the top lookout tower so you can celebrate the perfect day.
That show-stopping architectural essence is also present at Hawk’s Ridge, a home perched on the edge of a steep drop-off. Carroll cantilevered out the living area and deck, so when you’re out on the deck there’s nothing under you. “It drops away to incredible views. The deck has a glass floor so you look out and are flying,” says Carroll. “It’s totally magic.”
While a glass deck and a floating party boat are captivating design elements, Carroll credits interior designer Michaelle Peters with bringing his homes to life. Quite simply, her palette and creativity made all the difference.
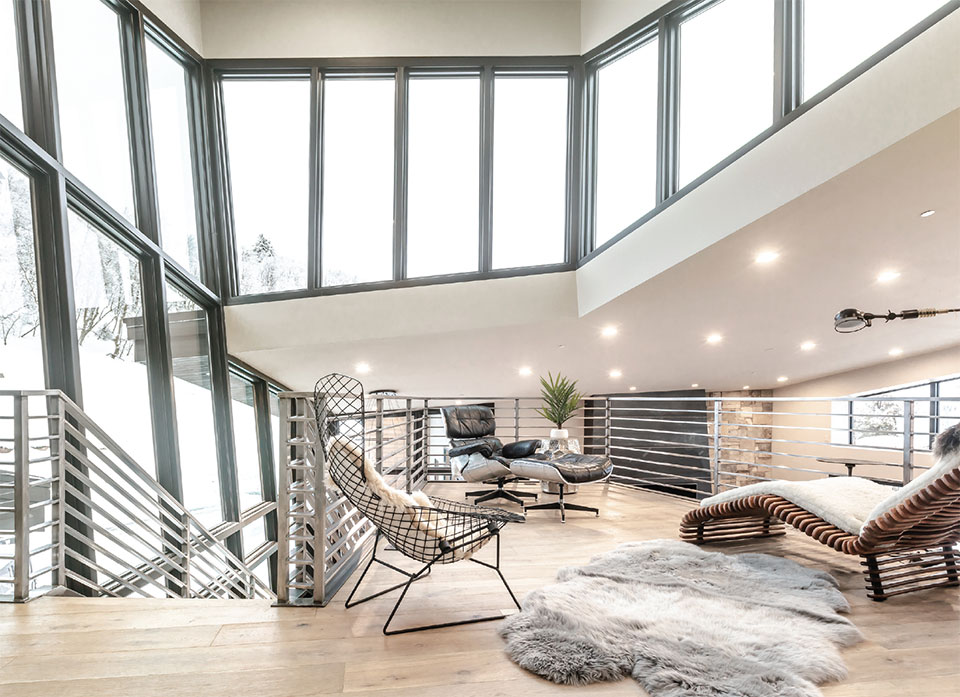
INTERIOR DESIGN:
Michaelle Peters
Interior designer and multidimensional artist Michaelle Peters creates joy in Sanctuary’s homes by designing something for everyone. “We all love to travel,” says Peters. “The exciting thing about traveling is not knowing what to expect around every corner.” Peters and her designs surprise and inspire. There is a purpose and a meaning for everything she has brought into each home.
For Peters, designing the interiors of Carroll’s custom homes was a visually rich experience. She loved working with his organic, modern design, and continuing his story with interior textures. “To be part of the outdoors while you’re inside means having tactile things that act as reference points to where you are in nature,” she explains.
In The Vachery, she blended the indoors with the outdoors by accentuating the play of light throughout the home. “The shadows are ever-changing throughout the day like in nature, which is my favorite part of Carroll’s architecture,” explains Peters. “You never feel like you are confined.”
Through her trained artist’s eye, Peters introduced unique works and surfaces with local and global craftspeople to help create the magic within. Each space has its own personality and features eclectic objects and materials, such as unusual tiles from Spain, Portugal, and Italy, and wood wall tiles from Bali made from recycled boats. Exquisite titanium bronzed flatware, cookware from legendary Italian design family Pininfarina, luxury linens from Matouk, vintage Bertoia and mid-century chairs play off a wall of musical instruments held by ‘hands’ made from carved wood. Various plumbing fixtures and hardware add additional detail in every room. Every space has its own identity, and nothing is “cookie-cutter” or repetitive in its design.
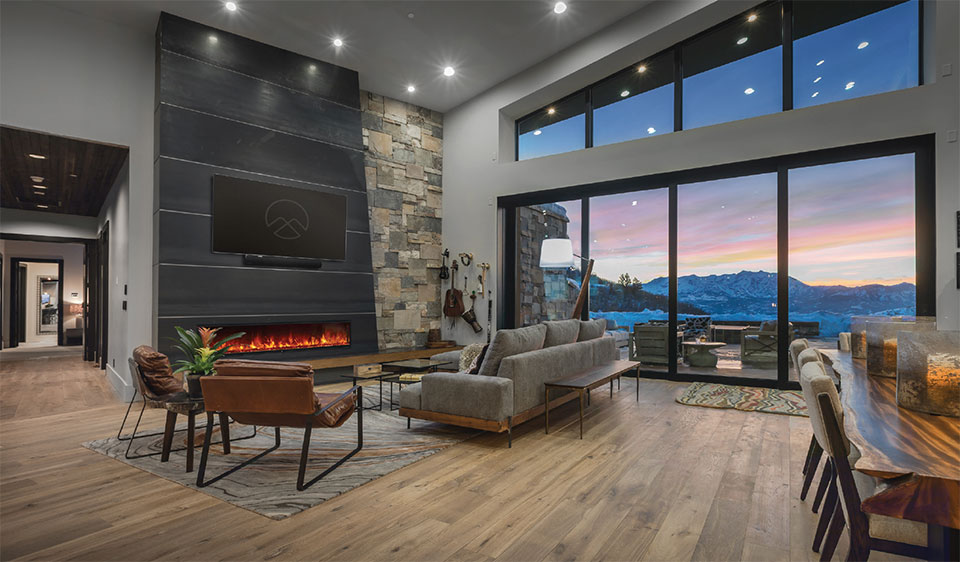
The shadows are ever-changing throughout the day like in nature, which is my favorite part of Carroll’s architecture. You never feel
like you are confined.”
–Michaelle Peters, Interior Designer
There is a sense of humor throughout the home found in the artwork and objects. The upstairs powder room of The Vachery features a backwards sign on the wall. You must look into a large steel mirror in order to discover that it says, “If you are looking for a sign this is it.” There are humorous contemporary collage works by various artists, including renowned Jay Kelly, who created a photo-like image of a woman in the 1950s holding skis. “The black and white image is very realistic, but when you look closer, it is all done with tiny magazine strips of different values,” explains Peters. “It’s such a clever execution.”
Peters has over 20 years of experience designing luxury residential and resort spaces in Utah. She was one of the designers at Stein Eriksen Lodge on the team that helped them become the first five-diamond hotel in Utah. Her background also includes owning a decorative finishing business that did European plasters, murals, wall and cabinet finishes for high-end residences and commercial spaces. She grew up in Utah and California and graduated with an honors degree in fine art from Weber State University.
“One hundred percent of my life I’ve been able to do creative endeavors and produce art,” says Peters. “Everything I do comes from this background of creativity. My parents always encouraged me to be creative. A lot of people don’t get that encouragement, and I feel fortunate for receiving it.”
Peters is also an artist specializing in encaustic beeswax paintings and has been represented by galleries in Utah and California. She currently has studios in both places. She used her artistic eye to collaborate with local and global creatives on several parts of The Vachery including Michele King Design and Stephen Boren for steel and walnut furniture as well as architectural elements, European Expressions, and Patagonia Home for custom high-end upholstery, and Andes International in Bali for exotic wood pieces, to name a few.
“I’m drawn to things that represent a sense of place,” she says. “The challenge is when everything is new, I want it to look like it’s been collected over time so that every room makes you ask, ‘Wow, where did that come from?’ which keeps things fun and unpredictable.”
For Peters, creating a magically unique home comes from embracing the Gestalt principle that the organized whole is greater than the sum of its parts. “When you surround yourself with things that are thoughtful, you experience them beyond their function or beauty,” she explains. “My goal designing the interiors at Sanctuary is to create a feeling of being refreshed, as if everything around you is giving you a hug. There’s a sense of comfort and groundedness, even though the elements are very high-quality. My goal is for you to feel comfortable in every aspect so you can fully experience the Sanctuary.”
Sanctuary is a rare and beautiful piece of nature. “This home, it is a magical place,” smiles Peters. “You’ve gotta be here.”
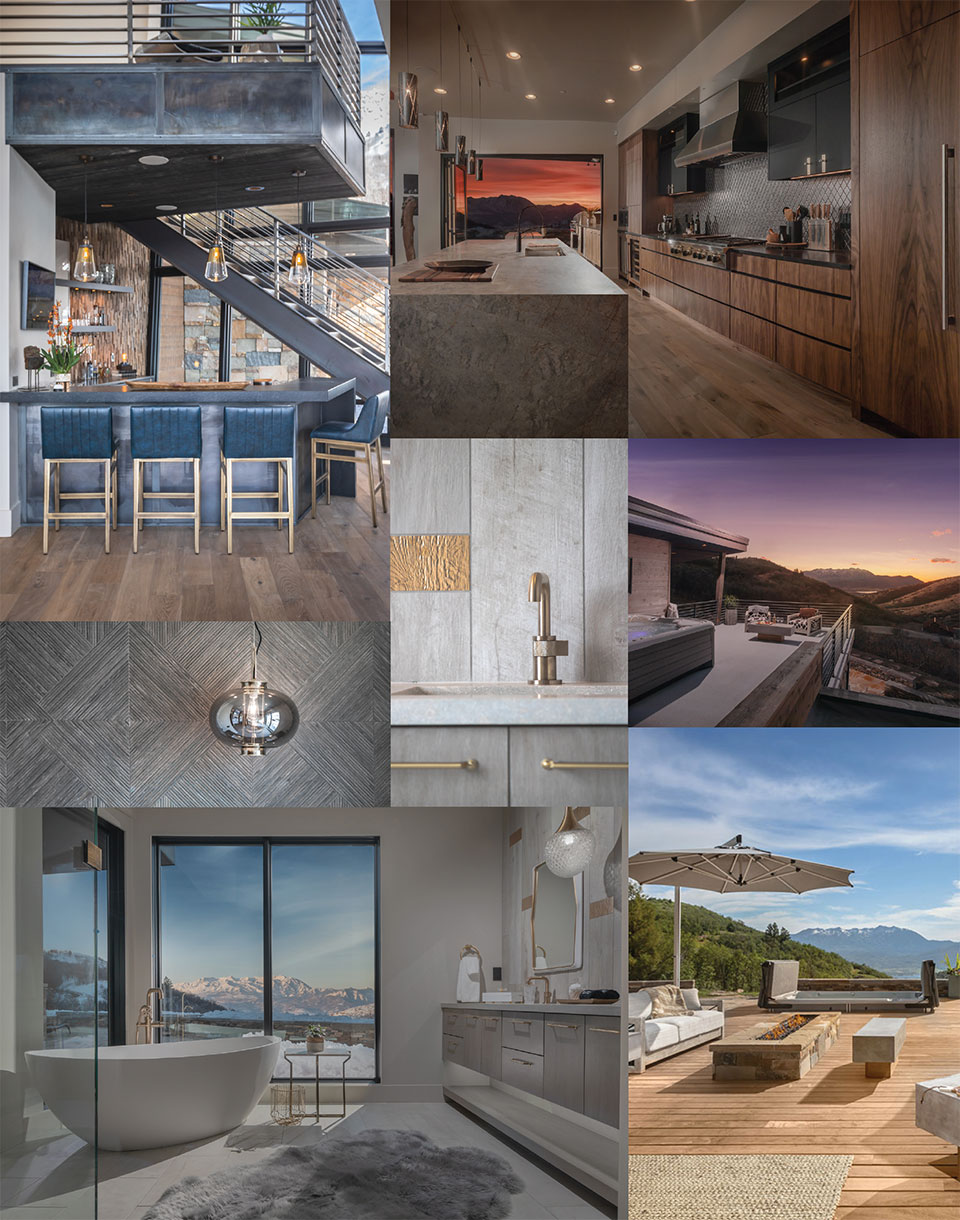
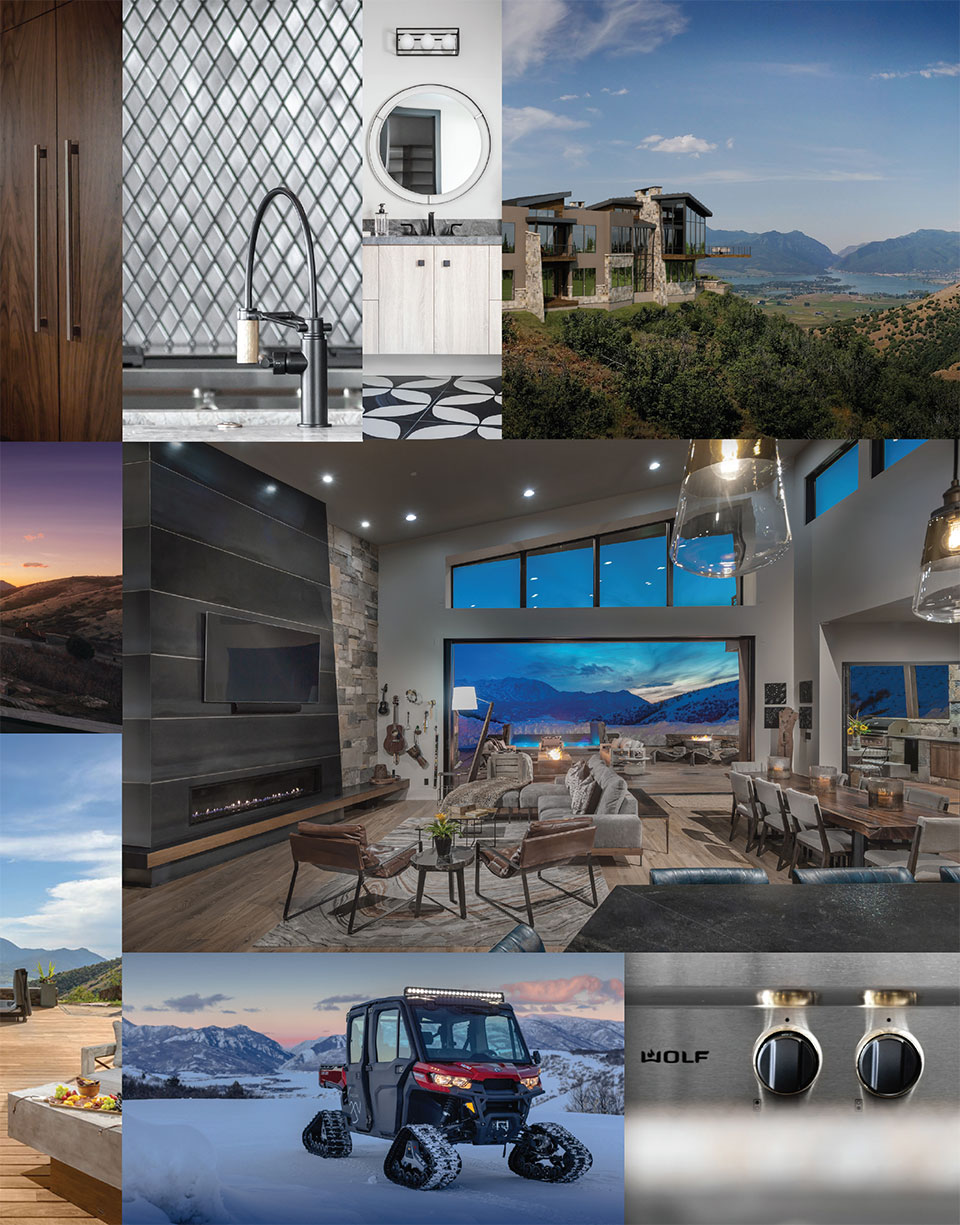
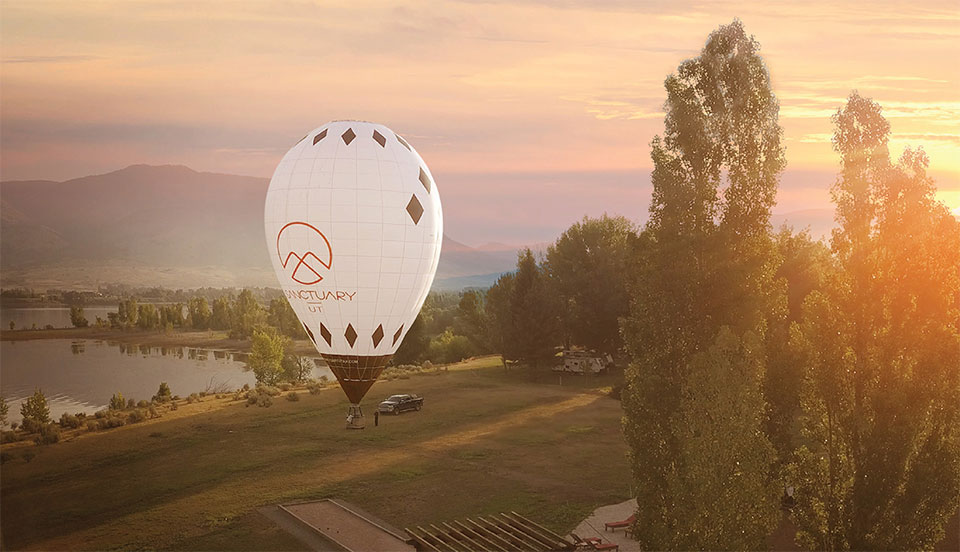
LOCATION:
CINEMATIC IN SCALE
“What we have up here makes it magic,” says Tim. The magic in the winter includes a private heli-skiing ranch, trails to ride fat bikes that link the homes to the open spaces in the Wasatch, access to backcountry snowmobiling, and world-class ski resorts and private Nordic trails. In the summer, wake boats, SUPs, fishing, ATVs, hot air balloons, and 230 miles of bike trails are right out the door. In addition to yoga, massage, and jiu-jitsu, chef services are at the ready to nourish you and to help maximize your adventures. Sanctuary is about connecting discerning people to the ultimate lifestyle experience to be had in Utah’s mountains.
It’s no wonder why visitors call Sanctuary the “best home in Utah.” Amazon Studios filmed its new competitive canine adventure series The Pack there. The series is now available on Amazon Prime.
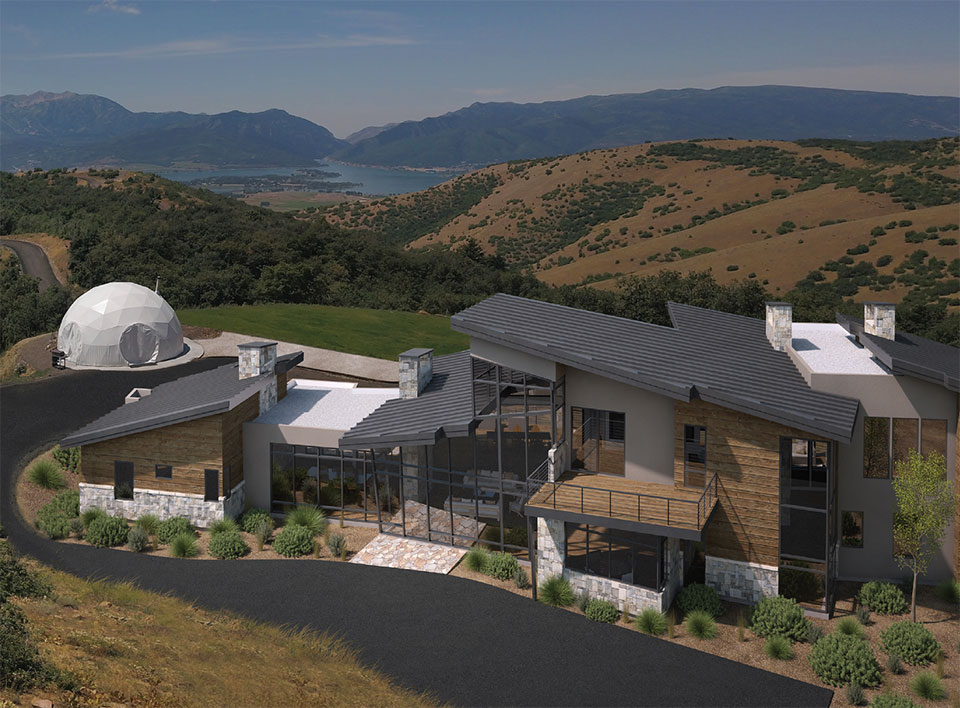
“We shot at the Sanctuary because it was important for us to have a large piece of private property that not only gave us a sense of seclusion, but it also had to be cinematic in scale.”
–Jay Bienstock, Executive Producer
The Pack Showrunner and Executive Producer Jay Bienstock explains, “We chose Utah because it has breathtaking scenery, and we felt that having an environment where dogs can run through grass and jump into water would be a really fun experience for both the competitors and viewers. We shot at the Sanctuary because it was important for us to have a large piece of private property that not only gave us a sense of seclusion, but it also had to be cinematic in scale. When we saw the beautiful homes nestled amongst the mountain peaks overlooking the lake, we knew this was the perfect place.”
At the end of the day, Sanctuary was designed for those who seek a unique experience, whether for corporate retreats or family first. It was designed to enhance the common bond we share as humans with our family, our closest friends, and our habitat. It was designed for those who believe in celebrating the magic of life and all of its gifts. From early morning hikes to lakeside sunrises and chasing powder in the backcountry, Sanctuary Utah provides every opportunity to challenge yourself in mind, body, and soul.
