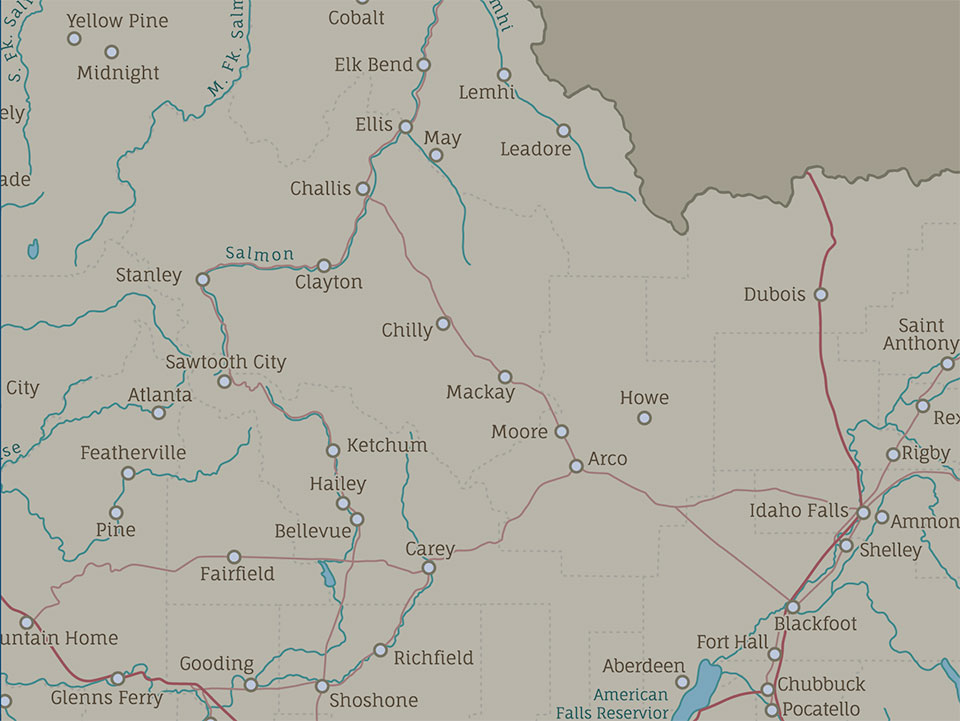Developing Sun Valley
by Lori Currie
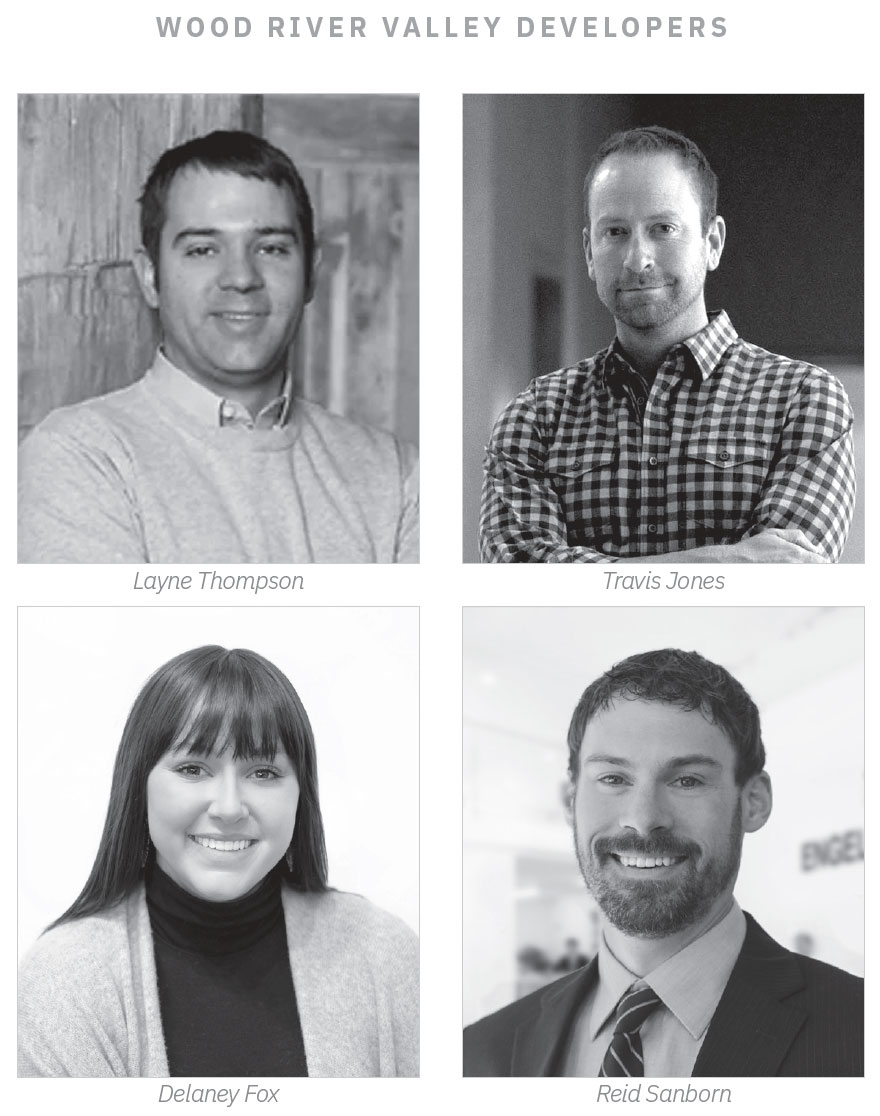
The old adage, “the only thing constant is change,” has never been more true than when it comes to the real estate market. Savvy developers know how to watch the market, assess its ebbs and flows, and react accordingly. The four people we highlight here–Layne Thompson, Travis Jones, Delaney Fox, and Reid Sanborn–are just that: smart and savvy and flipping home development in the Wood River Valley on its head. Whether working to revitalize downtown Ketchum, building custom spec homes in The Valley Club, or starting a new home development and construction firm that bucks tradition, these developers are watching the market to not just meet buyer demand but exceed it with innovative design, high-end materials, and cutting-edge construction methods. Because at the end of the day, change might be inevitable, but good design never goes out of style.
A Different Kind of Developer: Layne Thompson + Travis Jones
The dynamic duo behind the newly formed MTN Origins development and build company in Ketchum has been busy.
Layne Thompson and Travis Jones are currently nearing completion on three projects–the Westcliff Residences on Bird Drive in West Ketchum, 207 Camas Loop in Elkhorn, and a large ranch compound on the Snake River near Rexburg, Idaho with more on the horizon. Their formula for success: engaged trade partners and lean business practices. The construction arm of MTN Origins is owned and operated by Thompson, a longtime leader in the Sun Valley construction scene. Pulling from 25-plus years of construction management experience, a construction management degree from BYU, and an MBA from Boise State University, Thompson was convinced that there was a better way to build. He teamed up with Jones, a partner at Engel & Völkers Sun Valley and a former coach to Olympic athletes, to flip the traditional development and construction model on its head.
Their first project, the Westcliff Residences in downtown Ketchum, combines luxury and privacy with convenience. Consisting of four free-standing private residences, each three-level property features three bedrooms plus a flexible top-floor bonus room with full bath, perfect for a fourth bedroom, home office, bunkroom, or gym.
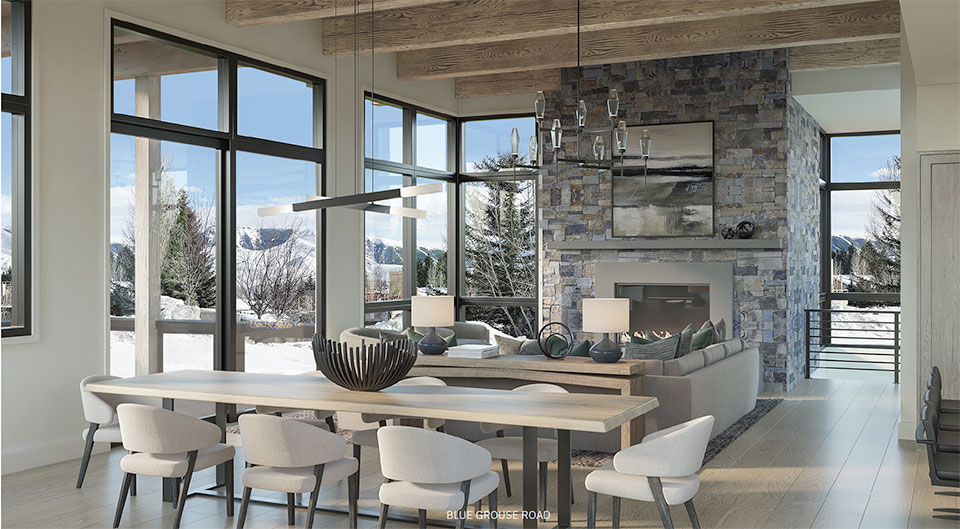
“We decided to move forward with Westcliff because we really liked the location and the architect, Anderson Architecture,” says Jones. “Beyond just designing cool buildings, Anderson did a really good job with the site by taking advantage of the views, traffic flow patterns, and sunlight.” Indeed, as soon as you enter a Westcliff residence, the first thing you’ll notice is the natural light flooding in through one of the many glass walls. On the main floor, there’s a huge triple-pane door that opens to the outdoors. Glass runs all the way up the stair tower, and within this tower, buyers can choose one of two things: a live tree or a glass elevator. Another major selling point is the huge rooftop deck with views of Ketchum’s famous West Cliffs. “You’re above everything else, so you have this big view that’s unobstructed by anything,” says Jones. “When we take people up there, there’s an immediate ‘wow’ factor.”
The interiors throughout the residences use materials that are modern yet timeless, thoughtfully executed by Allison Paige Interior Designs in Bellevue. “We are always striving to seek a balance between design that is contemporary but also feels like it belongs in the mountains,” says Jones. “Alli took a modern structure like Westcliff and used materials that respect the nature of the property but also gave it a feeling of warmth.” Outdoors, Landworks Studio in Ketchum designed a mountain urban landscape that is low-maintenance and utilizes steel and wood sight walls to provide privacy and screening.
The team’s Camas Loop property came on their radar during a time when Elkhorn was having a glow-up after being overlooked for several years. “Not many places in Elkhorn have a Baldy view,” says Jones. “Because of the nature of this sloped lot, we were able to find a really great view of the bowls on Baldy.” The shape of the lot helped to drive unique architecture, by Annex Architecture in Bozeman, which is both modern but reminiscent of farmhouses in the 18th and 19th centuries throughout the Mountain West. The interior design, by Alder & Tweed in Park City, Utah, enhances the architecture with understated elegance.
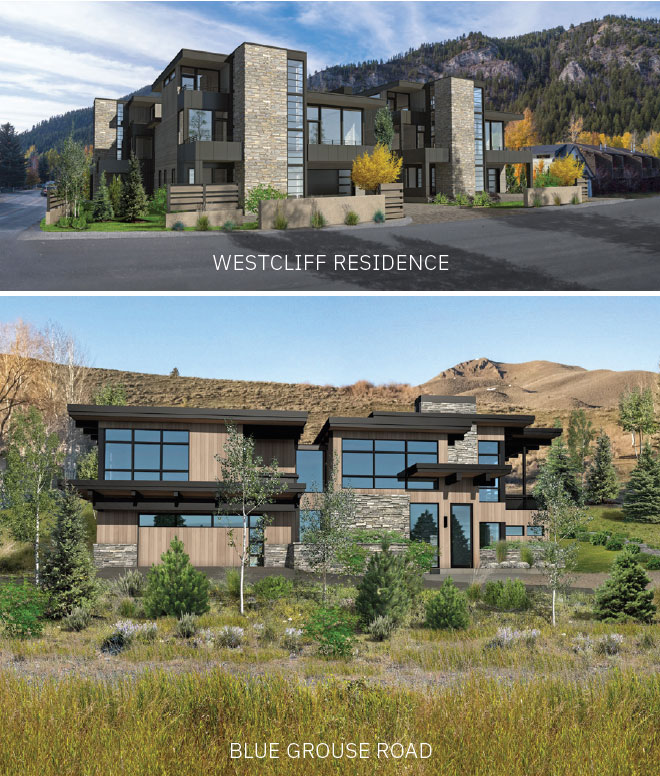
“For all of our projects, we wrap the entire exterior with mineral wool (a renewable product) and a rainscreen, which prevents thermal loss through the studs in the walls. You can pay a lot of money for insulation on the inside of the house, but you’re still always going to have energy loss through the studs. The rain-screen void between the insulation and the siding preserves the life of the siding.”
–Layne Thompson, MTN Origins
Local landscape architect, NS Consulting, was tapped to design the exterior spaces. The sloped backyard provided an opportunity for the developers to work with the city of Sun Valley to pivot from the back deck that was originally planned and instead add backfill to create a real backyard, a huge value-add for the buyer.
Another value-add for buyers is MTN Origins’ commitment to green building techniques. “For all of our projects, we wrap the entire exterior with mineral wool (a renewable product) and a rainscreen, which prevents thermal loss through the studs in the walls,” says Thompson. “You can pay a lot of money for insulation on the inside of the house, but you’re still always going to have energy loss through the studs. The rainscreen void between the insulation and the siding preserves the life of the siding.”
Down south, the Snake River Ranch build showcases the versatility of the team to create a large custom ranch project, complete with swimming pool and tennis court. MTN Origins worked once again with Annex Architecture to bring the buyer’s vision to life. And the team recently broke ground on another Elkhorn home at 99 Blue Grouse Road, giving them an opportunity to showcase outstanding design by RLB Architectura, Alder & Tweed on interiors, and Eggers Landscape on the grounds. Blue Grouse is scheduled for completion in early 2024.
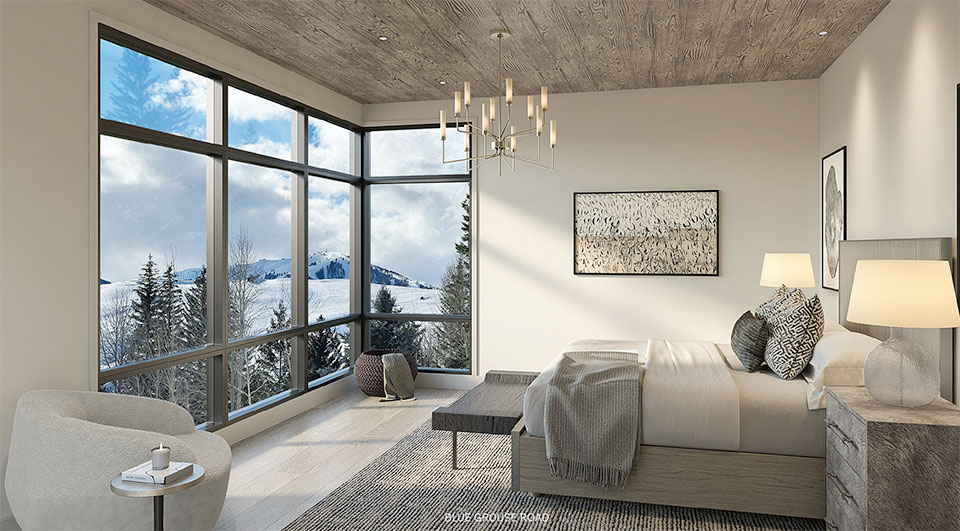
Despite rumblings of an impending recession and inflation woes, the sky’s the limit for MTN Origins. “We live in a place that’s really attractive and offers a great lifestyle to people, and I think we’re always going to have demand for real estate in the Wood River Valley,” says Jones. “I love the fact that it’s hard to expand in our Valley. We have public lands on all sides, and we’ve got mountain overlay ordinances that don’t allow us to build on hillsides or ridgetops. That’s a huge part of why our Valley has the character it does.”
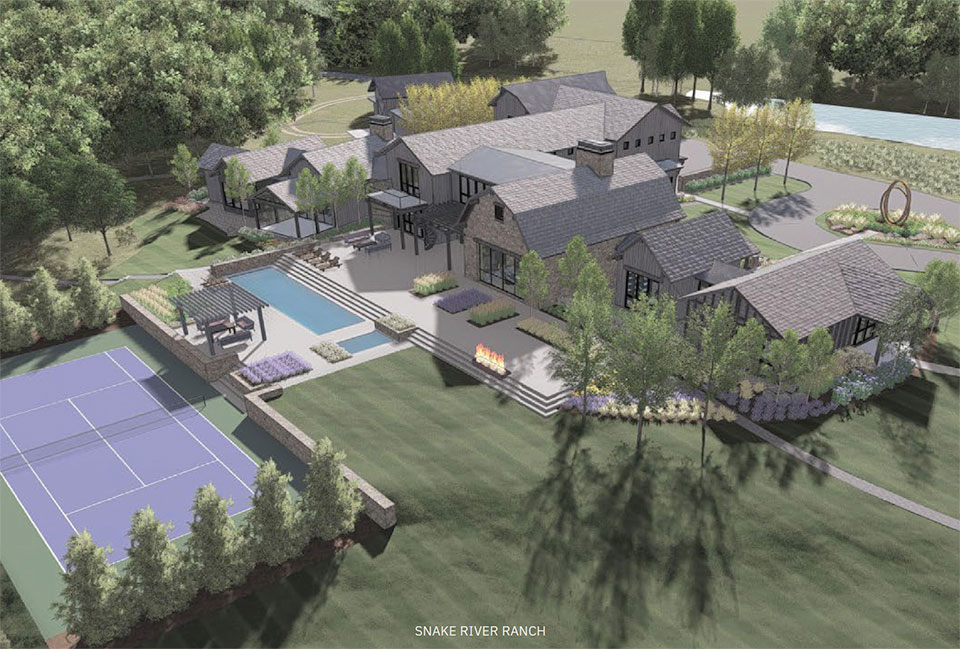
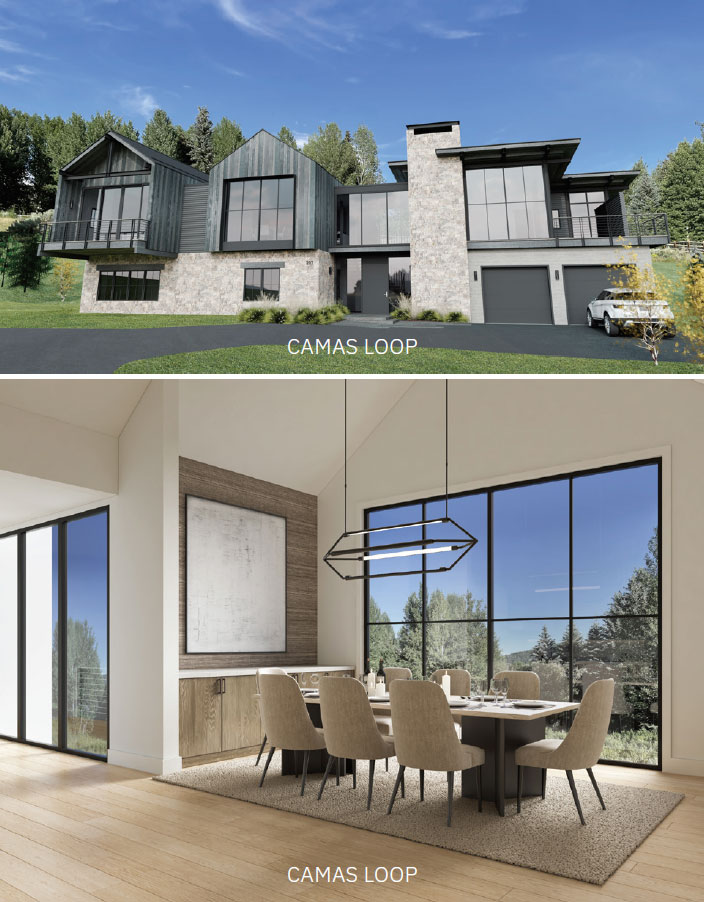
“We live in a place that’s really attractive and offers a great lifestyle to people, and I think we’re always going to have demand for real estate in the Wood River Valley. I love the fact that it’s hard to expand in our Valley. We have public lands on all sides, and we’ve got mountain overlay ordinances that don’t allow us to build on hillsides or ridgetops. That’s a huge part of why our Valley has the character it does.”
–Travis Jones, MTN Origins
Land availability and affordability have repercussions, especially when it comes to an issue that continues to plague the area: workforce housing. “That’s going to be a huge focus for the foreseeable future,” says Jones. “Layne and I are always trying to figure out where and how we could do a workforce project. In the past, it’s been much easier for developers to pay into the Ketchum fee-in-lieu fund, but they’ve put some more teeth into that now, making it much more cost-effective to just add workforce housing units to your project. I think that’s a positive thing for the Valley, and it’s really going to help to start moving the needle.”
Development in her DNA: Delaney Fox
Delaney Fox has construction and design in her blood. Her father. Michael, is a developer and entrepreneur who started a business years ago in Honolulu, Hawaii, selling modular shipping containers that were used to build banks, schools, and offices. “I basically grew up on a job site,” says Delaney. Her mother, Nina, is a photographer, artist, and the owner of Haute Wrap in Ketchum, and her sister, Sierra, is the owner of STUDIO MTN, an interior design firm with offices in Sun Valley and Los Angeles. Growing up in Honolulu, the family would drive around on weekends, looking at properties and discussing different ways they could develop and design buildings.

At the age of 25, Delaney owned a design retail store, proudly showcasing all U.S.-made goods, in The Galleria building in the heart of Ketchum. She ran the business for over four years while she simultaneously started designing and building custom homes. Her eye for design and love of architecture was the driving force behind her career change in 2020 into full-time custom home development and real estate.
The first home she built was at 113 Hyndman Court on East Fork Road, a property she was building to live in herself but quickly sold when she saw the growing demand for single-family homes. This build was followed closely by 30 Greens End Lane and 41 North Club View, both in The Valley Club, completed in 2021 and 2022, respectively. The latter was built under the newly formed entity, Fox Development, comprised of Delaney, Sierra, and Michael. All three builds were designed by architect Chip Maguire, who has described Delaney and Sierra as “the pickiest developers I know. People might think they are ‘just spec developers,’ but when I work with them, they give me feedback on every single design detail.” These homes showcase the sisters’ signature style: fresh contemporary spaces infused with timeless details using rustic textures and warm materials.
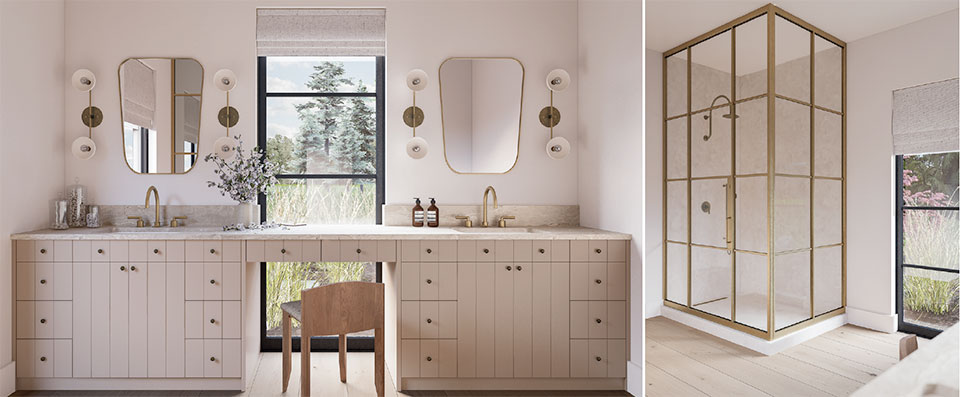
“We spend quite a bit of time on our design plans and the overall flow of our homes because, while we want them to be really beautiful, we also want them to be highly functional and comfortable for the homeowner,” says Delaney. “We also have to be really thoughtful about every little square foot that we add or subtract from the house because building costs are all over the place right now.”
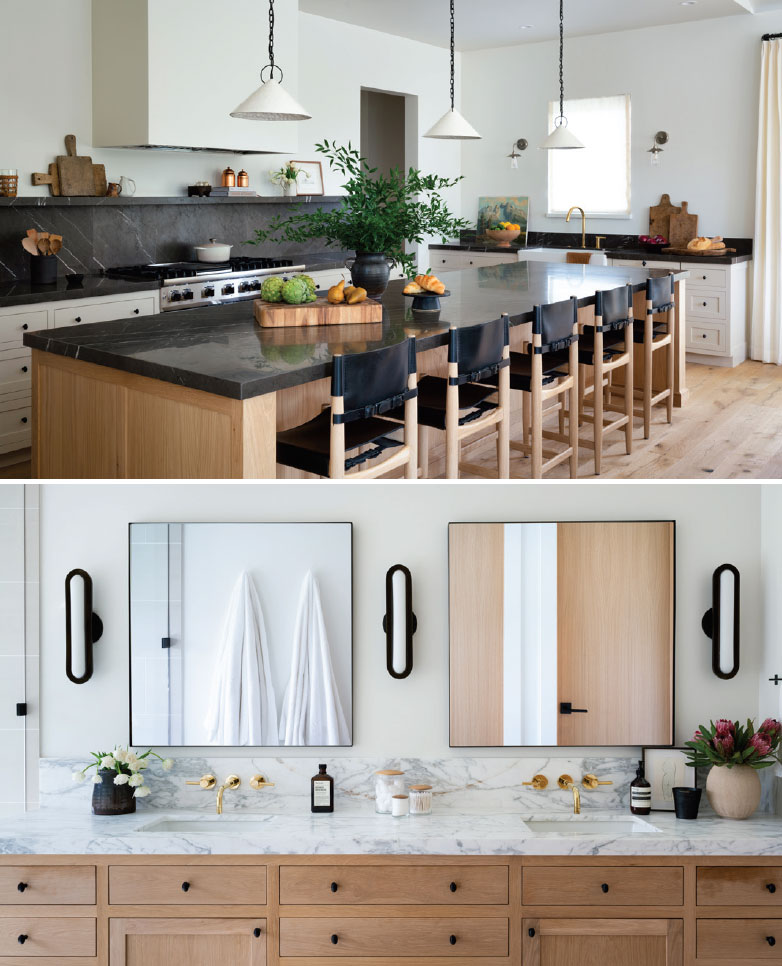
“We spend quite a bit of time on our design plans and the overall flow of our homes because, while we want them to be really beautiful, we also want them to be highly functional and comfortable for the homeowner.”
–Delaney Fox
With project budgets a little tighter than they were a year ago due to building costs, Delaney says demand remains high, especially for new construction. “People just don’t want to deal with the hassle that comes with building, especially if they don’t live in town full-time or have a building background,” she says. “A spec project becomes more attractive for a buyer, and price-wise, it’s easier to swallow because of the services we’re offering them. We’re providing them with project management and design services, and they’re going to get a fully custom home.”
Depending on the project’s timeframe, Fox Development allows for ample customization options and custom furniture packages to create a turnkey home. To date, they have created fully custom closets, media built-ins, butler’s pantries, and patios, while offering material changes and modified landscape design based on the buyer’s wants and needs. “On each of our projects, we have had multiple requests for upgrades and change orders. That’s something we happily will take on. We want our buyers to have an easy and fun process because, let’s face it, building a home can be extremely stressful and overwhelming, even for the best. We want buyers to walk away with a positive experience and to move in and say, ‘This is exactly the home we wanted!’”

As the local real estate market continues to evolve, The Valley Club has had a resurgence of late. “The Valley Club really took off in the last three years,” says Delaney. “After 2008, the activity in The Valley Club was quiet. There weren’t a lot of new buildings going up. When the pandemic hit, land in The Valley Club at that point was quite affordable. It was an attractive location where you could have a huge lot with an awesome view and a blank canvas to work with. In the past two years, there have been almost 30 lot sales, and aside from our projects, they are all going to be custom homes. So, we have seen and will continue to see a surge of building in The Valley Club, and those new homes will continue reinforcing the value in the neighborhood.”
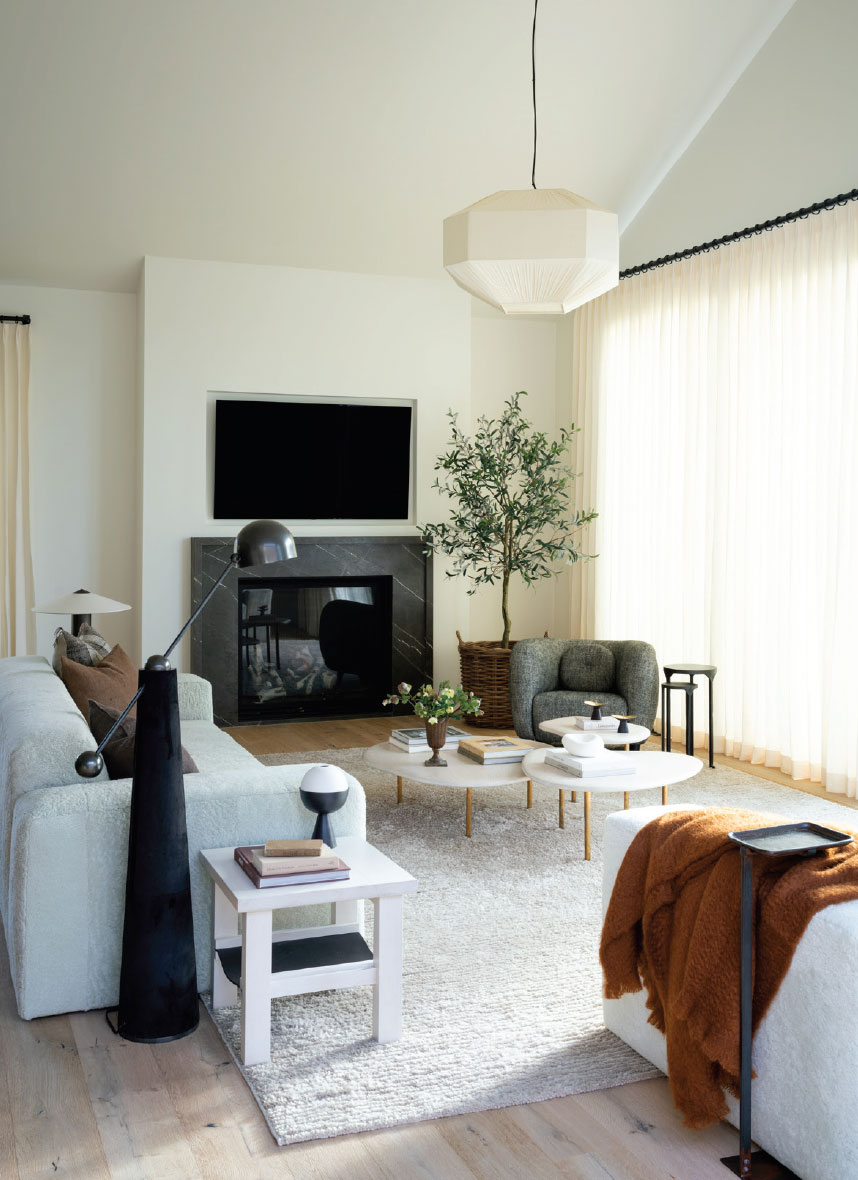
“On each of our projects, we have had multiple requests for upgrades & change orders. That’s something we happily will take on. We want our buyers to have an easy and fun process because, let’s face it, building a home can be extremely stressful and overwhelming, even for the best. We want buyers to walk away with a positive experience and to move in and say, ‘This is exactly the home we wanted!’”
–Delaney Fox
Fox Development started construction on their next Valley Club home, 25 South Club View, in September, with Magleby as the builder. “It’s going to be the largest and most stunning home we’ve built to date,” says Delaney. “It’s going to have everything: a big bunk room, a theater, a private master study and office, a dedicated dining room, and some really cool design characteristics such as steel elements built into floor-to-ceiling stone walls, and custom wood cabinetry paired with glass and steel cabinet doors.” Delaney has also been doing some consulting for the developer Jerrott Willard, who has four projects planned in the Wood River Valley next year.
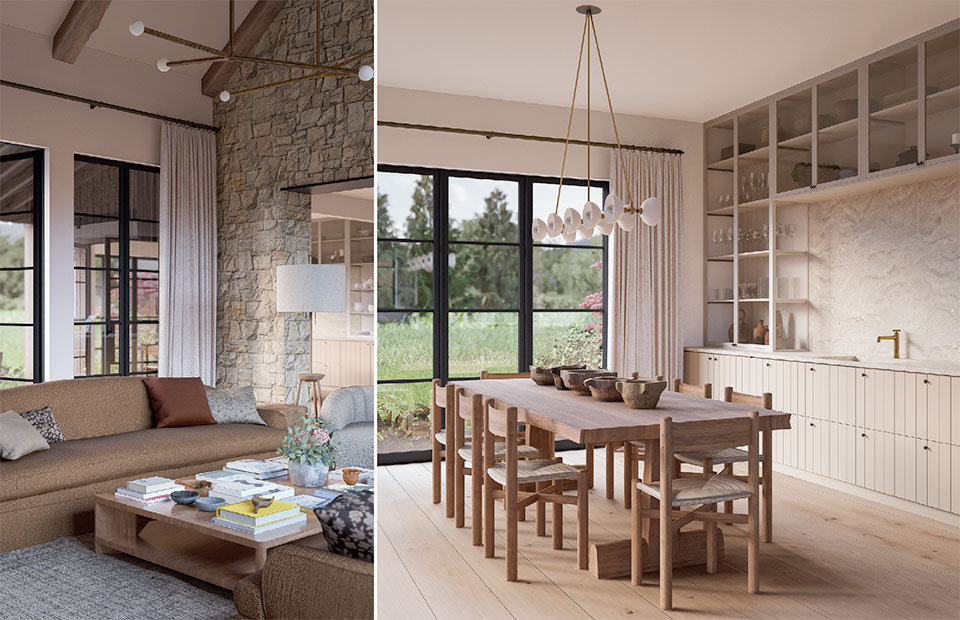
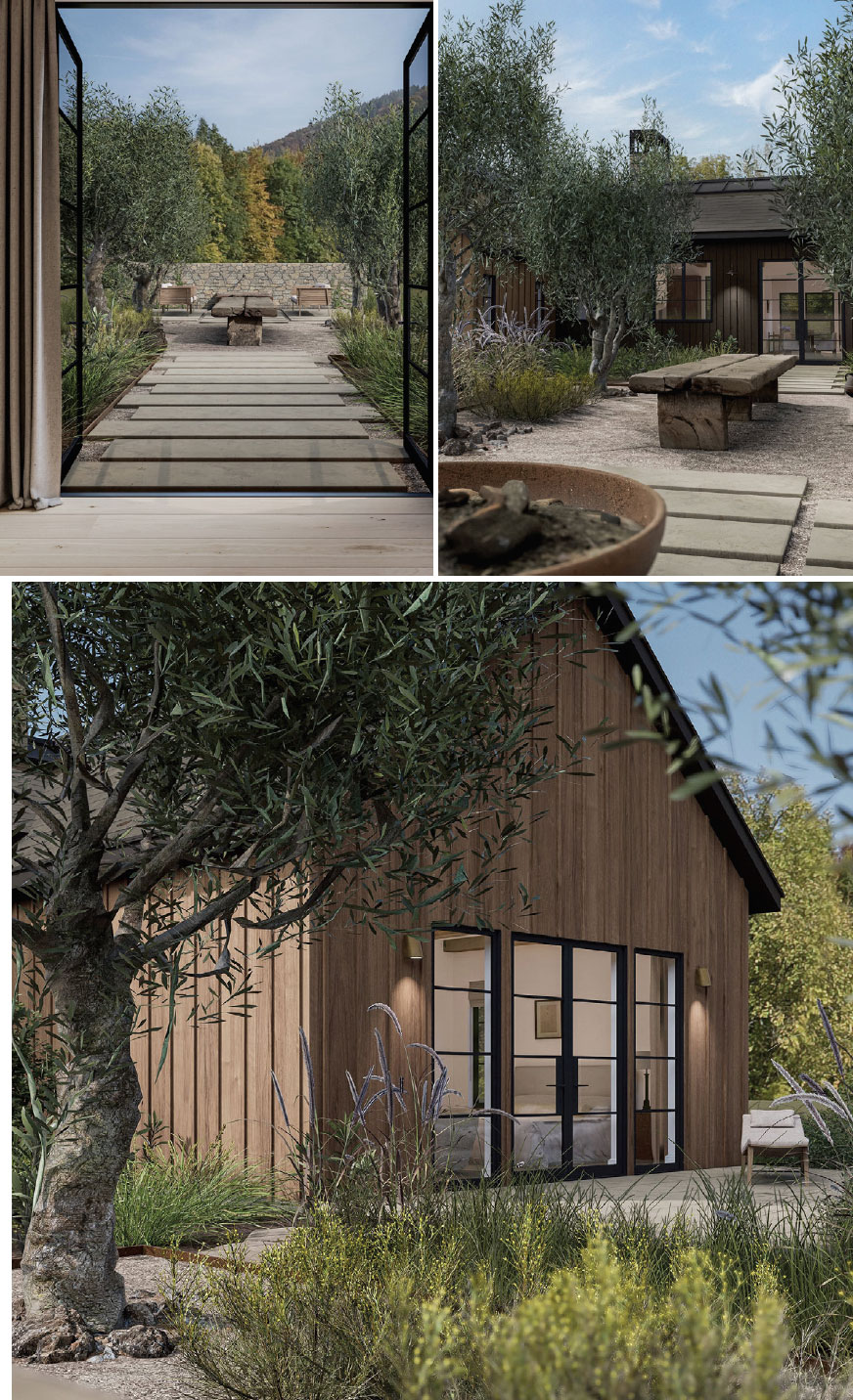
“I love this career. It keeps me on my toes and allows me to be very hands-on with each project. I’m really excited about the year ahead and the opportunities in this Valley for building and design.”
–Delaney Fox
For Delaney, it’s been a happy accident getting into the construction world. “I never thought I’d become a developer and work in real estate, but when I look at my family’s background and my childhood, it makes a lot of sense that I ended up in this field,” she says. Whether hunting for her next property and dreaming up all the things it could become, meeting with an architect to fine-tune a design, or spending the day in budget meetings, every day and every project is different, allowing Delaney to don a variety of different hats, from creative to analytic to management. And she wouldn’t have it any other way. “I love this career,” she says. “It keeps me on my toes and allows me to be very hands-on with each project. I’m really excited about the year ahead and the opportunities in this Valley for building and design.”
Revitalizing Ketchum’s Core: Reid Sanborn
The skyline of downtown Ketchum is changing at a rapid pace, and its evolution as a world-class mountain town continues to progress. Assisting in these vitalization efforts are developers like Reid Sanborn, Broker and Partner at Engel & Völkers Sun Valley.
After completing The Lofts @ 660 in 2021, Sanborn set his sights on two new locations for multi-family units–780 North 1st Avenue and 760 North Washington Avenue–both with anticipated completion dates around Q1 2023. Sanborn tapped the same team, Daniel Hollis from HP Architects and KMV Builders, used in previous projects to achieve a similar thoughtful, mountain modern design. “We essentially took the same team and strategy, made improvements, and started two more” says Sanborn.
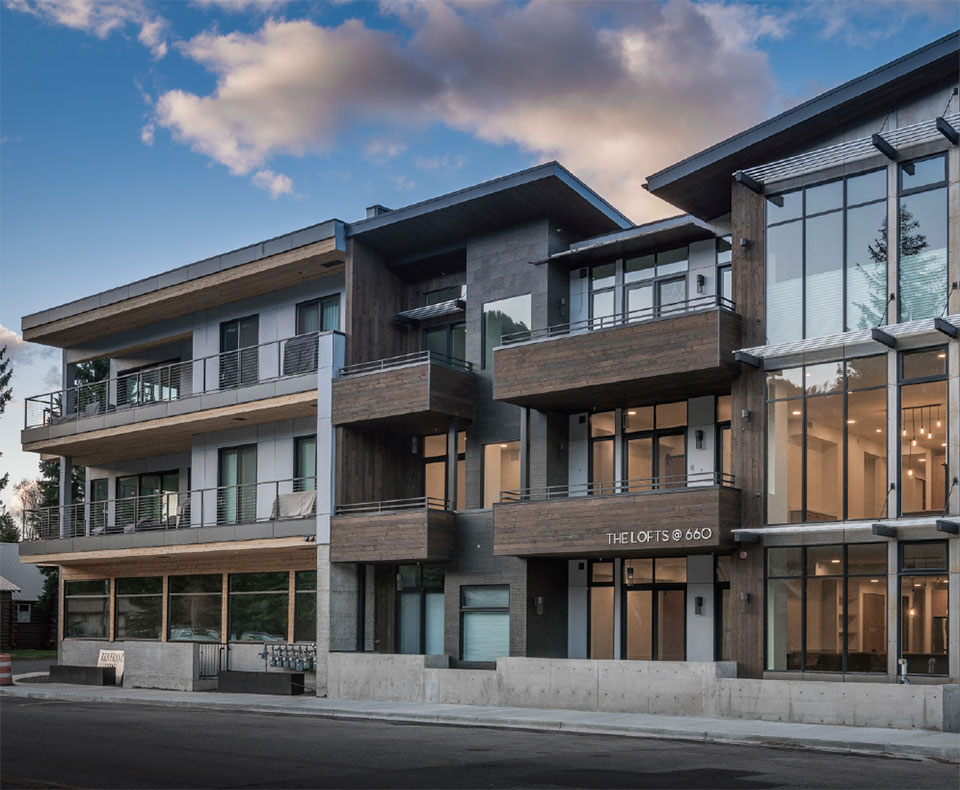
“We found a niche that I think is the sweet spot of ‘you’re paying for what you get.’”
–Reid Sanborn, Broker & Partner, Engel & Völkers Sun Valley
As the Planning and Zoning Commissioner for the City of Sun Valley and the former Sun Valley Board of Realtors President, Sanborn knows first-hand what buyers are looking for in this market.
“Prior to COVID, many buyers were looking to sell their houses outside of town for something downtown where they could walk to shops, restaurants, and nightlife,” says Sanborn. “They were doing more traveling and looking for a place where they could rest their heads and live comfortably and conveniently. I think COVID shifted that back to, ‘Let’s get a larger house, where we can have the entire family come and play, and if we get locked down, we’ve still got a yard to utilize.’ But I think that’s starting to shift back. People are looking to be back in town, especially in Ketchum, and they want a nice, updated place, with mountain views, to have as a homebase.”
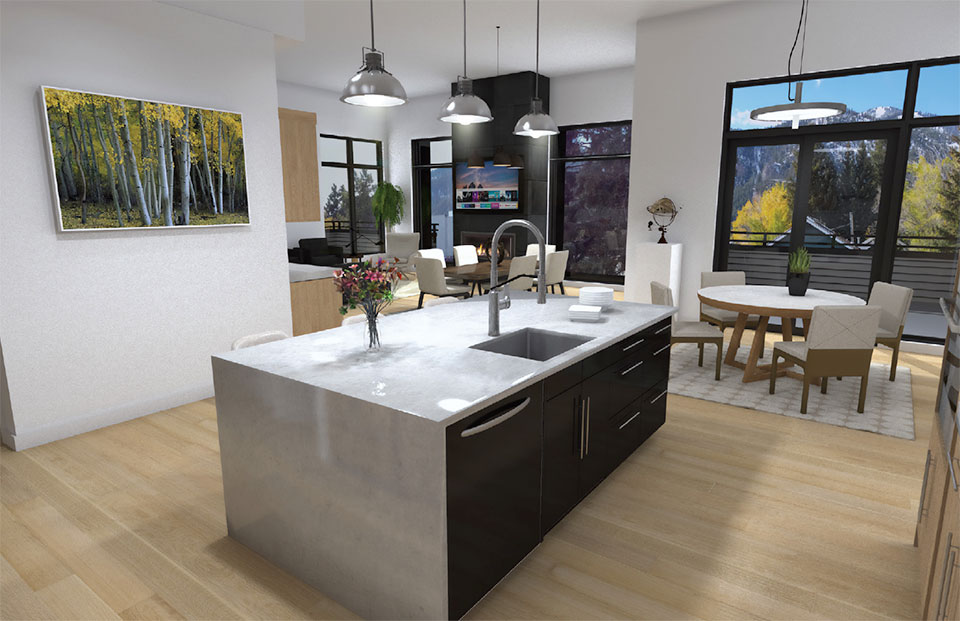
And that’s what he’s focused on, offering multi-family units with high-quality construction and clean interiors that are priced well. “We found a niche that I think is the sweet spot of ‘you’re paying for what you get.’ We’re not trying to offer a million amenities because you have all of the amenities around town,” Sanborn adds. “If you want a gym, you’ve got two within three minutes from you, plus you get your garage and storage areas in a new, fresh build that’s right in downtown.”
Landscaping by Kurt Eggers will be minimal and low-maintenance, and designer Sarah Latham has kept interiors crisp yet understated, which appeals to today’s prospective buyers who want to put their own touch on a home. “We start with a clean canvas inside,” says Sanborn.
Sanborn recognizes that there has been a shift in the past few years that has made projects like these more viable. “In 2007/2008, there were a bunch of projects in downtown Ketchum that failed when the market turned. I don’t think, even five or six years ago, this [project] would have been possible unless you were pushing the far, high end of the market. But we’re at a point now with land values, construction costs, and sales prices that allows projects like these to work,” says Sanborn. “Time will tell on the future with the economic uncertainty, but I believe the amount of recognition Sun Valley has gotten lately has brought and will continue to bring more buyers into the market. So, you’re still taking a big risk on projects like ours, but not as much of one as previously.”
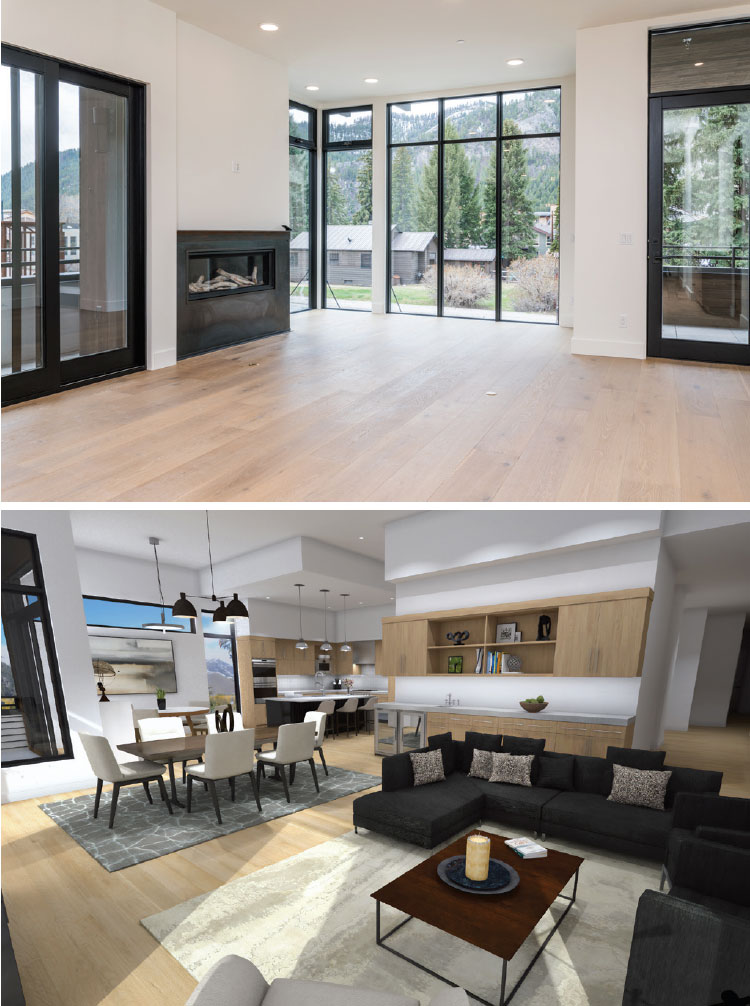
“I’m excited about how these projects are changing vacant or under-utilized lots in Ketchum. Some may not agree with me and see this as changing the town or removing ‘character,’ but for years, this area has been under-developed, with many vacant lots and small buildings that have outlived their purpose. I like being part of the vitalization to develop great-looking projects that benefit our town and the residents who will live there.”
–Reid Sanborn, Broker & Partner, Engel & Völkers Sun Valley
A lot has been said lately about Ketchum’s affordable housing problem, an issue Sanborn has been trying to help address for a while by building apartments, but unfortunately investors have looked elsewhere. “Personally, when it comes to affordable housing, I think we’ve acted too slowly,” says Sanborn. “I think there’s been a lot of talk about different programs we could do, but no one is making decisions, so there’s more talk than action. We need to come up with a comprehensive, Valley-wide plan. It is a problem for all of Blaine County, not just Ketchum.”
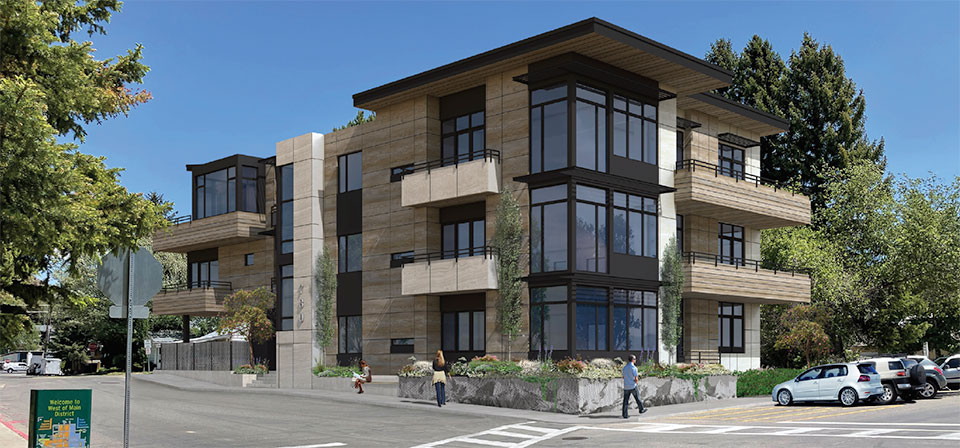
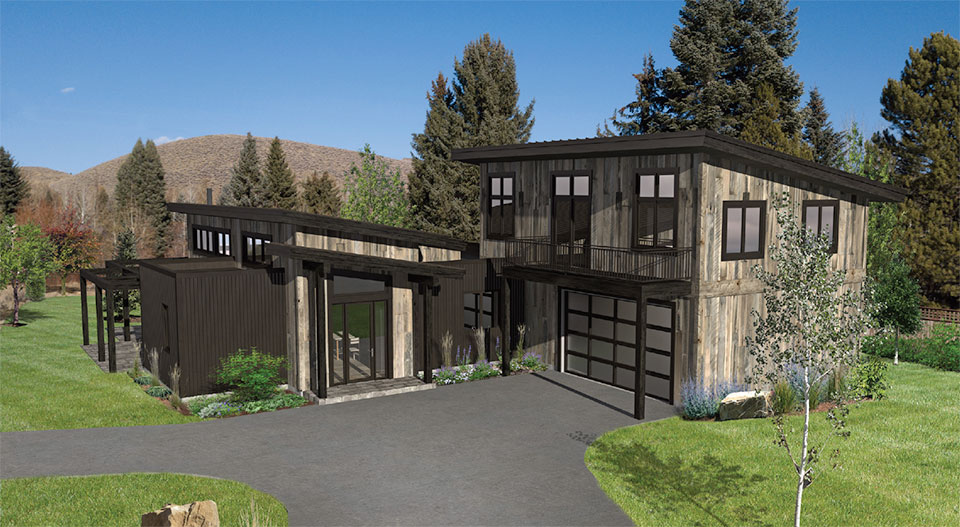
Over the next few years, Sanborn anticipates that Ketchum’s real estate market will cool from the buying frenzy it has experienced over the past two years. “We were drastically underpriced before COVID, compared to other ski resorts,” says Sanborn. “We spent that era catching up to where we probably should have been. I think that rush of, ‘I need to have a mountain town house now,’ has faded, and we’ll go back to what we saw pre-COVID, which will be a nice, steady growth rate. There will be a point where there’s more inventory on the market, but currently with interest rates climbing, a lot of people are saying, ‘You know what? I’m just going to sit tight for a while.’ I also think the seasonal demand will come back, with people buying in the spring for the summer and the fall for the winter, every five to seven years, and then trading up or moving on.”
Sanborn recently broke ground on a three-story office building at the corner of 1st Avenue and Sun Valley Road in Ketchum, the site of the former “Antique Alley,” memorable for the number of signs and artifacts on the site. The build involves Farmer Payne Architects and KMV Builders, firms that are both partners in the project. “Everyone is building their own office space to have a permanent home for their business,” says Sanborn. Also on the horizon, Sanborn is planning to develop some single-family homes “when it makes sense.” But for now, he’s optimistic about the impact his new multi-family units will have on downtown Ketchum.
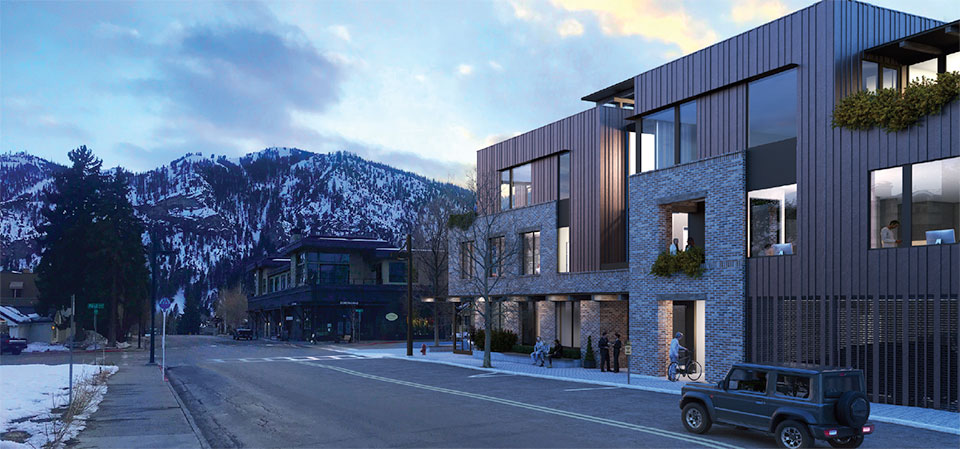
“I’m excited about how these projects are changing vacant or under-utilized lots in Ketchum,” says Sanborn. “Some may not agree with me and see this as changing the town or removing ‘character,’ but for years, this area has been under-developed, with many vacant lots and small buildings that have outlived their purpose. I like being part of the vitalization to develop great-looking projects that benefit our town and the residents who will live there.”
