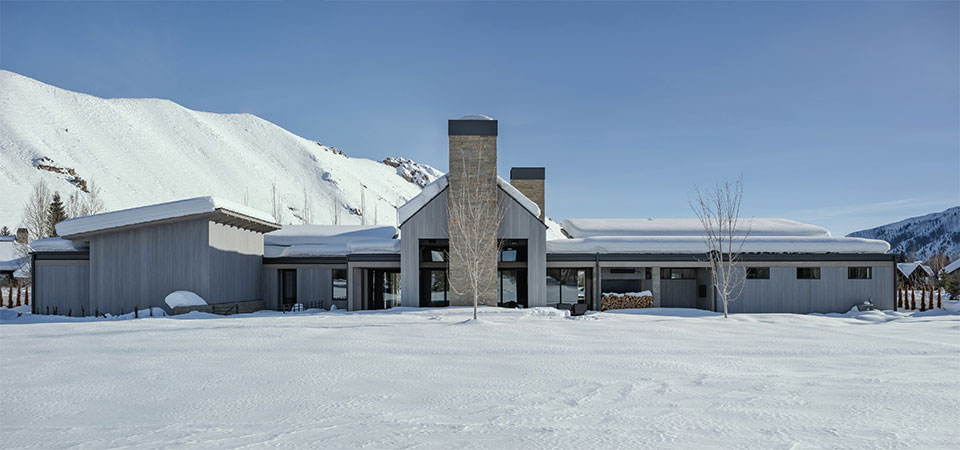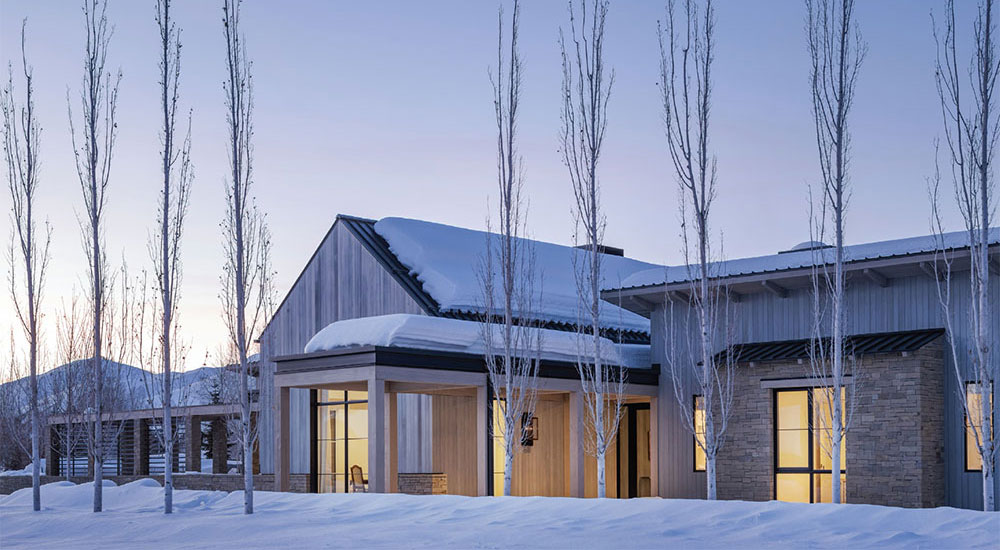The Opposite of Traditional
A Warm Contemporary Farmhouse from Farmer Payne Architects and Lloyd Construction
by Cassidy Mantor
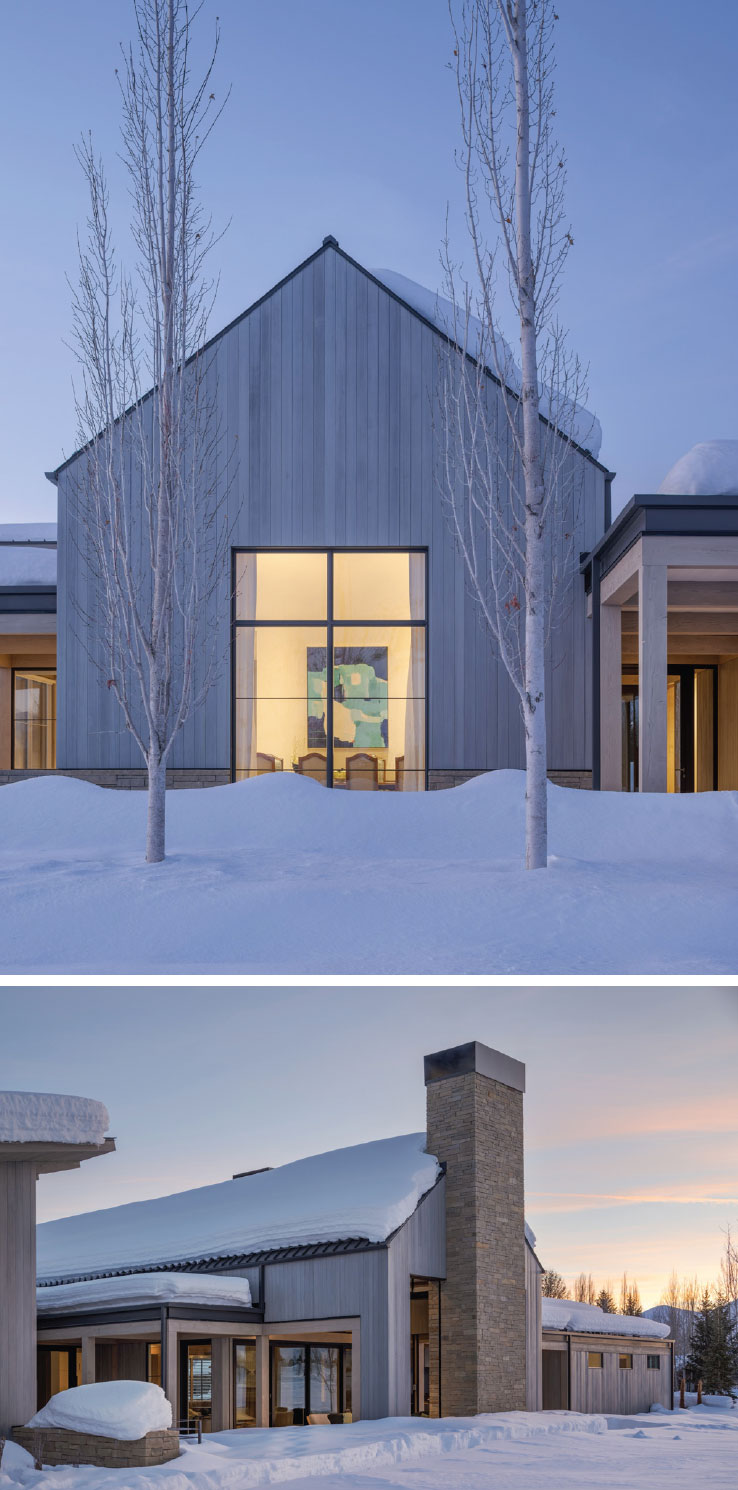
“The space is so united that there’s no disconnect between the indoor and outdoor living components.”
–David Lloyd, Partner, Lloyd Construction
How do you make contemporary timeless?
That is the question architect Scott Payne, Principal at Farmer Payne Architects, answered when the firm designed a 5,200-square-foot home in the Valley Club for Scott’s in-laws from Louisiana. While they’d previously owned property in Sun Valley in the late ‘90s, they were ready for a contemporary house that was the opposite of their 1939 Greek revival estate in the South, and they wanted Scott to design it.
The answer to this quandary crystallized in a three-bedroom Scandanavian-style farmhouse that was the product of a 22-month-long collaboration between Farmer Payne Architects, landscape design firm Gardenspace Design, and custom builder Lloyd Construction. The work was split into the design phase led collaboratively by Farmer Payne and Gardenspace (referred to as “the artists” by builder David Lloyd), and the execution phase, which was spearheaded by Lloyd Construction.
The house they manifested feels warm, playful, and serene with a fluid pedestrian flow and healthy visual movement stemming from two axial views. An eight-foot glass and steel front door punctuates the entry area, and views flow through the kitchen and living room where another eight-foot glass pivot door opens views to the gardens and spa. A third glass door extends to a screen porch and the backyard beyond.
The heart of the home – the kitchen and living room – seamlessly unfolds into the outdoor space with TVs, audio, and heat for maximum comfort. As builder David Lloyd, partner of Lloyd Construction, explains, “The space is so united that there’s no disconnect between the indoor and outdoor living components – within the screened porch you feel inside, but once the screens are up you feel outside. One could argue either way whether you’re indoors or outdoors.”
Perpendicular to the main living area, the house unfolds laterally with a private master suite on one side and a separate guest wing on the other. The master suite includes his and hers ensuite bathrooms that are connected with a dynamic 11-foot long by 5-foot wide steam shower with entrances from both his and her sides.
The formal dining room is adjacent to the main kitchen, and a fully-equipped butler’s kitchen offers a utilitarian space to manage dishes while entertaining. The mountains are framed in the distance and the primary bedroom opens to the patio where the spa is easily accessible, a specification that the team prioritized for aging in place, as well as effortless fun in the summer. Curated outdoor spaces cohesively blend into the architecture and interior design so that no harsh boundaries exist between the inside and pockets of outdoor living areas and courtyards. The Lloyd Construction team made great efforts to ensure there was no delineation between indoors and outdoors so that the owners could float between.
“All the stones and hardscapes that were incorporated outside were blended into the inside,” David explains. “As a team, we made sure the soffit panels flowed together and that there was no difference in materials or elevation between the spaces so rooms are extended by virtue of the views. It’s an interesting blend of contemporary and classic design. It has beautiful modern lines within an Old World craftsman timber framework.”
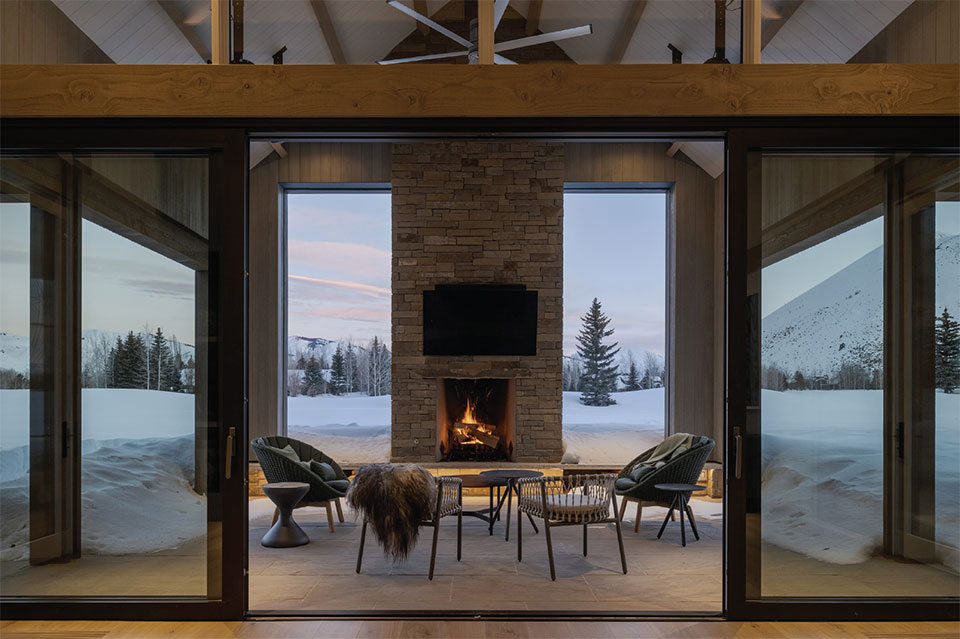
Farmer Payne operates with the idea that the best designs are achieved when a team of creators, users, planners, and builders are assembled, and the work reflects how they prioritize engaging and enhancing these relationships.
THE ARTISTS TEAM UP: PRE-PLANNING WITH THE ARCHITECT & LANDSCAPE DESIGNER
Farmer Payne Architects is a boutique residential firm with studios in Jackson Hole, Wyoming, Sun Valley, Idaho, and Shreveport, Louisiana. They create beautiful custom homes, luxury residential architecture, cutting-edge commercial architecture, and interior design. Their approach involves creating thoughtful spaces and forms that enrich the lives and experiences of their clients and audiences. The fundamentals of design guide their approach, while quality, simplicity, and personal collaboration compose their values.
Farmer Payne operates with the idea that the best designs are achieved when a team of creators, users, planners, and builders are assembled, and the work reflects how they prioritize engaging and enhancing these relationships. The team for this home included landscape designer Dean Hernandez, principal and owner of Gardenspace Design. In keeping with Farmer Payne’s design portfolio, the home is unique yet unobtrusive, fresh yet refined, and is clearly informed by place. The surrounding environment, weather, and region provide additional layers of influence, a triumph stemming from a great partnership with Gardenspace and Lloyd.
The builders used real materials such as Montana sandstone for the chimneys, Alaskan cedar siding, and white oak hardwood floors. Tory Hinson, Farmer Payne’s Director of Relations and Interiors, incorporated architectural details including chevron patterns in the kitchen and fireplaces and beaded baseboards to soften the otherwise crisp design. Timeless details reclaimed from traditional Southern homes as well as the owner’s personal collection of heirlooms provide added warmth. Architectural details like the breakfast nook with its family-oriented implications and a covered porch with electric scroll-down screens are a nod to older classic houses of Louisiana.
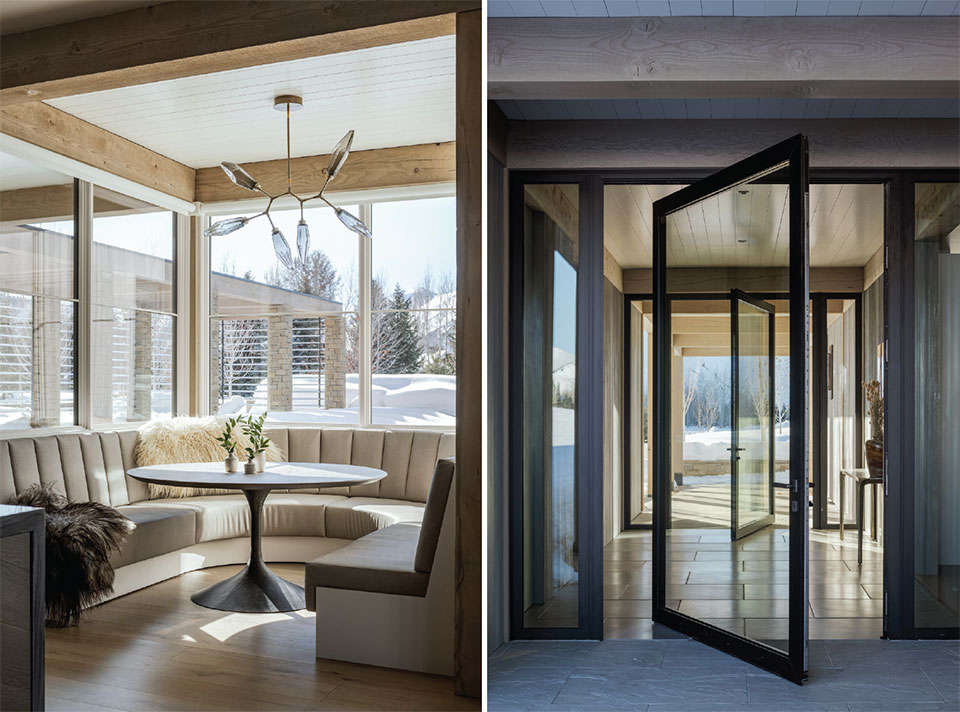
ARCHITECTURAL CONCEPT: HOW THE HOUSE WILL BE LIVED IN
Sitting at the south entrance to the Valley Club and on the way to the clubhouse, the home is in a highly trafficked area of the community. With that location came a certain pressure to make sure that while it was contemporary, it was also appealing to a more traditional neighborhood. The finished design exudes a sense of place and hospitality, two core values that drive Farmer Payne’s work. Scale and the use of materials, combined with site-specific orientation, resulted in a unique custom home that is at one with its site.
“With most clients, our intent is to give them the sensation that they’re on vacation when they’re in their homes,” Scott says. “That desire stems from our heritage in Southern hospitality and is reflected in the designs that we try to produce as our end products.” Farmer Payne’s work helps clients achieve their wildest dreams. It’s not uncommon for clients to call the firm a year later and give feedback. Our favorite was, “Every day is a vacation.”
Although these particular clients didn’t give Farmer Payne much direction at first, vacation served as inspiration for Scott, who says it was one of the fastest designs they’ve ever done. “I knew what they wanted because I’ve been traveling the world with them for 20 years,” he says. “I’ve stayed at resorts from Africa to the Caribbean with them, so we’ve had an ongoing dialogue about what appeals to them. For example, we have a large glass pivot door at our studio and they said, ‘We have to do this in our house!’ One resort where we stayed had a powder room with an eight-foot slab of onyx with a carved sink and an infinity drain that was backlit. We agreed that sink was going to be the inspiration for their powder room.” For clients with whom Scott has not traveled the world, Farmer Payne’s process involves communication through images to understand what appeals to them. “We get heavy into 3D immediately and see how they respond. That informs our next steps of design,” Scott says.
“With most clients, our intent is to give them the sensation that they’re on vacation when they’re in their homes.”
–Scott Payne, Principal, Farmer Payne Architects
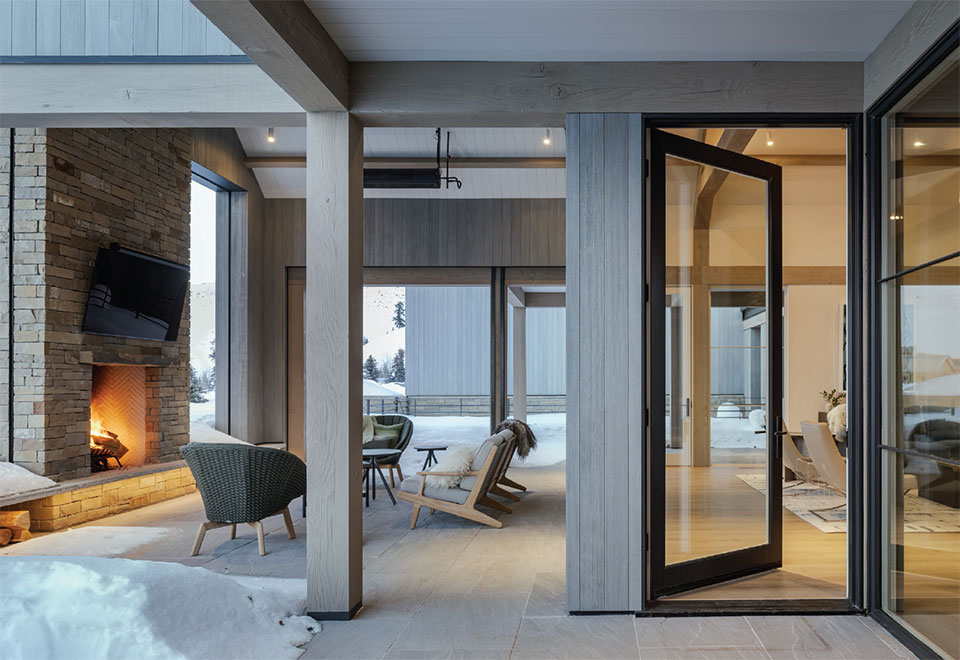
Vacation is literally a step away in this house. Understanding how the homeowners intended to live in it allowed the architect and landscape designer to curate unique access points throughout. In addition to a spectacular entry sequence, they created a dynamic summer oasis under a pergola by the lap pool. “It’s a modern take on a classic pergola, and the climbing vines planted around it will cover the entire structure to create the feeling of an old, overgrown garden,” says Dean. “A perennial garden surrounds the pergola. Instead of a classic hardscape, we went with large stone slabs set into synthetic turf on the ground below. It’s a fun space that is visible from multiple vantage points from within the home.” Dean reflects that the project went so smoothly because once the clients picked their team, they were extremely trusting and let them do their job.
“It’s like icing on the cake,” says the homeowner of the landscape design. The entry sequence is lined with columnar maple trees running from the front door down the walkway. Low plantings under the windows in rock beds add color, and a 20” perimeter of steel-encased rocks holds grass and creates a visual border for the home. Gardenspace designed linear steel planters that overflow with hydrangeas and cascading petunias in the summer.
“We got there two weeks early and had friends who wanted to stop by,” says the homeowner. “I asked them to please have pretty flowers in the courtyard, and they made the whole shine. It’s not a fussy design, but it goes with the style of the house. Peach roses and clematis grow around the courtyard, and Scott designed fixed metal shades for privacy. That courtyard is everything to me.”
“We had a lot of confidence in them,” the homeowner says. “Scott is an amazing person and people gravitate to him and his designs. It’s like how you see some people who are born to play baseball or football. With Scott, it’s architecture.” He recalls a discussion where he asked Aaron Belzer, another architect at Farmer Payne, why he moved to the firm. Aaron explained that at Farmer Payne, they’ll draw up 200 or 300 pages of sketches, compared to other firms that may do just 20 drawings. “They do their work, tend their business, and pay attention to details so there is no second guessing,” adds the client.
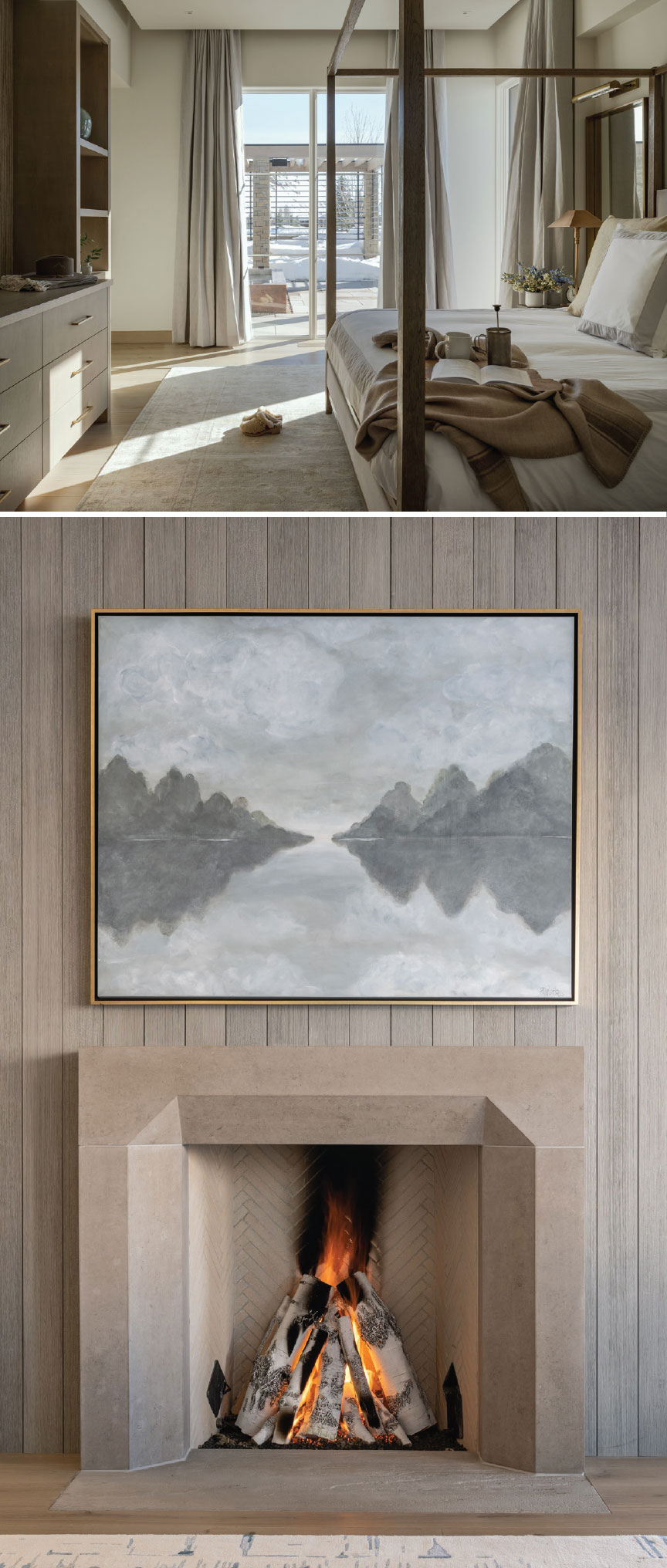
“It’s an intentional home, not a come-and-go house.”
–Valley Club Homeowner
“We’re tickled with everything – the quality, the taste. It’s great. It’s open but not too big. There’s just enough room for us and for our kids to come visit,” says the homeowner. Scott acknowledges that they’re getting older, so they designed aesthetically pleasing adjacencies that are rambling yet proportional and work for everyday living. In addition to physical safety, Farmer Payne future-proofed the views too. “We were able to preserve view corridors and filter areas within the home knowing the context of the golf course,” Scott shares. “We ensured privacy so there will always be views to the north,” Tory adds.
The house is elegant and inviting. Subtle grays and tranquil blues create a relaxing feeling throughout. “It’s an intentional home, not a come-and-go house,” the homeowner says. The scale contributes to an overall feel of livable comfort. Although at the start of the process, they were working with a contemporary feel, through their process of discovery and sharing Pinterest boards and images, the team understood that the clients had a deeper desire for a warm home with transitional elements. “It was a great process as we presented selections we thought would appeal to their taste,” Tory shares. “We used white oak, stone, wood beams, wood ceilings, and ornate touches like beading within the shaker panels, chevrons and herringbones, beaded shadow lines on the baseboards, inset antique glass mirrors and doors, and lots of marble.” The team did a wonderful job adding color to the home that is reflective of the owners’ curated art collection.
The overall interior design and architectural materials palette is neutral, but appeases the warm, soulful, feel they were seeking. Brass hardware in the primary bedroom, lanterns with copper flashing, and a limestone mantle on the fireplace blend contemporary minimalist design with traditional elements, mixing old and new for a very personal feel. Like the owners, Scott first started visiting Sun Valley decades ago. Bringing the two places together in architecture and design was a full-circle journey for him as much as it was for his clients.
The homeowner chose to use Rocky Mountain Hardware throughout the house and Scott Taylor of Sun Valley’s Taylor Woodworks crafted the cabinetry. “We touched and felt the materials for the cabinets, windows, and doors, and made sure everything was of high quality,” Tory shares. At one point, they considered using a more cost-efficient brand for hardware in the back of the house, but when they started sampling it, it became clear that it would not have been nearly as enjoyable, so they carried the premium hardware throughout.
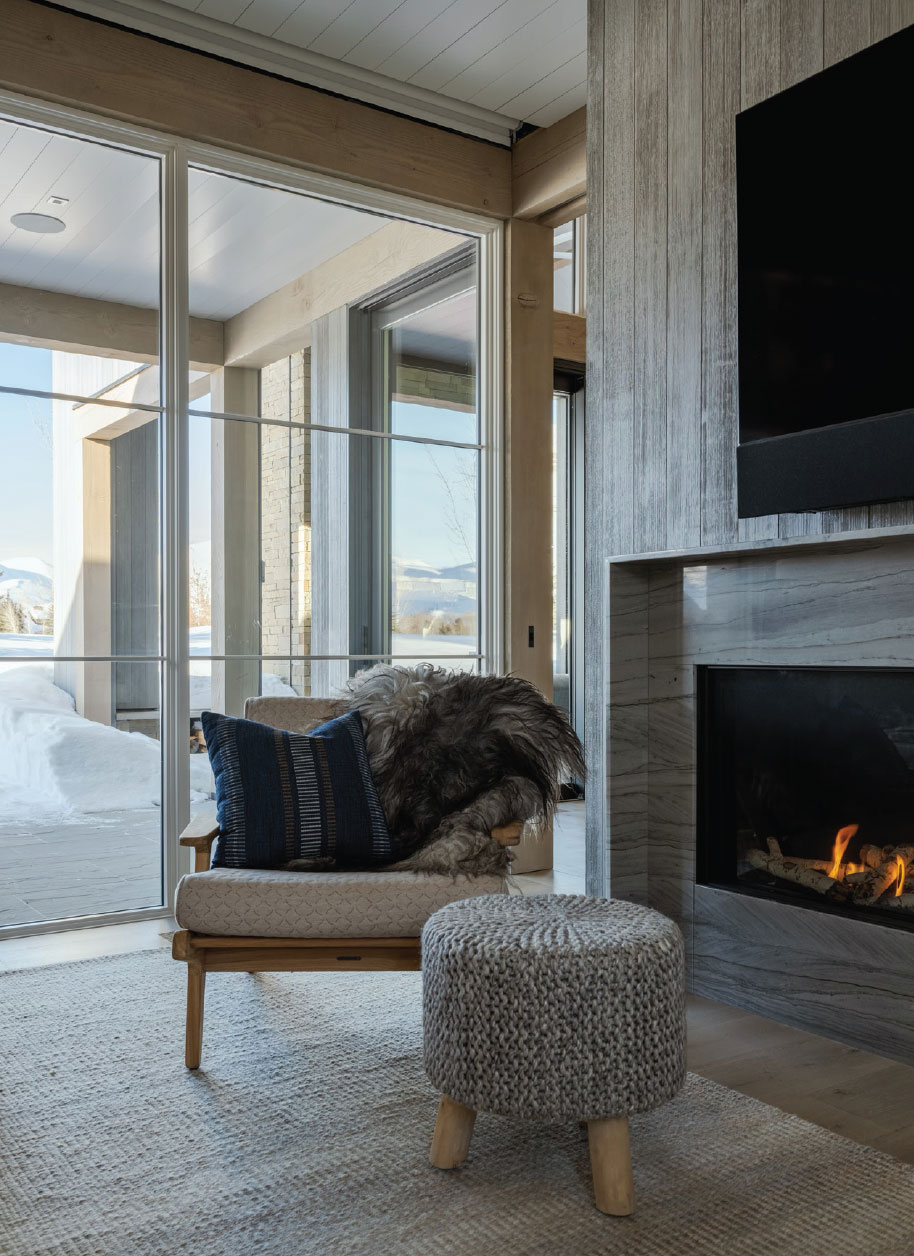
“We relied on open lines of communication and stayed true to holding weekly updates between the architect and contractor.”
–David Lloyd, Partner, Lloyd Construction
A SUPERIOR QUALITY HOME INSIDE AND OUT
Site-specific considerations were further honored in the landscape design. “My general design philosophy is that ideally, there should be a seamless flow between interior and exterior spaces. The garden can be experienced in different ways – there is the enjoyment of spending time in the outdoor spaces, as well as the visual enjoyment one gets from viewing the gardens from within the home,” Dean shares. To align the clients’ desire to have warm-weather living spaces, Gardenspace focused on privacy and shade, especially around the pool. The outdoor design elements stem from the architecture; Dean likens his process to pulling pieces from the house out for inspiration with the intention of extending the living experience beyond the walls.
“Our plant palette is so different from what they were used to in Louisiana that it was a bit of a juggle to balance their preferences with the HOA requirements and those species that are native to our environment here,” Dean explains. “As we dropped down in the plant hierarchy from the larger trees such as evergreens and larger shrubs to smaller annuals, we got more exotic in our choices. The homeowner is a Garden Club member with extensive knowledge and specific preferences, and we worked with her favorite hues to get the big punch of color that she desired when we selected the perennials and annuals.”
Dean says that Scott and David were great team leaders driven by the genuine goal of good design. “They’re very open and collaborative, so we’d have many discussions on what spaces were meant to be and how they would be perceived to be used by the owners. Tory adds, “So many folks cut corners on really important architectural materials and details, but that was not the case here. This house showcases the attention to detail we took on materials, from researching a painted wood to other challenges faced when building during COVID. We leaned hard on Lloyd, who would tell us when conditions changed, such as when a particular species increased by 20%, and they provided suggestions for comparable materials. We knew what look our clients were going for and that guided our selection of quality materials throughout the home.”
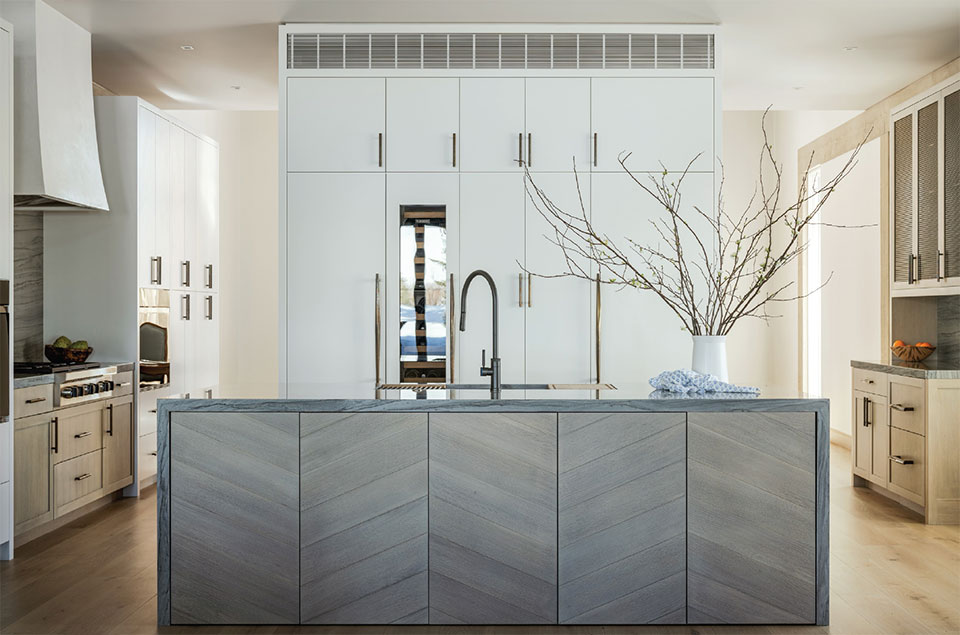
THE CONSTRUCTION PHASE
Materials availability was the most difficult part of building the home in the wake of COVID. One of the largest challenges was getting the fireplace surrounds that were stuck at port for at least half a year. “We were waiting for them one day at a time for six months and we had to work around that component forever,” recalls David. “Ultimately when it was released, we drove to get it because the whole house was built and we couldn’t wait any longer.”
Toni Damalas, Lloyd Construction’s General Manager, adds that the essence of working through COVID involved trying to work over the hurdles of lack of labor and materials. She also adds how the clients were understanding of the process, saying, “They were great and trusted our project management team as they worked through what became our non-linear critical path. We couldn’t wait for each component indefinitely because materials were stuck in ports and generally unavailable.” David agrees, citing the clients’ flexibility and trust as key factors that made the project such a success.
“We relied on open lines of communication and stayed true to holding weekly updates between the architect and contractors,” David says. “As a team, we all made sure we were honest and direct with all parties. It was successful despite being a very challenging time for our industry because we had fantastic clients, great architects, and talented landscape designers, and an excellent team all around. It wasn’t always good news coming from our vendors with regard to availability and pricing, but when something that was unexpected affected one of us, we’d all collaborate and pivot.”
The construction team understood the design intent to create warm-weather living spaces and carried that into their execution of the outdoor kitchen, screen porch, pergola, and the pool. As they worked, they thought of the extended family and grandchildren and how they would enjoy the home and also the natural environment outside. The pool is one expression of this playful demeanor. Instead of a typical stone or concrete pool, Lloyd built a gorgeous spa with a copper patina that sits at ground level.
The heating vents were another construction detail that contributed to the beauty of the home. Instead of getting heating grates, Lloyd cut the heat registers out of large-format tiles. “It’s a small detail, but once you know you’re working with details to that degree, you understand you’re building a purpose-built house for a client that will be fantastically beautiful,” David shares.
The overarching purpose was to create a home that is the product of its natural environment and also gives the owners the ability to feel comfortable. It involved balancing the owners’ preferences with an authentic respect for the site. “In that regard, we stood back and let Scott and Dean do their thing in design,” David says. Toni adds that Farmer Payne and Gardenspace did an excellent job working with the clients. “The plans were cohesive and worked through by the time they got to our phase of execution. We never saw anything that didn’t fit,” she says.
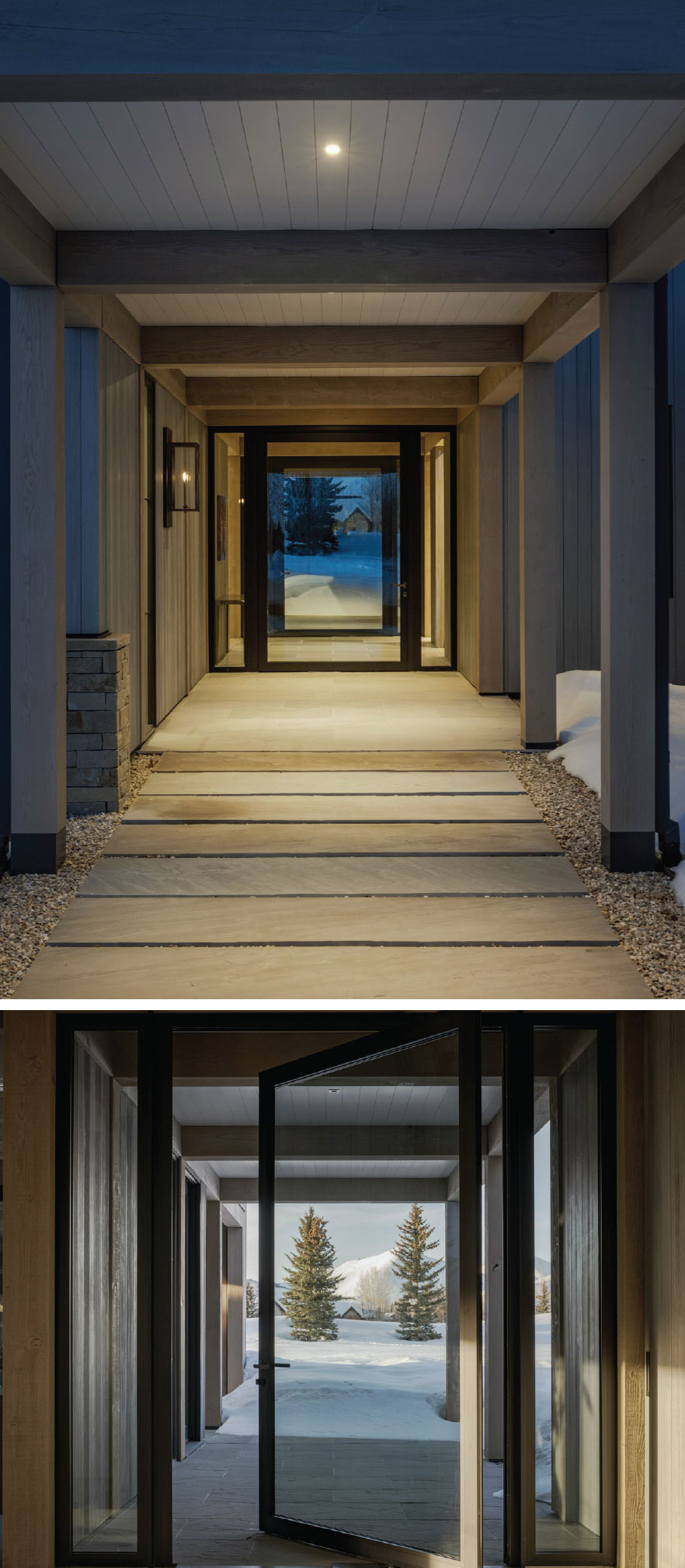
“Every home is a learning experience, but it is wildly awesome to experience the space as a home with a glass of wine instead of with a hammer.”
–Scott Payne, Principal, Farmer Payne Architects
COLLABORATION
Lloyd Construction was brought in during the pre-construction phase, a technique Farmer Payne uses to make sure they have the highest amount of success on a project. This home came together as beautifully as it did because Scott and Dean partnered on the indoor and outdoor aspects so that they weren’t mutually exclusive to each other. The teamwork resulted in a house that offers a unified experience that is holistically grounded in its materials, environment, and the client’s lifestyle.
That collaboration carried through in the interior design too. “I understood the materials being used in the architecture and that we needed to match that same quality in our interior finishes,” Tory reflects. For furniture, the team sourced furniture locally from Stuhlberg Interiors with the help of Shelly Brehmer. They also blended the clients’ existing furniture from their previous house in Louisiana. “You want it to feel like a house that’s lived in versus one where everything is brand-new,” Scott says. “There are pieces that are old and feel timeless. For example, they’ve curated a 200-year-old dining table and chairs mixed with art they bought in Alabama, and contemporary furniture.”
David echoes that sentiment, sharing that Lloyd Construction wants their clients to be as happy with their homes 20 years from now as they are upon delivery. “We receive a lot of energy from the people we work with and the process,” David says. “It’s a bonus to be able to build something so beautiful and unique. Knowing we get to work with talented professionals on an architecturally driven project and that there’s a great family who will move in are what drives us. We build for longevity using quality products to make homes for people looking forward to being part of our community.”
Although Scott has been an architect for 20 years and has won multiple design awards including back-to-back Luxe Red Awards in 2021 and 2022, and the 2021 AIA Idaho Award for Residential Design, this design was the first time Scott felt the owner’s journey. Since the clients are also his in-laws, he delights in being able to visit the house in his everyday life. He remarks, “Every home is a learning experience, but it is wildly awesome to experience the space as a home with a glass of wine instead of with a hammer.”
