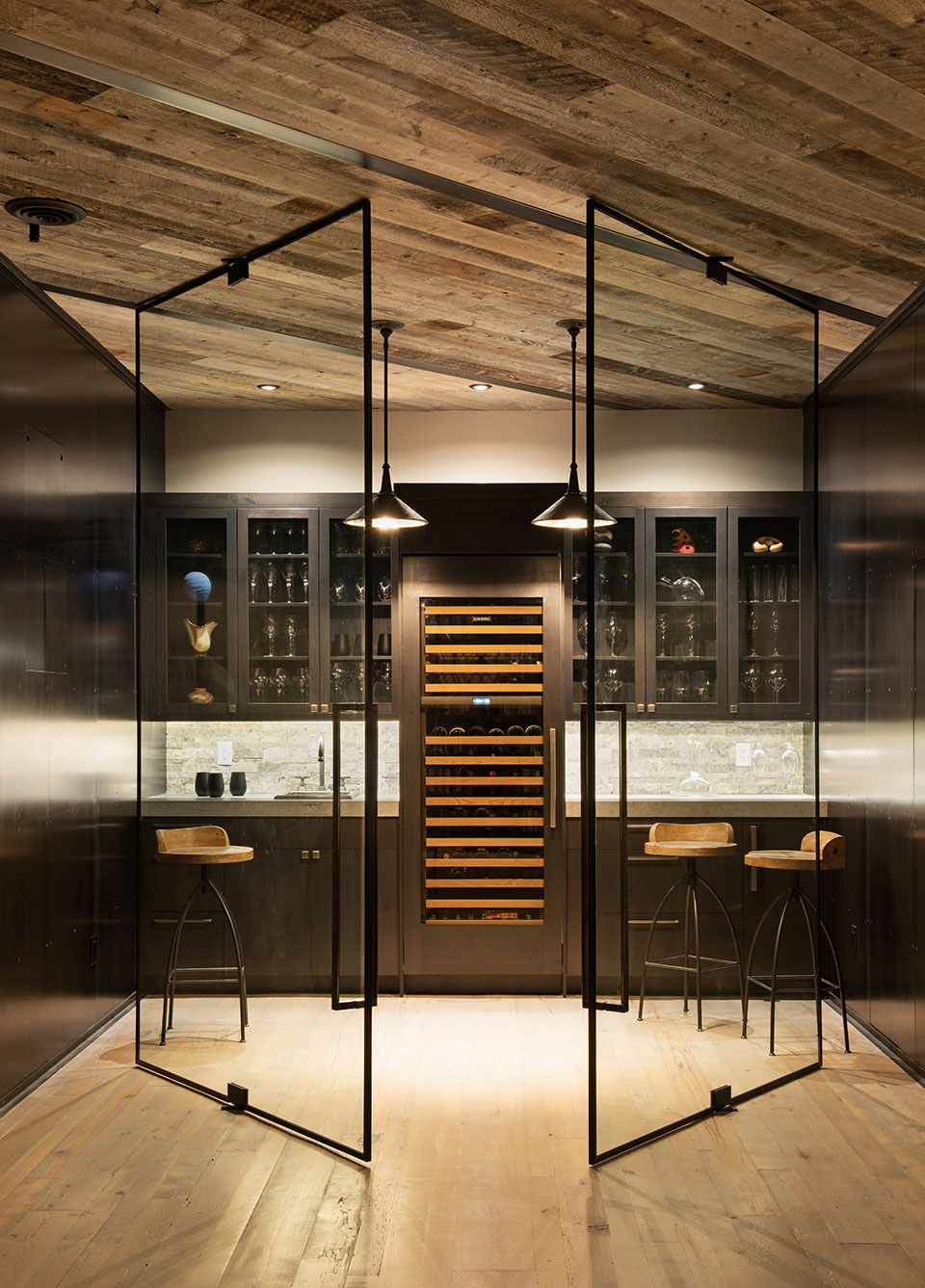Ranch, Refined
Montana Expressions Interior Design Refreshes a Rustic Retreat
by Stephanie Dennee
A home on the range, where, without any lyrical irony, the neighbor’s buffalo roam while the deer and the antelope play, drew a Chicago-area couple to Montana. They purchased a rustic-style timber and stone ranch home with sweeping valley views outside Gallatin Gateway and made plans to leave the Windy City’s bluster behind. Before making the move west, they knew they wanted to update the home to reflect their personal style. The foundational elements of the Locati-designed home spoke to the couple’s desire for a dwelling with a sense of place, but the interior finishes were too rustic for their tastes. The extensive collection of their contemporary artwork and items collected throughout their travels needed to find space in a home with a traditional Montana tone. How to marry those two divergent styles is a balancing act, so the couple enlisted Montana Expressions Interior Design’s talents to achieve aesthetic equilibrium.
From the Montana Expressions design center and retail space, tucked behind a fly fishing shop and Mama Mac’s bakery in the Four Corners area, venerable interior designer and Montana-native, Kathy Koelzer, approached the project with purposeful restraint in blending rustic and refined touches. For nearly two decades, Montana Expressions’ owner Ralph McHenry and Kathy, along with designer Barbara Diekman, have integrated their individual tastes to curate a showroom and design center layered with classic, mountain, and transitional furniture, thoughtful mixes of texture and pattern, found items with clean lines, custom furniture, and lighting solutions. “Ralph’s background in antiques balances the upholstery knowledge, eye for accessories, and custom design expertise that Barb and I bring to the table,” Kathy says. For the full-service design of this ranch remodel, she had all those capabilities in hand.
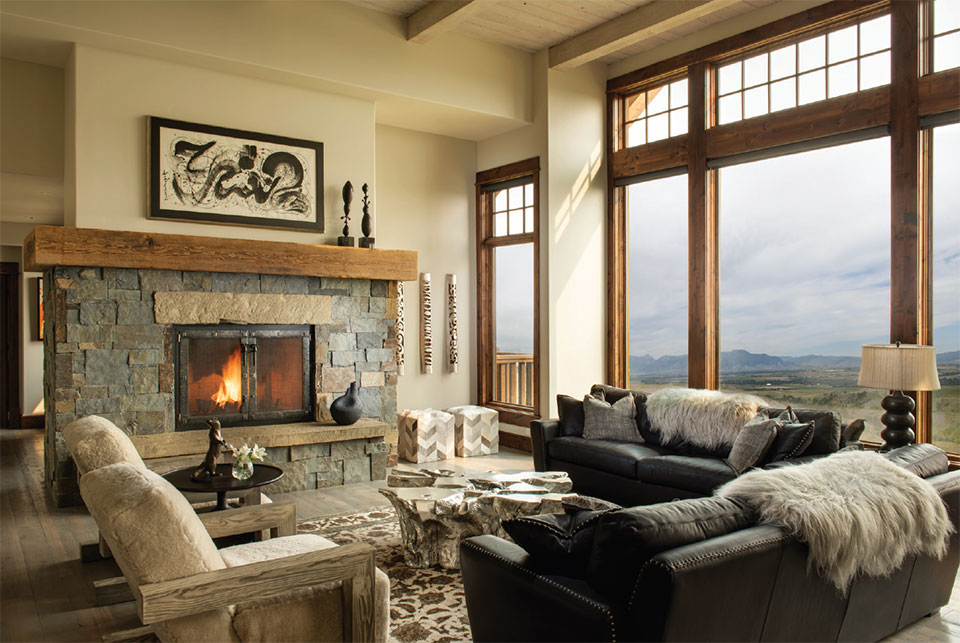
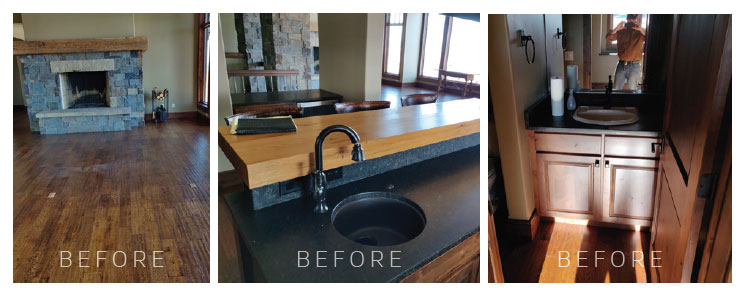
The foundational elements of the Locati-designed home spoke to the couple’s desire for a dwelling with a sense of place, but the interior finishes were too rustic for their tastes.
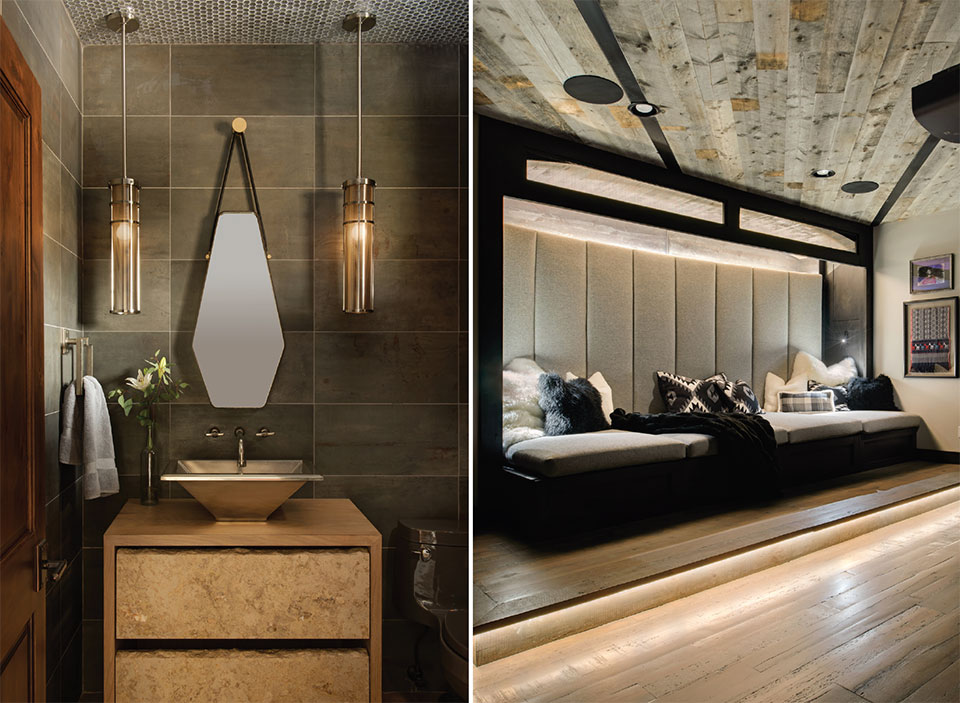
While gathering initial inspiration images and program specifications for the project, a discussion of an art piece helped set the course. “One thing the clients had settled on for a specific part of the home was a large-scale, contemporary painting of a wolf they had commissioned,” says Kathy. Seeing that piece—with muted grey and brown brushstrokes on a crisp white canvas—helped guide the style’s direction. The piece’s neutral tones carry throughout the home, creating a clean backdrop for the couple’s eclectic art collection. Kathy continues, “They are huge art collectors, with a contemporary lean, but wanted the overall ranch feel to remain present in the home. My solution was to work with a subdued color palette and minimal accessories to let the art and ranch views speak clearly.”
Throughout the home’s common spaces, Kathy, working with longtime area contractor Journey and Sons, lightened the floors and ceiling woodwork while keeping the trim’s original rich brown stain, as well as the stone and reclaimed timber. The introduction of metal, stone, and concrete finishes grounds the spaces with uncomplicated, livable surfaces.
In the great room, overlooking a pond and hills dotted with sagebrush, the statement art that hangs above the fireplace is complemented by the patterns and textures chosen for the rug and upholstered pieces. Imbuing the space in classic western influences with a twist, Kathy commissioned black leather couches finished with whipstitch edging and shearling chairs with a modern profile.
Kathy updated bedrooms and bathrooms with clean-lined lighting and plumbing fixtures, custom furniture from local artisans, and mixes of texture and pattern that define her design acumen. In the powder bath, earthen-grey tile walls are the backdrop for a stone-faced vanity and brushed bronze sink and fixtures. A ceiling cast with iridescent pebbled tile draws the eyes upward, giving the small room a significant impact. Kathy says of the unique ceiling treatment, “Small spaces, like a powder bath, are great areas to add playful elements.”
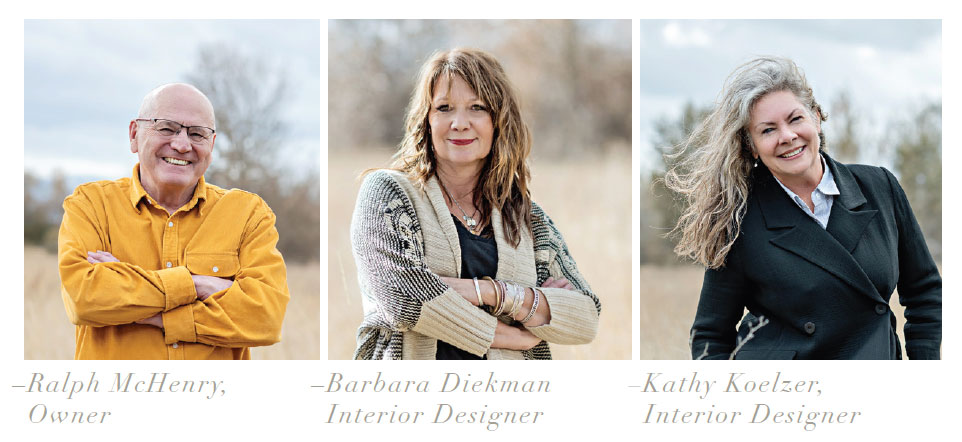
“Once I know what ultimately drew a client to their home, I highlight those aspects while giving spaces new life that reflects new occupants—what they value and how they live.”
–Kathy Koelzer, Interior designer
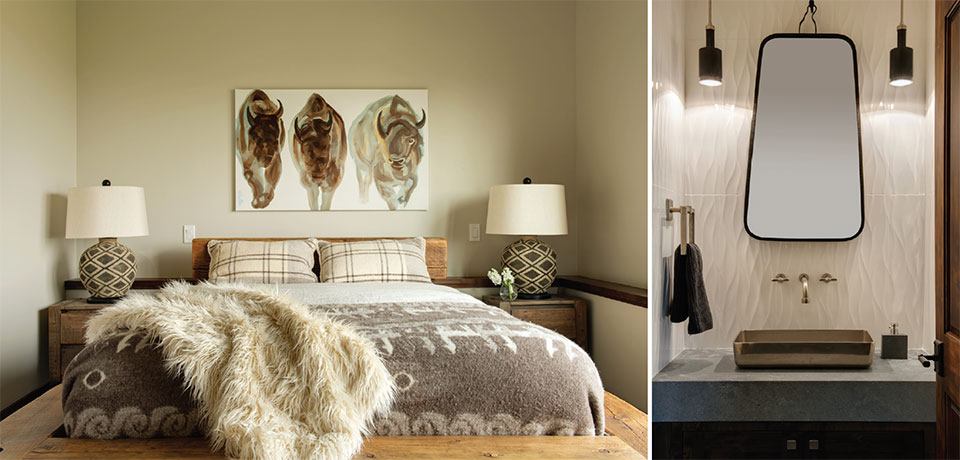
Beyond overall finish updates and furniture selection, the home had a major transformative project on the lower level. A large, unfinished space was a blank canvas for Kathy to create a place for the owners to relax and entertain guests. “They knew they wanted a media room, as well as space for a bar and wine room. The footprint had some unique features to work within—a bump-out at one end and access to a crawl space on the other,” says Kathy. The process of a remodel, she explains, often presents challenges in dealing with existing functional structures. The solutions that can come out of those necessary workarounds can be show-stopping, however. “I used that bump-out to create a raised seating area in the media room. It really became a focal point for the space.” The custom-upholstered, oversized lounge bench, framed by warm, inset lighting, provides the perfect space for the book and movie-loving couple to curl up on cool Montana nights.
The adjacent wine room is visually separated from the lounge area by a pair of dramatic, louvered glass panels. Sleek metal-clad walls serve double duty by cleverly concealing an access point to the crawl space beyond. The juxtaposition of modern metal walls and glass panels with a rustic coral board ceiling embodies the balance of materials and styles that Montana Expressions brought to the project.
With this remodel, as with all the design work that Montana Expressions Interiors steers for their clients, Kathy says focusing on what the homeowner loves about the property they purchased is ever-present in the process. “Once I know what ultimately drew a client to their home, I highlight those aspects while giving spaces new life that reflects new occupants—what they value and how they live.”
